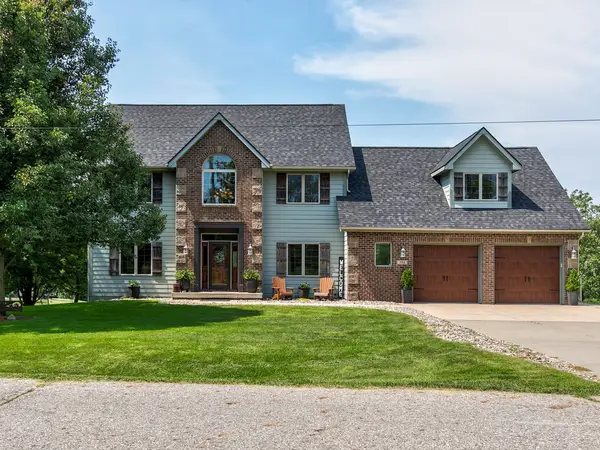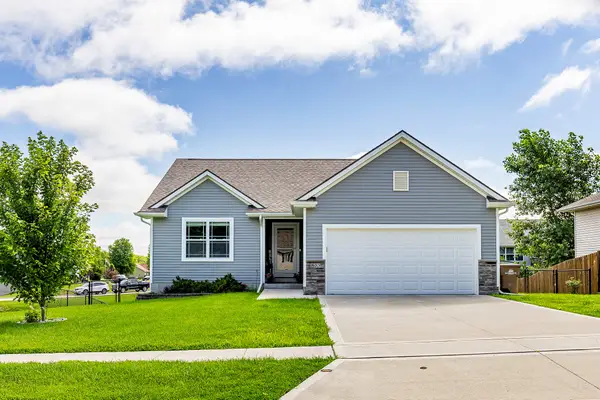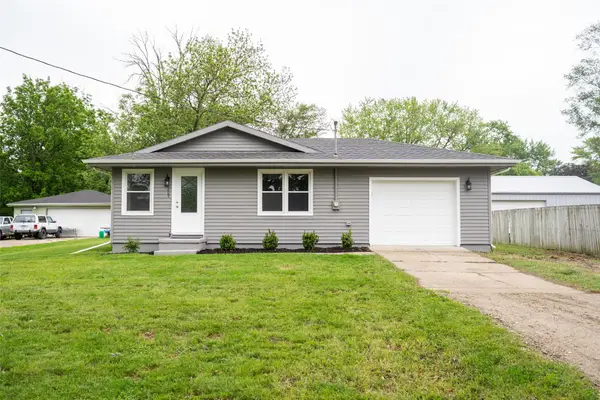426 W 148th Street S, Mitchellville, IA 50169
Local realty services provided by:Better Homes and Gardens Real Estate Innovations
426 W 148th Street S,Mitchellville, IA 50169
$477,000
- 3 Beds
- 3 Baths
- 1,500 sq. ft.
- Single family
- Pending
Listed by:shawn preston
Office:iowa realty beaverdale
MLS#:726855
Source:IA_DMAAR
Price summary
- Price:$477,000
- Price per sq. ft.:$318
About this home
This is a stunning Acreage just north of Mitchellville! This spacious 3 bedroom, 3 bath walkout ranch sits on 2.65 acres of secluded land in a convenient location within 2 miles of I-80. The layout is open and practical with plenty of natural light. The kitchen and appliances have just been updated to include quartz counter tops. The living room features a gas fireplace. The open feel is perfect for entertaining, with a large island and dining area leading to the huge deck and patio with an outstanding firepit. The primary bedroom suite includes a walk-in closet, large recently updated bathroom, with easy access to a first floor laundry room. The main level also includes a second bedroom and full bathroom. In the finished lover level, you will find a third bedroom and 3/4 bath, a large family room, plenty of storage space, and an additional walk-out patio. The new roof in 2023 and the AC and furnace is only 6 months old. The great location offers privacy while being accessible to surrounding towns and the interstate.
Contact an agent
Home facts
- Year built:2005
- Listing ID #:726855
- Added:1 day(s) ago
- Updated:September 26, 2025 at 01:10 PM
Rooms and interior
- Bedrooms:3
- Total bathrooms:3
- Full bathrooms:1
- Living area:1,500 sq. ft.
Heating and cooling
- Cooling:Central Air
- Heating:Propane
Structure and exterior
- Roof:Asphalt, Shingle
- Year built:2005
- Building area:1,500 sq. ft.
- Lot area:2.65 Acres
Utilities
- Water:Rural
- Sewer:Septic Tank
Finances and disclosures
- Price:$477,000
- Price per sq. ft.:$318
- Tax amount:$5,099 (2024)
New listings near 426 W 148th Street S
- New
 $149,900Active2 beds 1 baths903 sq. ft.
$149,900Active2 beds 1 baths903 sq. ft.200 High Street Sw, Mitchellville, IA 50169
MLS# 726461Listed by: RE/MAX CONCEPTS - Open Sat, 11am to 1pm
 $535,000Active5 beds 4 baths2,714 sq. ft.
$535,000Active5 beds 4 baths2,714 sq. ft.304 Jasper Avenue Ne, Mitchellville, IA 50169
MLS# 724362Listed by: KELLER WILLIAMS ANKENY METRO  $305,000Active4 beds 3 baths1,233 sq. ft.
$305,000Active4 beds 3 baths1,233 sq. ft.803 Patchett Drive Ne, Mitchellville, IA 50169
MLS# 723349Listed by: LPT REALTY, LLC $210,000Pending3 beds 1 baths960 sq. ft.
$210,000Pending3 beds 1 baths960 sq. ft.209 Market Avenue Sw, Mitchellville, IA 50169
MLS# 718934Listed by: PENNIE CARROLL & ASSOCIATES
