702 Jasper Avenue Ne, Mitchellville, IA 50169
Local realty services provided by:Better Homes and Gardens Real Estate Innovations
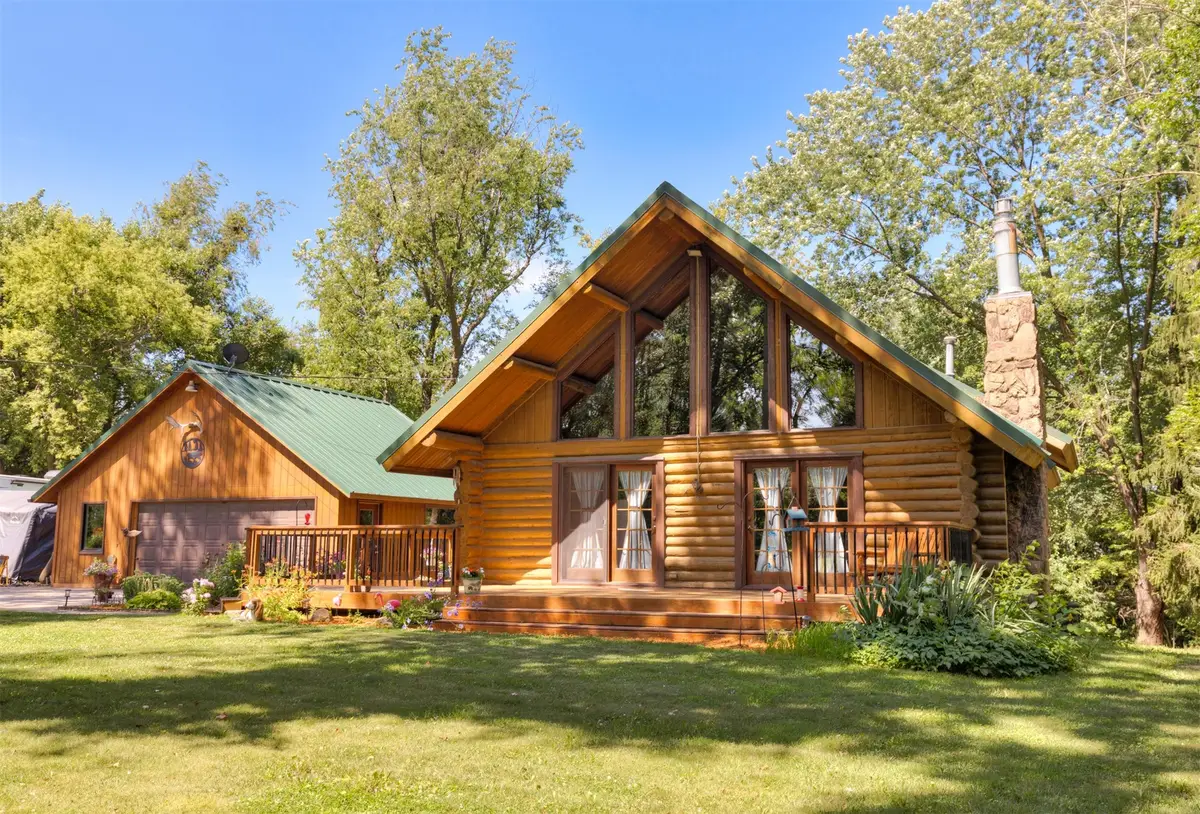
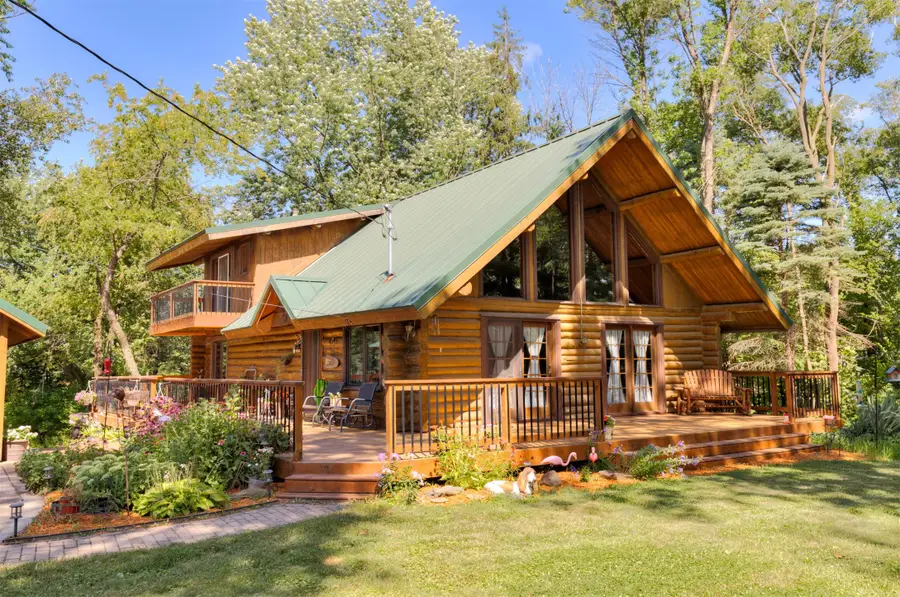
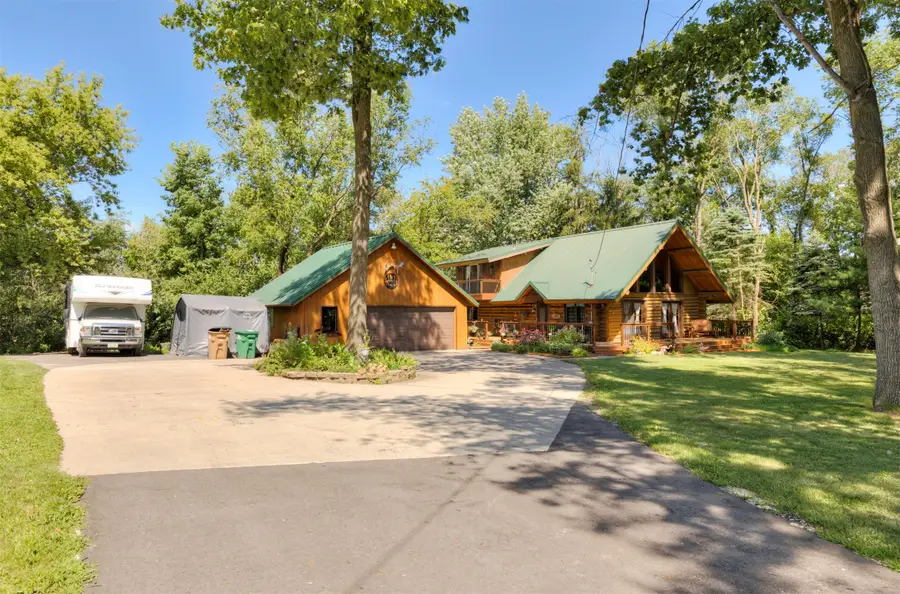
702 Jasper Avenue Ne,Mitchellville, IA 50169
$350,000
- 3 Beds
- 2 Baths
- 1,736 sq. ft.
- Single family
- Pending
Listed by:jen lamb
Office:weichert, realtors - 515 agency
MLS#:721907
Source:IA_DMAAR
Price summary
- Price:$350,000
- Price per sq. ft.:$201.61
About this home
Escape to this warm and beautifully crafted Chalet-style log home in the heart of Mitchellville. With its A-frame-inspired windows, this 3-bedroom, 2-bath retreat is filled with natural light and offers stunning views of the surrounding mature trees and serene landscape.
Nestled on a quiet lot, the home perfectly blends rustic character with everyday comfort. Step inside to a cozy, open interior featuring natural wood finishes and inviting spaces ideal for both relaxing and entertaining.
The partially finished walkout basement adds versatility—perfect for a workshop, creative studio, or future additional living space tailored to your needs.
Outside, enjoy peaceful evenings around the backyard firepit, surrounded by the beauty of nature. A spacious shed provides convenient storage for tools, equipment, or recreational gear.
Whether you're looking to slow down or simply spread out, this one-of-a-kind log home is ready to become your forever home—rich with charm, space, and timeless appeal.
Earnest money to be held by Weichert Realtors-The 515 Agency.
Contact an agent
Home facts
- Year built:1979
- Listing Id #:721907
- Added:34 day(s) ago
- Updated:August 06, 2025 at 07:25 AM
Rooms and interior
- Bedrooms:3
- Total bathrooms:2
- Full bathrooms:2
- Living area:1,736 sq. ft.
Heating and cooling
- Cooling:Central Air
- Heating:Forced Air, Gas, Natural Gas
Structure and exterior
- Roof:Shingle, Wood
- Year built:1979
- Building area:1,736 sq. ft.
- Lot area:0.92 Acres
Utilities
- Water:Rural
- Sewer:Public Sewer
Finances and disclosures
- Price:$350,000
- Price per sq. ft.:$201.61
- Tax amount:$4,446
New listings near 702 Jasper Avenue Ne
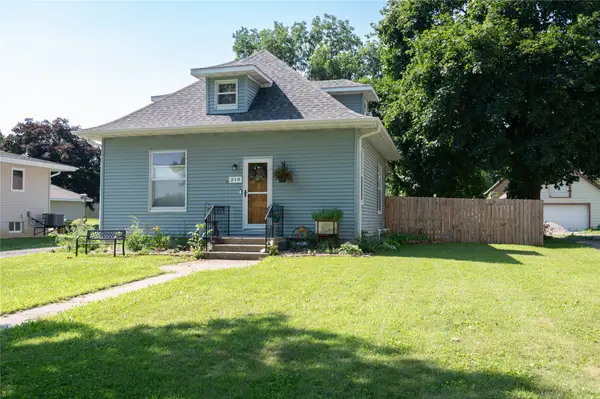 $194,900Pending2 beds 1 baths1,128 sq. ft.
$194,900Pending2 beds 1 baths1,128 sq. ft.210 3rd Street Ne, Mitchellville, IA 50169
MLS# 721353Listed by: REALTY ONE GROUP IMPACT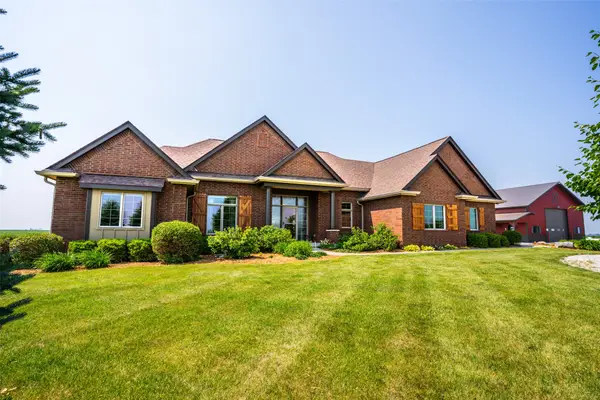 $895,000Active3 beds 3 baths2,026 sq. ft.
$895,000Active3 beds 3 baths2,026 sq. ft.13565 S 60th Avenue W, Mitchellville, IA 50169
MLS# 720495Listed by: PENNIE CARROLL & ASSOCIATES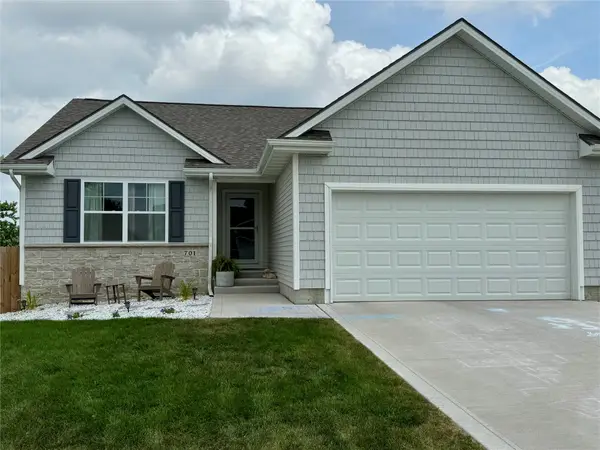 $304,000Pending4 beds 3 baths1,228 sq. ft.
$304,000Pending4 beds 3 baths1,228 sq. ft.701 Patchett Drive, Mitchellville, IA 50169
MLS# 720299Listed by: REALTY ONE GROUP IMPACT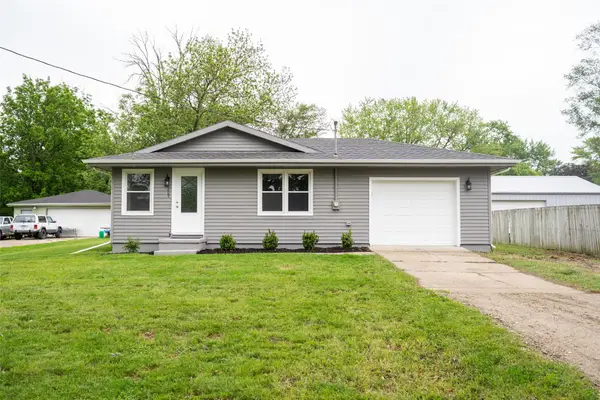 $214,900Active3 beds 1 baths960 sq. ft.
$214,900Active3 beds 1 baths960 sq. ft.209 Market Avenue Sw, Mitchellville, IA 50169
MLS# 718934Listed by: PENNIE CARROLL & ASSOCIATES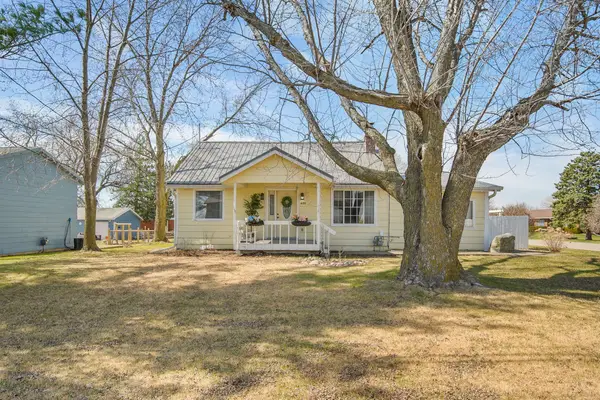 $215,000Active4 beds 2 baths1,944 sq. ft.
$215,000Active4 beds 2 baths1,944 sq. ft.400 Center Avenue S, Mitchellville, IA 50169
MLS# 714253Listed by: EXP REALTY, LLC $645,000Active21.18 Acres
$645,000Active21.18 Acres14193 S 28th Avenue W, Mitchellville, IA 50169
MLS# 712543Listed by: IOWA REALTY CO., INC
