105 S Shore Drive, Montezuma, IA 50171
Local realty services provided by:Better Homes and Gardens Real Estate Innovations
105 S Shore Drive,Montezuma, IA 50171
$1,500,000
- 8 Beds
- 5 Baths
- 3,120 sq. ft.
- Single family
- Active
Listed by:sue sutton-ludwig
Office:re/max concepts
MLS#:718960
Source:IA_DMAAR
Price summary
- Price:$1,500,000
- Price per sq. ft.:$480.77
About this home
This exceptional lakefront property at 105 S. Shore Drive, Montezuma, IA, offers 112 feet of shoreline on Lake Ponderosa and spans 1.54 acres of flat, usable land. The main residence features 4 bedrooms and 3 bathrooms, while the two-story barndominium includes an additional 3 bedrooms and 2 bathrooms. Recent upgrades enhance the property's appeal, including a new roof, siding, windows, garage doors with openers, and outdoor lighting, all completed in 2024. Interior improvements comprise fresh paint, new carpet, interior doors with handles, ceiling fans, and updated kitchen appliances. The outdoor space boasts a new heated saltwater pool with surrounding landscaping, a large dock equipped with an electric lift, and an all-concrete driveway. Additional amenities include a new power boat lift (installed in 2022 or 2023), a painted shed interior, 12 new bar stools, 3 laundry facilities, new TVs, and a radiant heating system in the back shop. This meticulously maintained property combines modern upgrades with serene lakefront living, making it a perfect retreat or year-round residence.
Contact an agent
Home facts
- Year built:1982
- Listing ID #:718960
- Added:114 day(s) ago
- Updated:September 11, 2025 at 02:56 PM
Rooms and interior
- Bedrooms:8
- Total bathrooms:5
- Full bathrooms:3
- Half bathrooms:1
- Living area:3,120 sq. ft.
Heating and cooling
- Heating:Propane
Structure and exterior
- Roof:Asphalt, Shingle
- Year built:1982
- Building area:3,120 sq. ft.
- Lot area:1.54 Acres
Utilities
- Water:Community/Coop
- Sewer:Septic Tank
Finances and disclosures
- Price:$1,500,000
- Price per sq. ft.:$480.77
- Tax amount:$9,014
New listings near 105 S Shore Drive
 $148,000Active0 Acres
$148,000Active0 AcresTBD Ivy Drive, Montezuma, IA 50171
MLS# 726159Listed by: IOWA REALTY NEWTON $438,000Active6 beds 3 baths3,088 sq. ft.
$438,000Active6 beds 3 baths3,088 sq. ft.104 Ivy Drive, Montezuma, IA 50171
MLS# 726140Listed by: IOWA REALTY NEWTON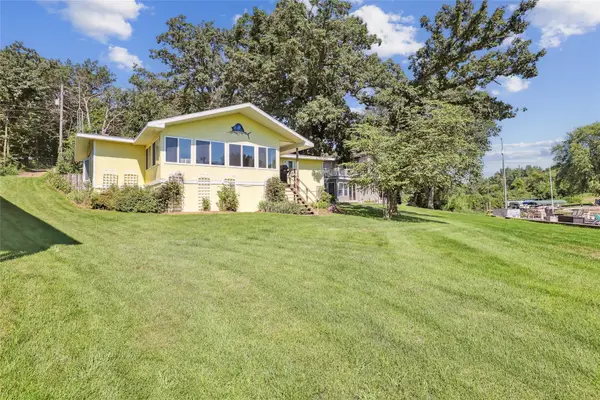 $459,000Active3 beds 2 baths1,152 sq. ft.
$459,000Active3 beds 2 baths1,152 sq. ft.203 Woodland Road, Montezuma, IA 50171
MLS# 724306Listed by: LPT REALTY, LLC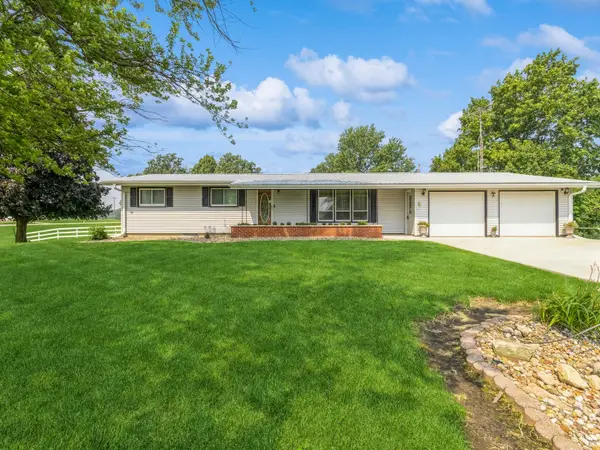 $389,000Active3 beds 3 baths1,464 sq. ft.
$389,000Active3 beds 3 baths1,464 sq. ft.112 Sunrise Lane, Montezuma, IA 50171
MLS# 723487Listed by: IOWA REALTY NEWTON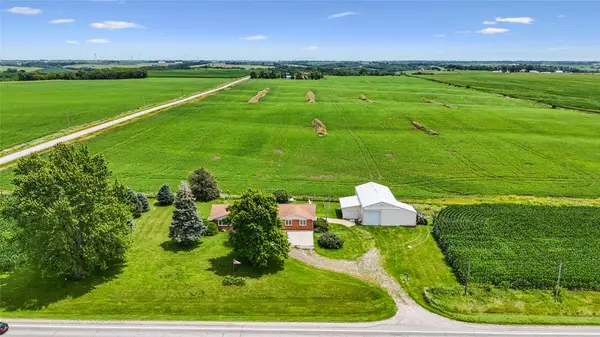 $375,000Active3 beds 2 baths1,704 sq. ft.
$375,000Active3 beds 2 baths1,704 sq. ft.1010 Hwy 63 Highway, Montezuma, IA 50171
MLS# 721944Listed by: AE REALTY, INC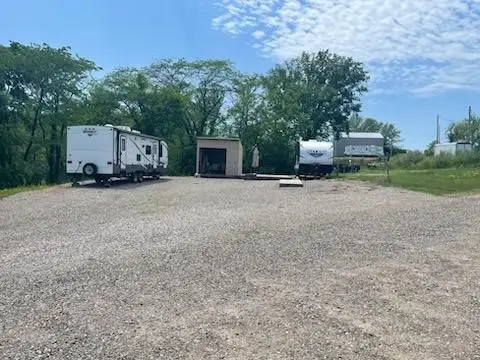 $138,000Active0.17 Acres
$138,000Active0.17 Acres380 Timber Ridge, Montezuma, IA 50171
MLS# 720759Listed by: IOWA REALTY NEWTON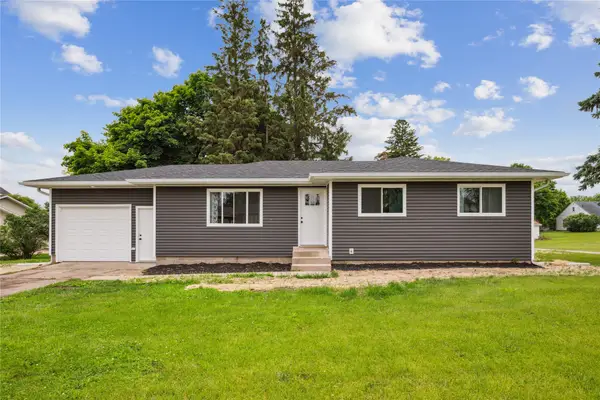 $199,000Active3 beds 1 baths1,092 sq. ft.
$199,000Active3 beds 1 baths1,092 sq. ft.204 W Washington Street, Montezuma, IA 50171
MLS# 719145Listed by: AE REALTY, INC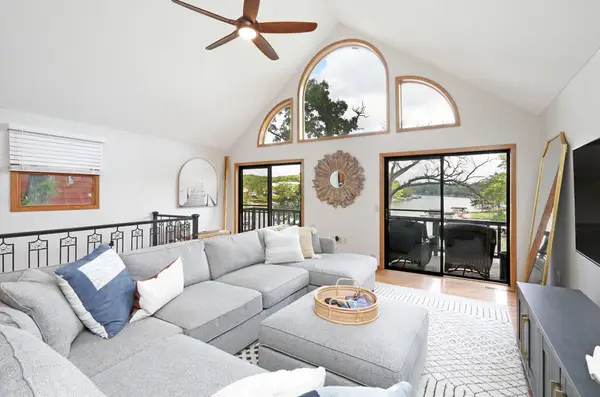 $634,900Active3 beds 2 baths998 sq. ft.
$634,900Active3 beds 2 baths998 sq. ft.207 Cottage Lane, Montezuma, IA 50171
MLS# 719334Listed by: RE/MAX CONCEPTS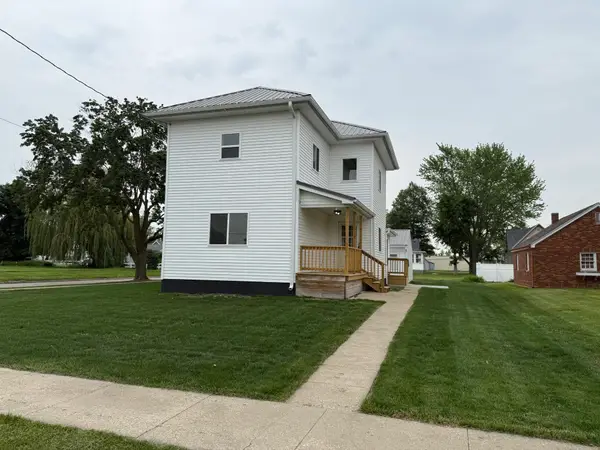 $189,000Pending3 beds 2 baths1,568 sq. ft.
$189,000Pending3 beds 2 baths1,568 sq. ft.207 N 3rd Street, Montezuma, IA 50171
MLS# 715576Listed by: RE/MAX PRECISION
