112 Sunrise Lane, Montezuma, IA 50171
Local realty services provided by:Better Homes and Gardens Real Estate Innovations
112 Sunrise Lane,Montezuma, IA 50171
$389,000
- 3 Beds
- 3 Baths
- 1,464 sq. ft.
- Single family
- Active
Listed by:chris behun
Office:iowa realty newton
MLS#:723487
Source:IA_DMAAR
Price summary
- Price:$389,000
- Price per sq. ft.:$265.71
About this home
This home is a one-of-a-kind Lake Ponderosa Lake home that has an acreage feel with the coveted 10 feet lake access. The 3-bedroom home can easily be made into a 4 or more bedroom and is located off Diamond Trail Road, so there is minimal gravel to enter the driveway. This ranch has a great large mudroom off the garage that enters into the open inspired floor plan. The first floor has 2 bedrooms and then the 3rd bedroom is in the basement off the large open family room with a pool table to enjoy. In addition to the garage there is a newer shed for storage for your mower, golf cart, or ranger. The lake access has a deck to enjoy in front of your access, where you can store the lake toy of your choice. This would be a great home if you still want to be at the lake but have a ranch-style home with a flat lot and minimal gravel. Several updates have been made including new A/C, siding, metal roof, and more. Call today for your showing!
Contact an agent
Home facts
- Year built:1973
- Listing ID #:723487
- Added:55 day(s) ago
- Updated:September 11, 2025 at 02:56 PM
Rooms and interior
- Bedrooms:3
- Total bathrooms:3
- Full bathrooms:1
- Half bathrooms:2
- Living area:1,464 sq. ft.
Heating and cooling
- Cooling:Central Air
- Heating:Baseboard, Electric
Structure and exterior
- Roof:Metal
- Year built:1973
- Building area:1,464 sq. ft.
- Lot area:0.51 Acres
Utilities
- Water:Community/Coop
- Sewer:Community/Coop Sewer
Finances and disclosures
- Price:$389,000
- Price per sq. ft.:$265.71
- Tax amount:$2,932
New listings near 112 Sunrise Lane
 $148,000Active0 Acres
$148,000Active0 AcresTBD Ivy Drive, Montezuma, IA 50171
MLS# 726159Listed by: IOWA REALTY NEWTON $438,000Active6 beds 3 baths3,088 sq. ft.
$438,000Active6 beds 3 baths3,088 sq. ft.104 Ivy Drive, Montezuma, IA 50171
MLS# 726140Listed by: IOWA REALTY NEWTON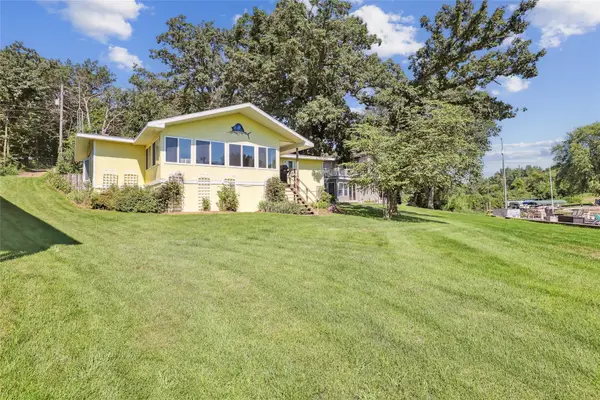 $459,000Active3 beds 2 baths1,152 sq. ft.
$459,000Active3 beds 2 baths1,152 sq. ft.203 Woodland Road, Montezuma, IA 50171
MLS# 724306Listed by: LPT REALTY, LLC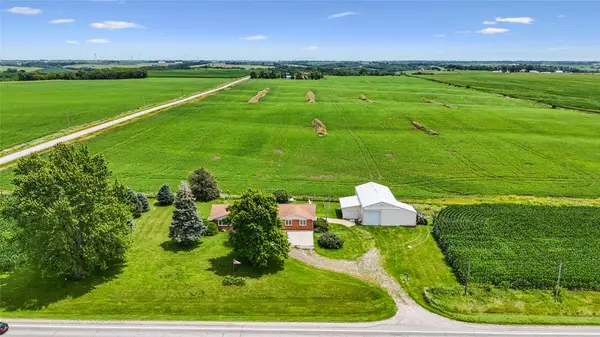 $375,000Active3 beds 2 baths1,704 sq. ft.
$375,000Active3 beds 2 baths1,704 sq. ft.1010 Hwy 63 Highway, Montezuma, IA 50171
MLS# 721944Listed by: AE REALTY, INC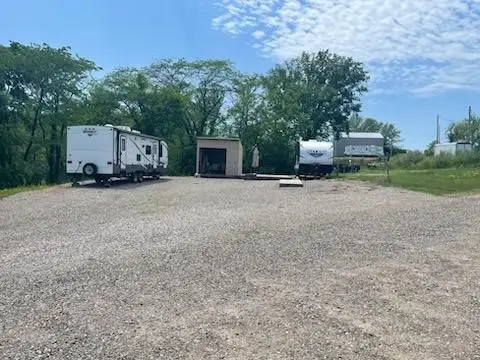 $138,000Active0.17 Acres
$138,000Active0.17 Acres380 Timber Ridge, Montezuma, IA 50171
MLS# 720759Listed by: IOWA REALTY NEWTON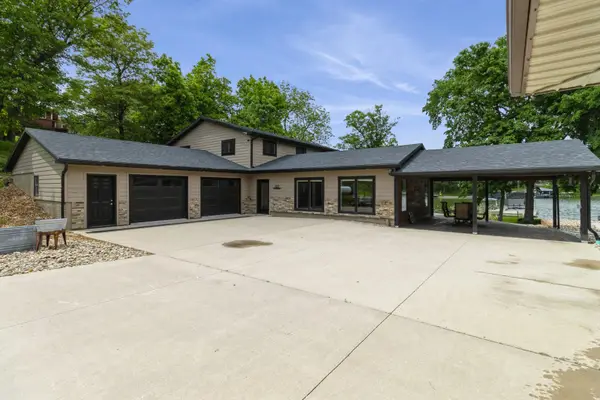 $1,500,000Active8 beds 5 baths3,120 sq. ft.
$1,500,000Active8 beds 5 baths3,120 sq. ft.105 S Shore Drive, Montezuma, IA 50171
MLS# 718960Listed by: RE/MAX CONCEPTS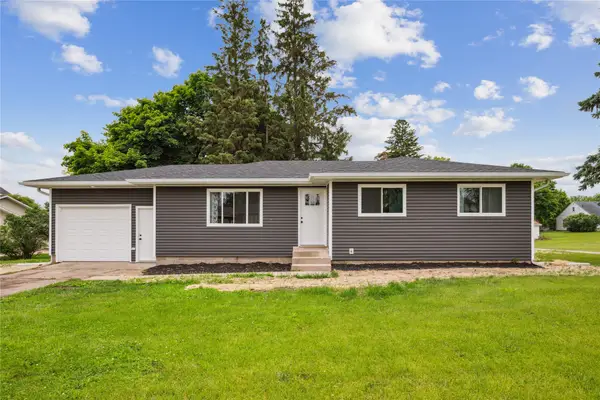 $199,000Active3 beds 1 baths1,092 sq. ft.
$199,000Active3 beds 1 baths1,092 sq. ft.204 W Washington Street, Montezuma, IA 50171
MLS# 719145Listed by: AE REALTY, INC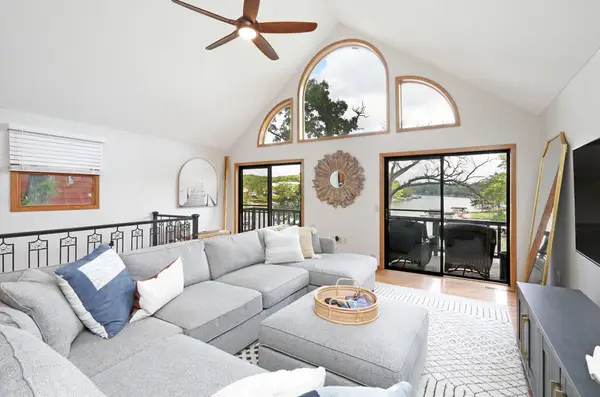 $634,900Active3 beds 2 baths998 sq. ft.
$634,900Active3 beds 2 baths998 sq. ft.207 Cottage Lane, Montezuma, IA 50171
MLS# 719334Listed by: RE/MAX CONCEPTS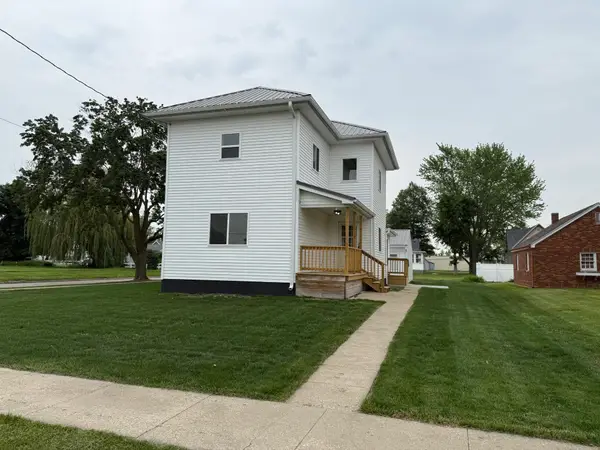 $189,000Pending3 beds 2 baths1,568 sq. ft.
$189,000Pending3 beds 2 baths1,568 sq. ft.207 N 3rd Street, Montezuma, IA 50171
MLS# 715576Listed by: RE/MAX PRECISION
