3705 Tyler Street, New Virginia, IA 50210
Local realty services provided by:Better Homes and Gardens Real Estate Innovations
3705 Tyler Street,New Virginia, IA 50210
$865,000
- 4 Beds
- 3 Baths
- 1,662 sq. ft.
- Single family
- Active
Listed by: kilpatrick, jon
Office: re/max precision
MLS#:723722
Source:IA_DMAAR
Price summary
- Price:$865,000
- Price per sq. ft.:$520.46
About this home
Embrace country living on 10 M/L acres, just 25 minutes from West Des Moines. This spacious 3,000+ sq. ft. finished walk-out ranch offers 4 bedrooms (including one non-conforming) and 3 bathrooms, all framed by breathtaking views. Imagine mornings sipping coffee on the covered deck, afternoons fishing in your private pond, evenings gathered around the fire pit, and weekends exploring a wooded hunting paradise.
Family gatherings flow effortlessly with open living areas indoors and abundant outdoor space for everyone to roam and relax. Two versatile outbuildings expand the possibilities: a detached garage perfect for a workshop, man cave, or she-shed, and a second building ready to store all your toys and equipment.
In 2021, the home received a major remodel with an addition, new covered deck, updated heating and cooling system, roof, siding, and flooring throughout. In 2024, both garages had epoxy-coated floors; the detached garage was insulated, heated, sheeted, and upgraded with LED lighting
With its blend of modern updates, generous finished living space, and expansive acreage, this property is ready to be your forever home and a retreat for generations to come.
All information obtained from seller and public records.
Contact an agent
Home facts
- Year built:2004
- Listing ID #:723722
- Added:135 day(s) ago
- Updated:December 19, 2025 at 04:14 PM
Rooms and interior
- Bedrooms:4
- Total bathrooms:3
- Full bathrooms:2
- Half bathrooms:1
- Living area:1,662 sq. ft.
Heating and cooling
- Cooling:Central Air
- Heating:Forced Air, Gas, Propane
Structure and exterior
- Roof:Asphalt, Shingle
- Year built:2004
- Building area:1,662 sq. ft.
- Lot area:10 Acres
Utilities
- Water:Rural
- Sewer:Septic Tank
Finances and disclosures
- Price:$865,000
- Price per sq. ft.:$520.46
- Tax amount:$5,518
New listings near 3705 Tyler Street
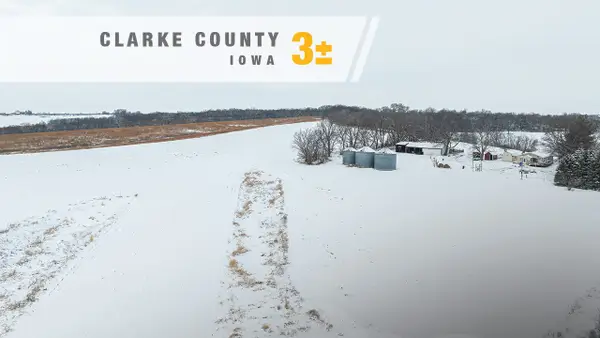 $79,950Active3 Acres
$79,950Active3 Acres1013 260th Avenue, New Virginia, IA 50210
MLS# 731236Listed by: KILOTERRA $679,900Pending4 beds 4 baths2,892 sq. ft.
$679,900Pending4 beds 4 baths2,892 sq. ft.23745 30th Avenue, New Virginia, IA 50210
MLS# 731015Listed by: EXP REALTY, LLC $265,000Pending29.14 Acres
$265,000Pending29.14 Acres24971 88th Avenue, New Virginia, IA 50210
MLS# 729894Listed by: KILOTERRA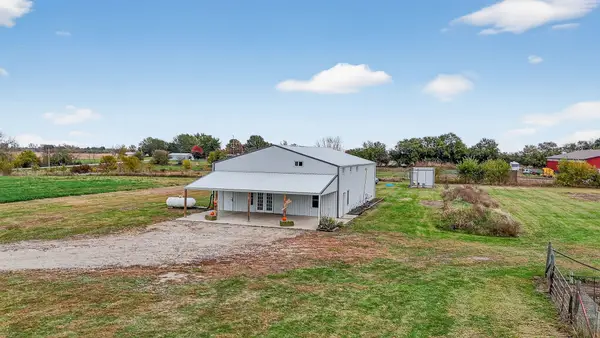 $349,900Pending3 beds 2 baths1,600 sq. ft.
$349,900Pending3 beds 2 baths1,600 sq. ft.7578 G76 Highway, New Virginia, IA 50210
MLS# 729161Listed by: SUMMIT REALTY $225,000Active25 Acres
$225,000Active25 AcresTBD Virginia Street, New Virginia, IA 50210
MLS# 729037Listed by: KILOTERRA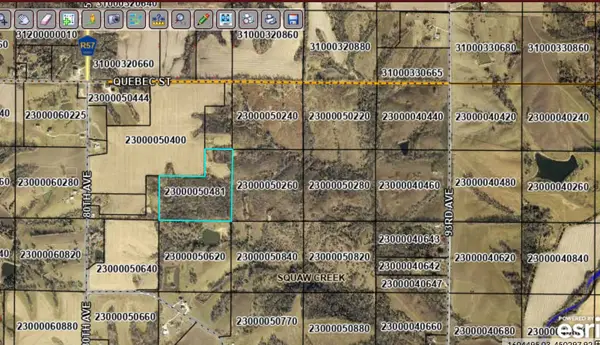 $674,000Active46.95 Acres
$674,000Active46.95 Acres19479 80th Avenue, New Virginia, IA 50210
MLS# 728961Listed by: SUMMIT REAL ESTATE SERVICES $209,000Active17 Acres
$209,000Active17 Acres0000 Starline Avenue, New Virginia, IA 50210
MLS# 728789Listed by: MIDWEST LAND GROUP LLC $275,000Active23 Acres
$275,000Active23 Acres0000 Starline Ave Avenue, New Virginia, IA 50210
MLS# 728792Listed by: MIDWEST LAND GROUP LLC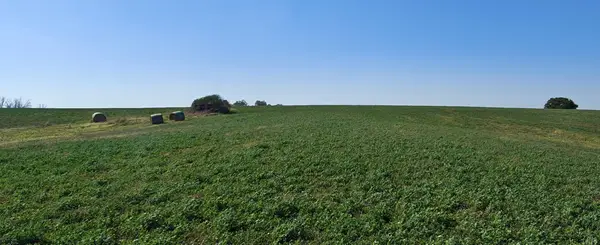 $205,000Active21.36 Acres
$205,000Active21.36 Acres0 230th Avenue, New Virginia, IA 50210
MLS# 728159Listed by: LPT REALTY, LLC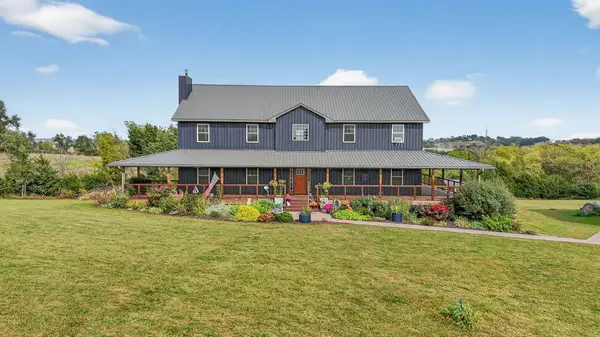 $950,000Active7 beds 3 baths3,876 sq. ft.
$950,000Active7 beds 3 baths3,876 sq. ft.20745 35th Avenue, New Virginia, IA 50210
MLS# 727391Listed by: KELLER WILLIAMS REALTY GDM
