1001 Willow Valley Drive, Norwalk, IA 50211
Local realty services provided by:Better Homes and Gardens Real Estate Innovations
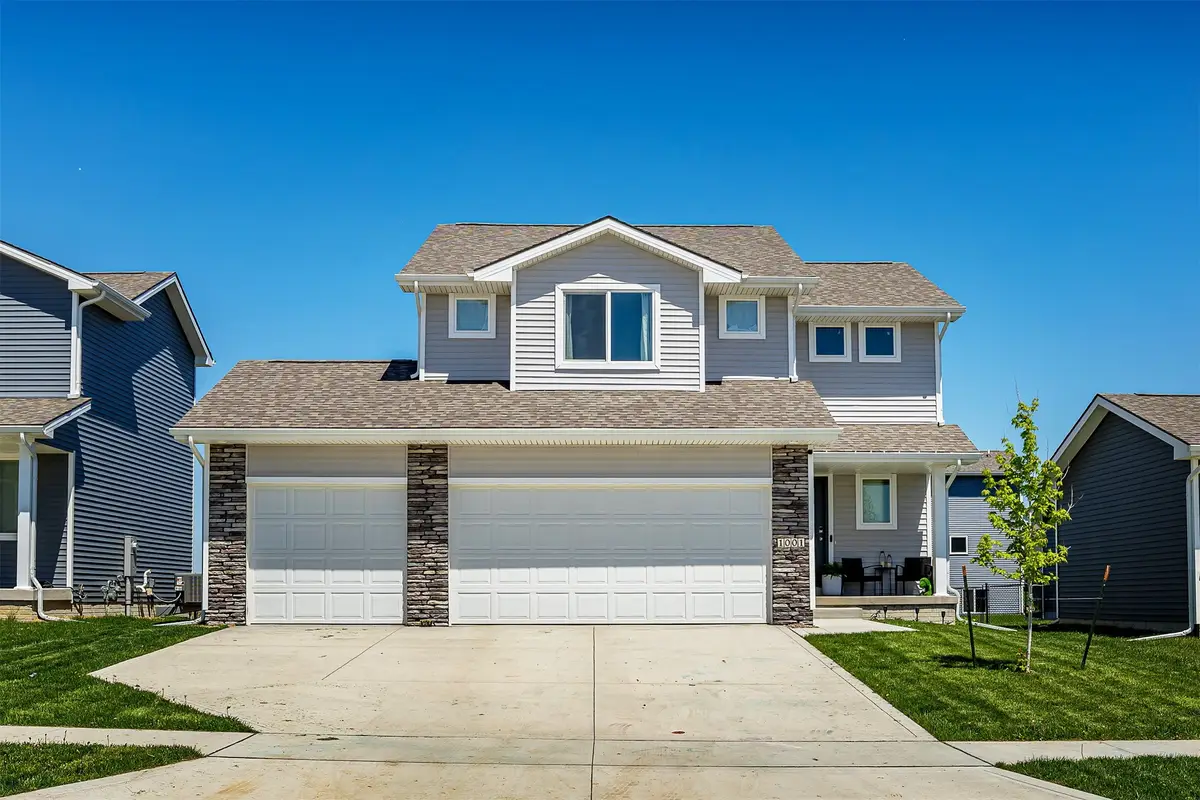
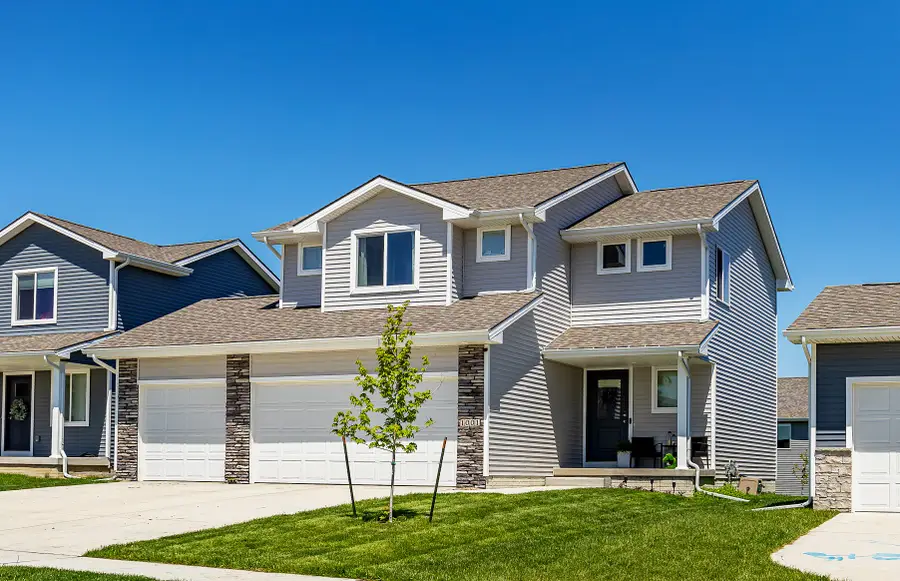
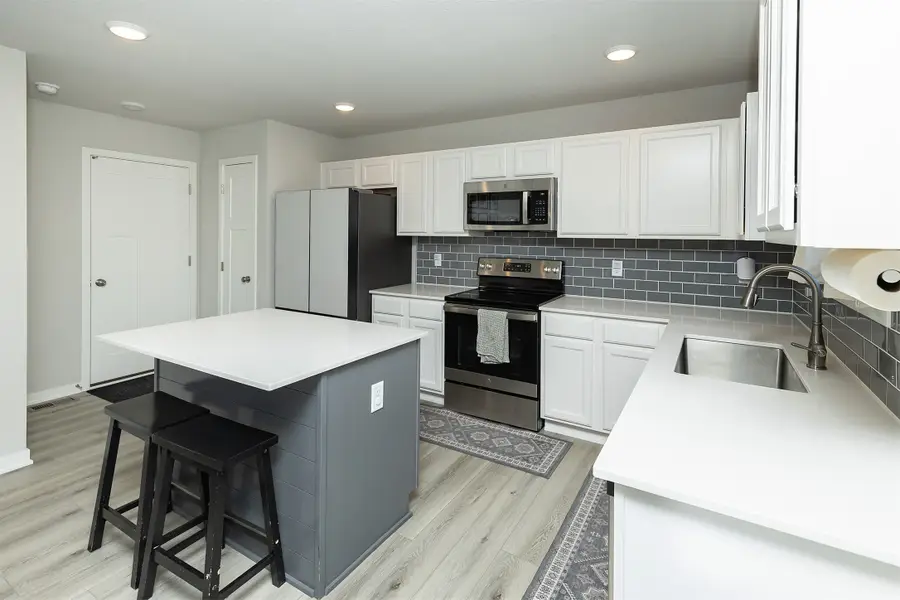
1001 Willow Valley Drive,Norwalk, IA 50211
$334,000
- 4 Beds
- 3 Baths
- 1,460 sq. ft.
- Single family
- Pending
Listed by:geri doyle
Office:re/max results
MLS#:717664
Source:IA_DMAAR
Price summary
- Price:$334,000
- Price per sq. ft.:$228.77
- Monthly HOA dues:$20.83
About this home
Discover your dream home in the beautiful neighborhood Sunset estates, Norwalk. This stunning two-story home features an impressive three-car garage. With four spacious bedrooms and 2.5 baths, this home offers both style and functionality. Step inside to an open floor plan that seamlessly integrates the living area with fireplace, dining and kitchen area. Sliders lead to a deck and back yard, providing a perfect setting for outdoor enjoyment. The kitchen features new appliances and granite counter tops. Sliders to a deck and beautiful back yard. Upper level includes the en suite with walk in closet and bathroom. Three other bedrooms with 2nd bath and laundry room. The basement is unfinished and waiting for your perfect touch. Tax abatement remaining approx 3 years.
Control your home's security with a touch of a button on your smart phone, front door lock, thermostat, front lights, garage door opener and pre-wired for cameras.
Contact an agent
Home facts
- Year built:2023
- Listing Id #:717664
- Added:97 day(s) ago
- Updated:August 06, 2025 at 07:25 AM
Rooms and interior
- Bedrooms:4
- Total bathrooms:3
- Full bathrooms:2
- Half bathrooms:1
- Living area:1,460 sq. ft.
Heating and cooling
- Cooling:Central Air
- Heating:Forced Air, Gas, Natural Gas
Structure and exterior
- Roof:Asphalt, Shingle
- Year built:2023
- Building area:1,460 sq. ft.
- Lot area:0.14 Acres
Utilities
- Water:Public
- Sewer:Public Sewer
Finances and disclosures
- Price:$334,000
- Price per sq. ft.:$228.77
New listings near 1001 Willow Valley Drive
- New
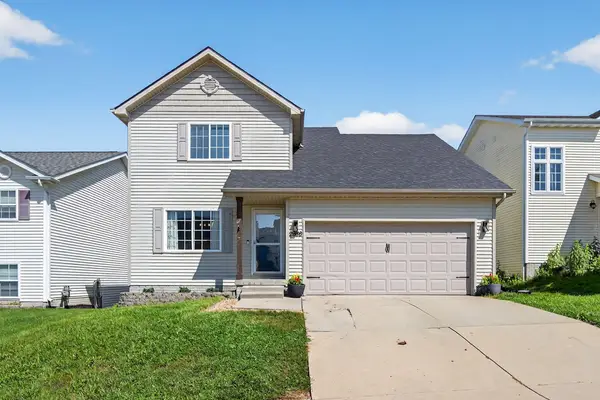 $265,000Active3 beds 2 baths1,254 sq. ft.
$265,000Active3 beds 2 baths1,254 sq. ft.2986 Park Place, Norwalk, IA 50211
MLS# 724246Listed by: EXP REALTY, LLC - Open Sun, 1 to 3pmNew
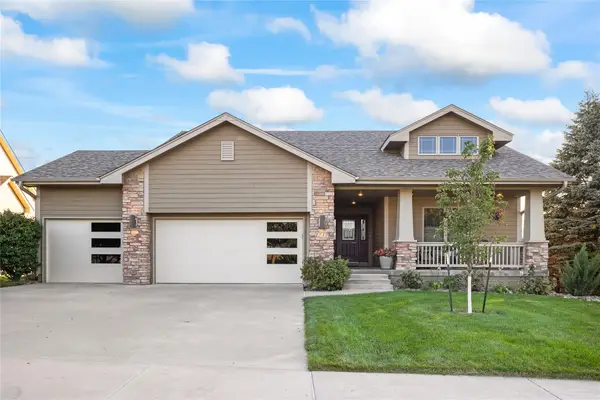 $525,000Active4 beds 3 baths1,662 sq. ft.
$525,000Active4 beds 3 baths1,662 sq. ft.2717 Lexington Drive, Norwalk, IA 50211
MLS# 724309Listed by: RE/MAX PRECISION - Open Sun, 1 to 3pmNew
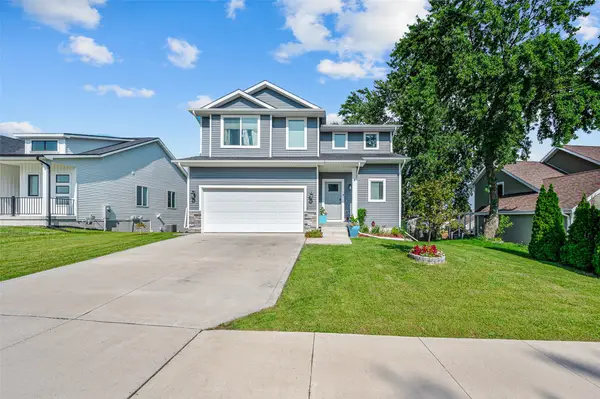 $315,000Active3 beds 3 baths1,508 sq. ft.
$315,000Active3 beds 3 baths1,508 sq. ft.1600 E 17th Street, Norwalk, IA 50211
MLS# 724108Listed by: LPT REALTY, LLC - Open Sun, 1 to 3pmNew
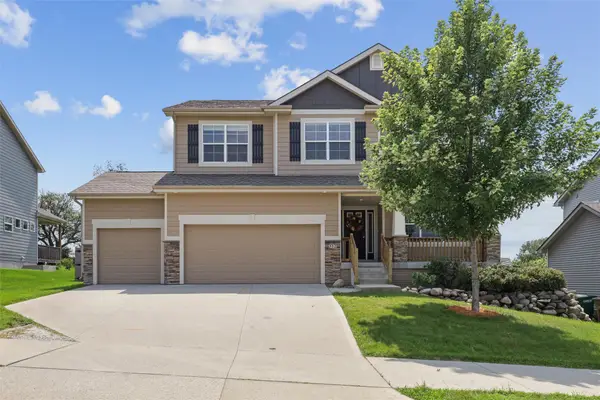 $547,000Active6 beds 3 baths2,764 sq. ft.
$547,000Active6 beds 3 baths2,764 sq. ft.312 W High Road, Norwalk, IA 50211
MLS# 724047Listed by: LPT REALTY, LLC - New
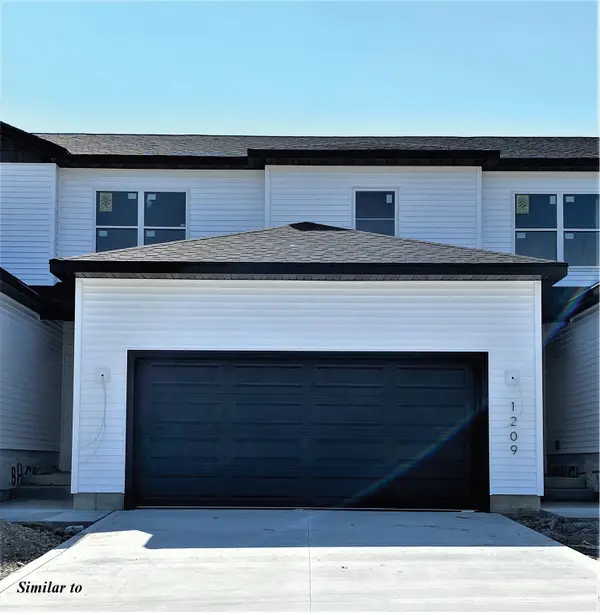 $290,900Active3 beds 3 baths1,645 sq. ft.
$290,900Active3 beds 3 baths1,645 sq. ft.1336 E 28th Street, Norwalk, IA 50211
MLS# 723919Listed by: PEOPLES COMPANY  $250,000Pending3 beds 1 baths1,088 sq. ft.
$250,000Pending3 beds 1 baths1,088 sq. ft.1341 E 20th Street, Norwalk, IA 50211
MLS# 723655Listed by: KELLER WILLIAMS REALTY GDM- New
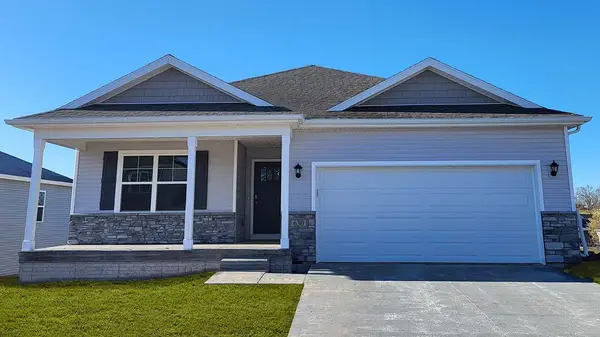 $384,990Active4 beds 3 baths1,498 sq. ft.
$384,990Active4 beds 3 baths1,498 sq. ft.2910 Plum Drive, Norwalk, IA 50211
MLS# 723834Listed by: DRH REALTY OF IOWA, LLC - New
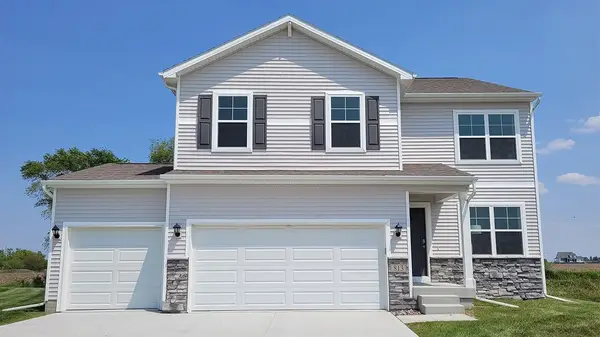 $369,990Active4 beds 3 baths2,053 sq. ft.
$369,990Active4 beds 3 baths2,053 sq. ft.2907 Plum Drive, Norwalk, IA 50211
MLS# 723835Listed by: DRH REALTY OF IOWA, LLC - New
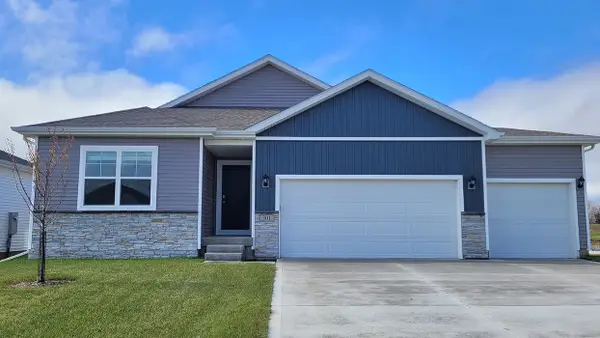 $369,990Active4 beds 3 baths1,635 sq. ft.
$369,990Active4 beds 3 baths1,635 sq. ft.400 Kingfisher Drive, Norwalk, IA 50211
MLS# 723847Listed by: DRH REALTY OF IOWA, LLC - New
 $324,990Active3 beds 2 baths1,498 sq. ft.
$324,990Active3 beds 2 baths1,498 sq. ft.403 Quetzal Drive, Norwalk, IA 50211
MLS# 723848Listed by: DRH REALTY OF IOWA, LLC
