400 Kingfisher Drive, Norwalk, IA 50211
Local realty services provided by:Better Homes and Gardens Real Estate Innovations
400 Kingfisher Drive,Norwalk, IA 50211
$349,990
- 4 Beds
- 3 Baths
- 1,635 sq. ft.
- Single family
- Pending
Upcoming open houses
- Sat, Nov 2210:00 am - 05:00 pm
- Sun, Nov 2312:00 pm - 05:00 pm
- Mon, Nov 2410:00 am - 05:00 pm
- Tue, Nov 2510:00 am - 05:00 pm
- Wed, Nov 2610:00 am - 05:00 pm
Listed by: kathryn greer
Office: drh realty of iowa, llc.
MLS#:723847
Source:IA_DMAAR
Price summary
- Price:$349,990
- Price per sq. ft.:$214.06
- Monthly HOA dues:$16.67
About this home
D.R. Horton, America’s Builder, presents the Neuville located in our Brody’s Landing community within the up-and-coming city of Norwalk. - This community is just minutes away from schools, parks, and Norwalk’s brand-new indoor/outdoor Sports Campus! The Neuville offers 4 Bedrooms & 3 Bathrooms and includes a Finished Basement providing over 2500 sqft of total living space! Located on a corner lot! The main living area offers a spacious, open layout that provides the perfect entertainment space. The Kitchen features Quartz Countertops, a large Corner Pantry and an Oversized Island overlooking the Dining and Great Room areas. Two large Bedrooms are split from the Primary Bedroom in the front of the home. Heading into the Primary Bedroom, you’ll find a large Walk-In Closet and ensuite bathroom with dual vanity sinks. As you make your way to the Finished Lower Level, you’ll find an additional Living Space as well as the large 4th Bedroom, full Bathroom, & tons of storage space! All D.R. Horton Iowa homes include our America’s Smart Home™ Technology as well as DEAKO® decorative plug-n-play light switches. Photos may be similar but not necessarily of subject property, including interior and exterior colors, finishes and appliances.
Contact an agent
Home facts
- Year built:2025
- Listing ID #:723847
- Added:105 day(s) ago
- Updated:November 20, 2025 at 05:51 PM
Rooms and interior
- Bedrooms:4
- Total bathrooms:3
- Full bathrooms:2
- Living area:1,635 sq. ft.
Heating and cooling
- Cooling:Central Air
- Heating:Forced Air, Gas, Natural Gas
Structure and exterior
- Roof:Asphalt, Shingle
- Year built:2025
- Building area:1,635 sq. ft.
- Lot area:0.2 Acres
Utilities
- Water:Public
- Sewer:Public Sewer
Finances and disclosures
- Price:$349,990
- Price per sq. ft.:$214.06
New listings near 400 Kingfisher Drive
- New
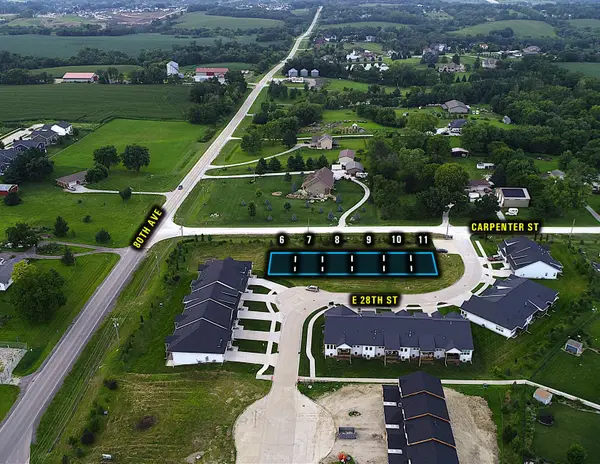 $359,000Active0 Acres
$359,000Active0 Acres1401 E 28th Street, Norwalk, IA 50211
MLS# 730587Listed by: PEOPLES COMPANY - New
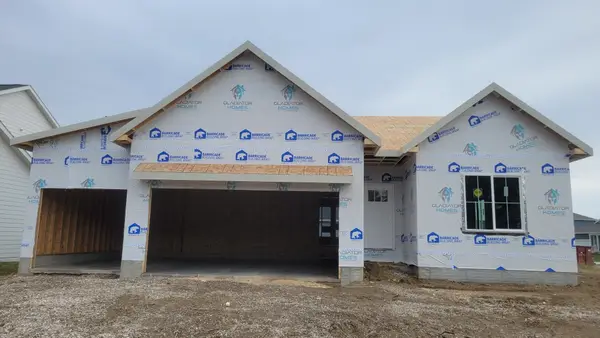 $400,000Active3 beds 2 baths1,461 sq. ft.
$400,000Active3 beds 2 baths1,461 sq. ft.1530 Timber Ridge Drive, Norwalk, IA 50211
MLS# 730282Listed by: LPT REALTY, LLC - Open Sun, 1 to 3pmNew
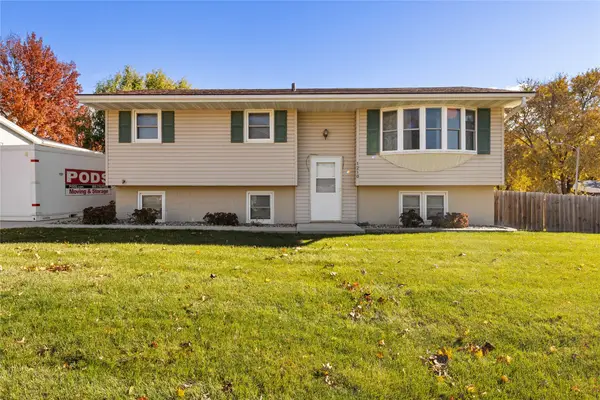 $250,000Active3 beds 2 baths1,803 sq. ft.
$250,000Active3 beds 2 baths1,803 sq. ft.1210 Meadow Drive, Norwalk, IA 50211
MLS# 730528Listed by: REALTY ONE GROUP IMPACT - New
 $409,900Active3 beds 2 baths1,499 sq. ft.
$409,900Active3 beds 2 baths1,499 sq. ft.3014 Myron Street, Norwalk, IA 50211
MLS# 729425Listed by: HUBBELL HOMES OF IOWA, LLC - New
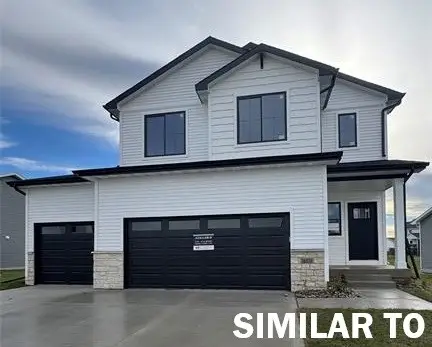 $414,900Active4 beds 3 baths1,815 sq. ft.
$414,900Active4 beds 3 baths1,815 sq. ft.3019 Myron Street, Norwalk, IA 50211
MLS# 729428Listed by: HUBBELL HOMES OF IOWA, LLC - New
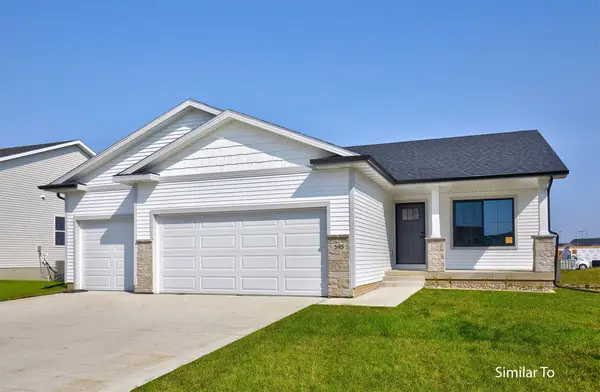 $434,900Active4 beds 3 baths1,410 sq. ft.
$434,900Active4 beds 3 baths1,410 sq. ft.3013 Myron Street, Norwalk, IA 50211
MLS# 729431Listed by: HUBBELL HOMES OF IOWA, LLC - New
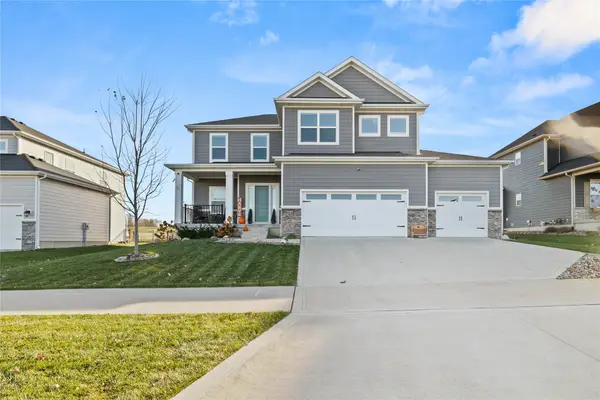 $559,900Active4 beds 4 baths2,584 sq. ft.
$559,900Active4 beds 4 baths2,584 sq. ft.418 W High Road, Norwalk, IA 50211
MLS# 730497Listed by: RE/MAX PRECISION - Open Sat, 12 to 2pmNew
 Listed by BHGRE$689,900Active4 beds 3 baths2,252 sq. ft.
Listed by BHGRE$689,900Active4 beds 3 baths2,252 sq. ft.4791 Erbe Street, Norwalk, IA 50211
MLS# 730389Listed by: BH&G REAL ESTATE INNOVATIONS - Open Sun, 1 to 3pmNew
 $520,000Active3 beds 3 baths1,410 sq. ft.
$520,000Active3 beds 3 baths1,410 sq. ft.9330 Bellflower Lane, Norwalk, IA 50211
MLS# 730409Listed by: RE/MAX PRECISION - New
 $239,500Active3 beds 2 baths1,238 sq. ft.
$239,500Active3 beds 2 baths1,238 sq. ft.1410 Hunter Drive, Norwalk, IA 50211
MLS# 730301Listed by: RE/MAX RESULTS
