101 Sycamore Lane, Norwalk, IA 50211
Local realty services provided by:Better Homes and Gardens Real Estate Innovations
101 Sycamore Lane,Norwalk, IA 50211
$226,000
- 3 Beds
- 3 Baths
- 1,464 sq. ft.
- Condominium
- Pending
Listed by:cary claiborne
Office:iowa realty ankeny
MLS#:721052
Source:IA_DMAAR
Price summary
- Price:$226,000
- Price per sq. ft.:$154.37
- Monthly HOA dues:$175
About this home
Welcome to 101 Sycamore Lane-a beautifully maintained 3 bedroom, 2.5 bath, 2 story end-unit townhome in the sought-after Orchard View community in Norwalk! Located in a PRIME position in the neighborhood as an end-unit with extended greenspace, this spacious home feature 9-foot ceilings on the main floor, creating a spacious and airy feel throughout the open-concept living and dining areas. The stylish kitchen offers stainless steel appliances, white cabinets, granite countertops and a breakfast bar-perfect for casual dining or entertaining. Upstairs find 3 generous bedrooms, including a primary suite with a large walk-in closet and private bath. The 2nd floor laundry room adds convenience while the additional full bath serves the other 2 bedrooms. Low maintenance living provides plenty of time to relax and enjoy your favorite beverage on the private patio. Attached 2 car-garage plus ample guest parking close by. Great location minutes from Warrior Park, McAninch Sports Complex and Norwalk Soccer Field. This move-in ready home combines comfort, functionality and a fantastic location. Don't wait, schedule your showing today!
Contact an agent
Home facts
- Year built:2017
- Listing ID #:721052
- Added:91 day(s) ago
- Updated:September 11, 2025 at 07:27 AM
Rooms and interior
- Bedrooms:3
- Total bathrooms:3
- Full bathrooms:2
- Half bathrooms:1
- Living area:1,464 sq. ft.
Heating and cooling
- Cooling:Central Air
- Heating:Forced Air, Gas, Natural Gas
Structure and exterior
- Roof:Asphalt, Shingle
- Year built:2017
- Building area:1,464 sq. ft.
Utilities
- Water:Public
- Sewer:Public Sewer
Finances and disclosures
- Price:$226,000
- Price per sq. ft.:$154.37
- Tax amount:$4,107 (2024)
New listings near 101 Sycamore Lane
- New
 $427,500Active4 beds 3 baths1,330 sq. ft.
$427,500Active4 beds 3 baths1,330 sq. ft.113 S Walnut Drive, Norwalk, IA 50211
MLS# 726881Listed by: KELLER WILLIAMS REALTY GDM - Open Sat, 2 to 4pmNew
 $420,000Active5 beds 4 baths2,719 sq. ft.
$420,000Active5 beds 4 baths2,719 sq. ft.2860 Lexington Drive, Norwalk, IA 50211
MLS# 726811Listed by: KELLER WILLIAMS REALTY GDM - Open Sun, 1 to 3pmNew
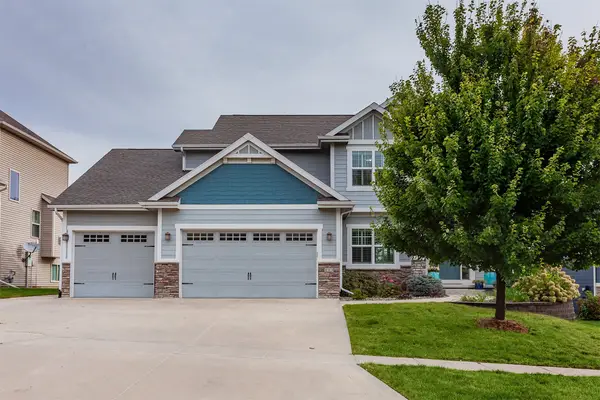 $515,000Active4 beds 3 baths2,162 sq. ft.
$515,000Active4 beds 3 baths2,162 sq. ft.113 Orchard Trail, Norwalk, IA 50211
MLS# 726773Listed by: RE/MAX PRECISION - New
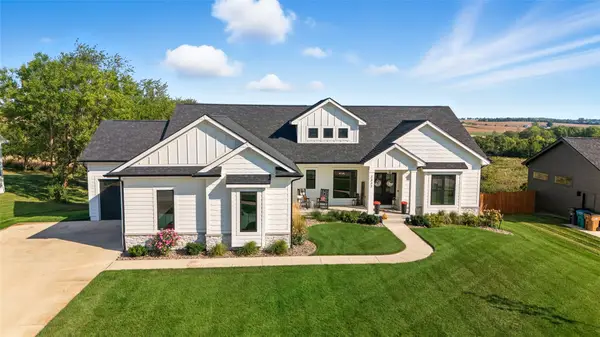 $799,990Active5 beds 3 baths1,981 sq. ft.
$799,990Active5 beds 3 baths1,981 sq. ft.2337 Green Leaf Circle, Norwalk, IA 50211
MLS# 726788Listed by: RE/MAX PRECISION - New
 $725,000Active4 beds 3 baths2,002 sq. ft.
$725,000Active4 beds 3 baths2,002 sq. ft.2257 Green Leaf Circle, Norwalk, IA 50211
MLS# 726702Listed by: RE/MAX CONCEPTS - New
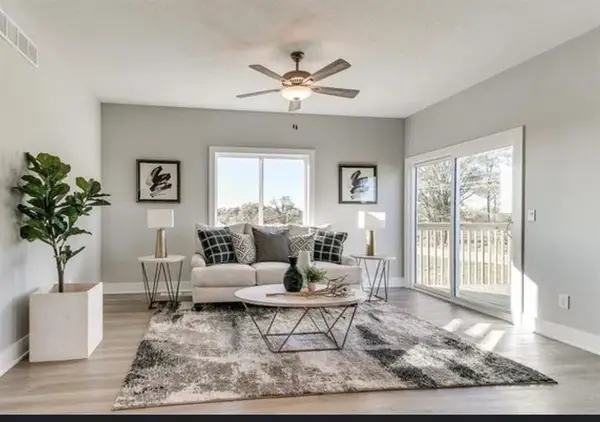 $275,000Active3 beds 3 baths1,800 sq. ft.
$275,000Active3 beds 3 baths1,800 sq. ft.2728 Yordi Drive, Norwalk, IA 50211
MLS# 726508Listed by: KELLER WILLIAMS ANKENY METRO - Open Sun, 1 to 3pmNew
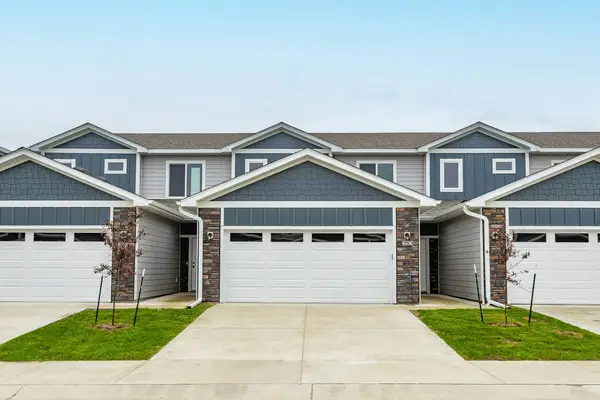 $226,900Active2 beds 2 baths1,399 sq. ft.
$226,900Active2 beds 2 baths1,399 sq. ft.715 Campusside Place, Norwalk, IA 50211
MLS# 726561Listed by: RE/MAX CONCEPTS - Open Sun, 1 to 3pmNew
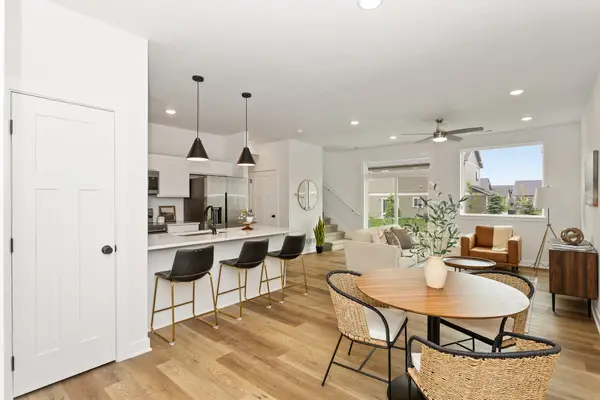 $226,900Active2 beds 2 baths1,399 sq. ft.
$226,900Active2 beds 2 baths1,399 sq. ft.717 Campusside Place, Norwalk, IA 50211
MLS# 726564Listed by: RE/MAX CONCEPTS - Open Sun, 1 to 3pmNew
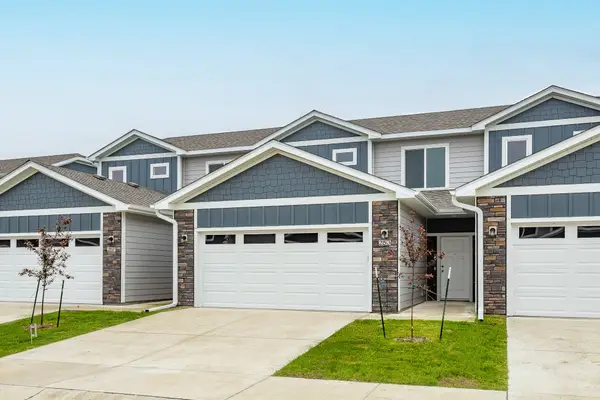 $231,900Active2 beds 2 baths1,399 sq. ft.
$231,900Active2 beds 2 baths1,399 sq. ft.719 Campusside Place, Norwalk, IA 50211
MLS# 726566Listed by: RE/MAX CONCEPTS - Open Sun, 1 to 3pmNew
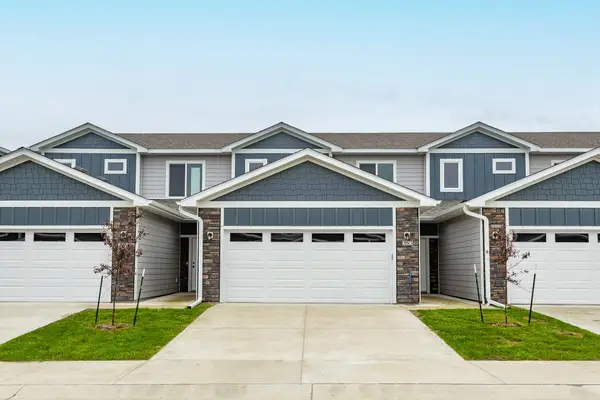 $231,900Active2 beds 2 baths1,399 sq. ft.
$231,900Active2 beds 2 baths1,399 sq. ft.711 Campusside Place, Norwalk, IA 50211
MLS# 726558Listed by: RE/MAX CONCEPTS
