1118 Holly Drive, Norwalk, IA 50211
Local realty services provided by:Better Homes and Gardens Real Estate Innovations
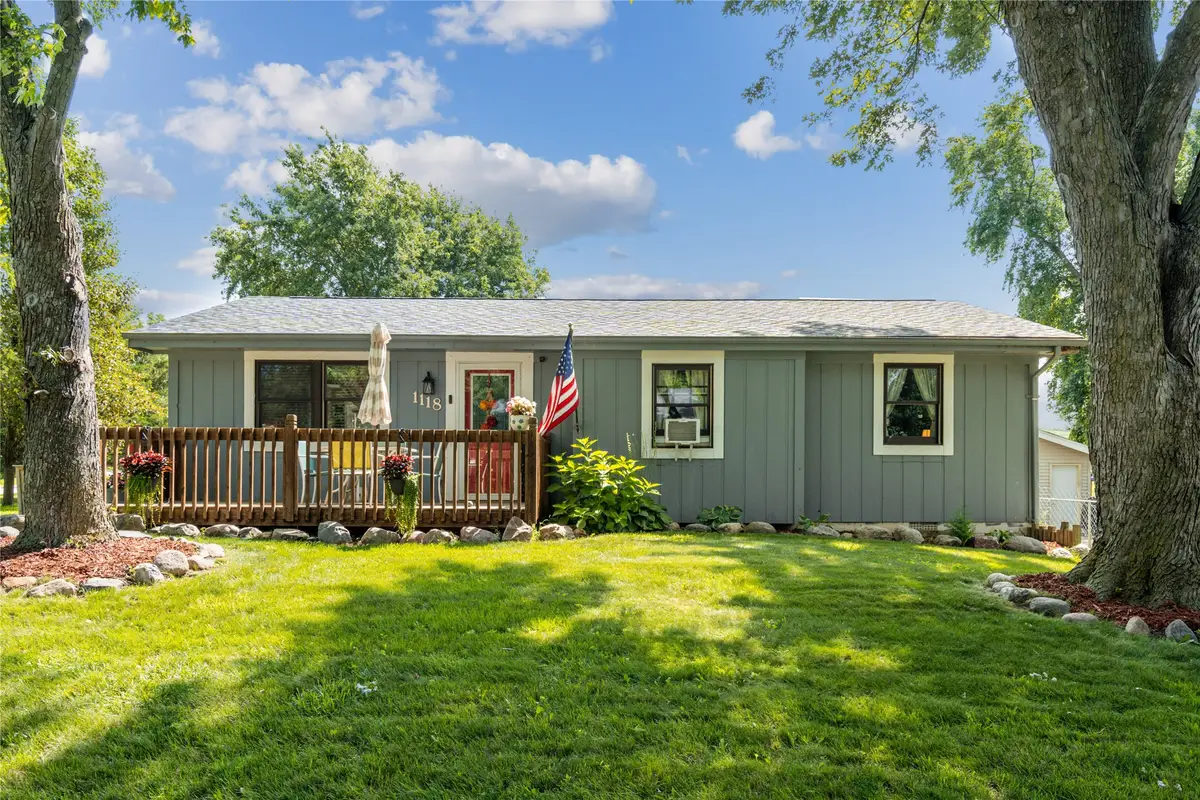
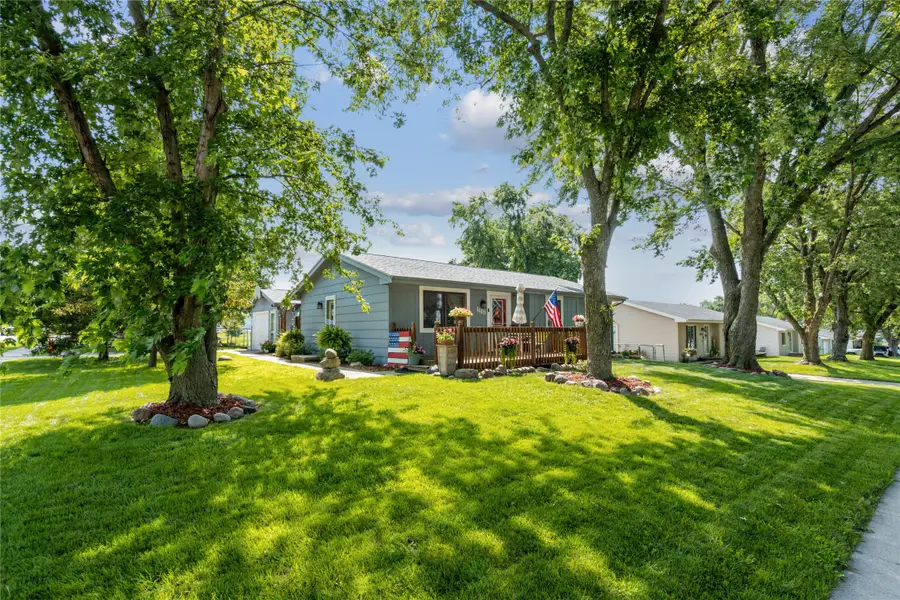
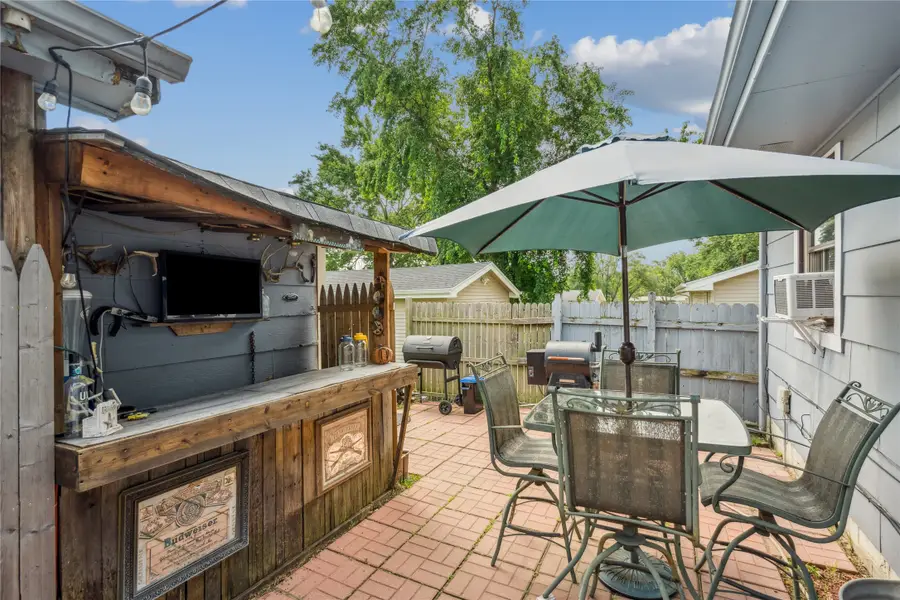
1118 Holly Drive,Norwalk, IA 50211
$235,000
- 3 Beds
- 1 Baths
- 1,019 sq. ft.
- Single family
- Active
Listed by:schmidt, kimberley
Office:re/max hilltop
MLS#:723105
Source:IA_DMAAR
Price summary
- Price:$235,000
- Price per sq. ft.:$230.62
About this home
Ready to fall in love with Norwalk living? This charming 3-bed, 1-bath home is packed with updates and ready for its new owners. New roof on house and garage installed in 2023 with new exterior doors and storm doors. Upon entering, you'll discover a beautifully updated kitchen featuring a Costco sink, all new stainless steel appliances, kitchen cabinets, countertops, backsplash, new LVP flooring and lighting add a fresh, modern feel. A new slider door provides easy access to the exterior where you will find an oversized one-stall garage with a new overhead door and opener, plus extra off-street parking. The corner lot has a fully fenced backyard leading to your private oasis, complete with beautiful landscaping and a super fun vibe for relaxing or entertaining. A deck on the front of the home is perfect for enjoying drinks and conversation or watching the sunset. You are just moments from Norwalk amenities, schools, and trails, offering a perfect small-town feel with easy metro access. Don't miss this opportunity to live in a thriving community! Seller is offering a flooring allowance with an acceptable offer, giving you the power to add your style in your new home! Check out the walkthrough tour at this link: https://tr.ee/qk9r4FecOT
Contact an agent
Home facts
- Year built:1982
- Listing Id #:723105
- Added:15 day(s) ago
- Updated:August 15, 2025 at 03:43 PM
Rooms and interior
- Bedrooms:3
- Total bathrooms:1
- Full bathrooms:1
- Living area:1,019 sq. ft.
Heating and cooling
- Cooling:Window Units
- Heating:Baseboard, Electric
Structure and exterior
- Roof:Asphalt, Shingle
- Year built:1982
- Building area:1,019 sq. ft.
- Lot area:0.27 Acres
Utilities
- Water:Public
- Sewer:Public Sewer
Finances and disclosures
- Price:$235,000
- Price per sq. ft.:$230.62
- Tax amount:$3,493 (2024)
New listings near 1118 Holly Drive
- New
 $1,160,000Active6 beds 2 baths4,935 sq. ft.
$1,160,000Active6 beds 2 baths4,935 sq. ft.1330, 1336, 1342, 1348 E 28 Street, Norwalk, IA 50211
MLS# 724359Listed by: PEOPLES COMPANY - New
 $295,900Active3 beds 3 baths1,645 sq. ft.
$295,900Active3 beds 3 baths1,645 sq. ft.1348 E 28th Street, Norwalk, IA 50211
MLS# 724337Listed by: PEOPLES COMPANY - New
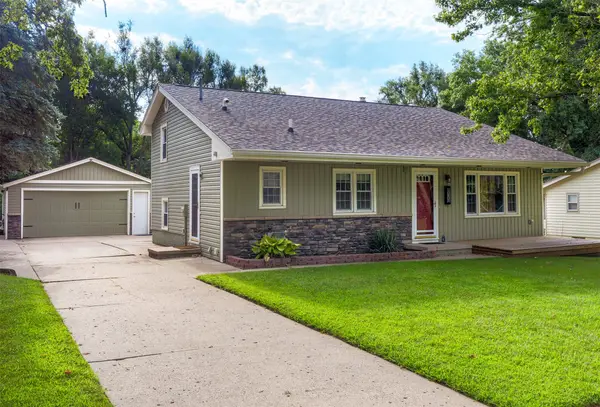 $320,000Active4 beds 4 baths1,576 sq. ft.
$320,000Active4 beds 4 baths1,576 sq. ft.830 Linden Drive, Norwalk, IA 50211
MLS# 724325Listed by: GOODALL PROPERTIES LLC - New
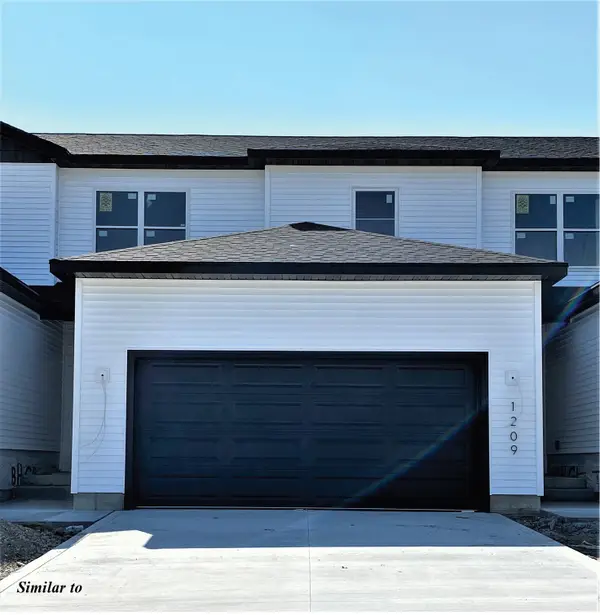 $290,900Active3 beds 3 baths1,645 sq. ft.
$290,900Active3 beds 3 baths1,645 sq. ft.1342 E 28th Street, Norwalk, IA 50211
MLS# 724328Listed by: PEOPLES COMPANY - Open Sun, 1 to 3pmNew
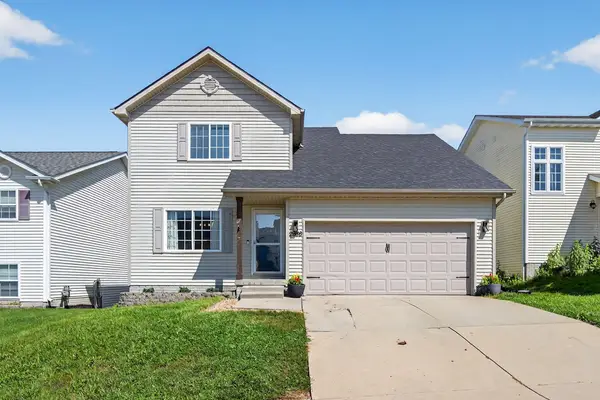 $265,000Active3 beds 2 baths1,254 sq. ft.
$265,000Active3 beds 2 baths1,254 sq. ft.2986 Park Place, Norwalk, IA 50211
MLS# 724246Listed by: EXP REALTY, LLC - Open Sun, 1 to 3pmNew
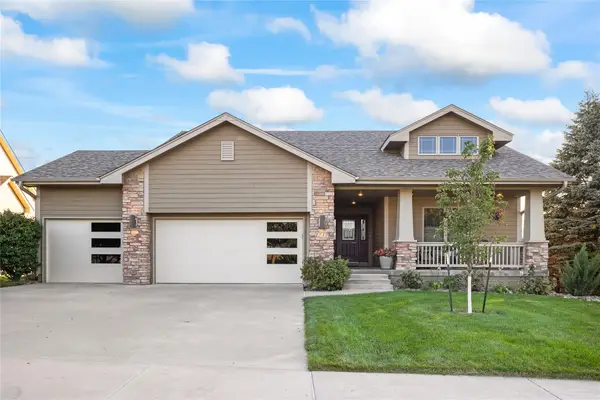 $525,000Active4 beds 3 baths1,662 sq. ft.
$525,000Active4 beds 3 baths1,662 sq. ft.2717 Lexington Drive, Norwalk, IA 50211
MLS# 724309Listed by: RE/MAX PRECISION - Open Sun, 1 to 3pmNew
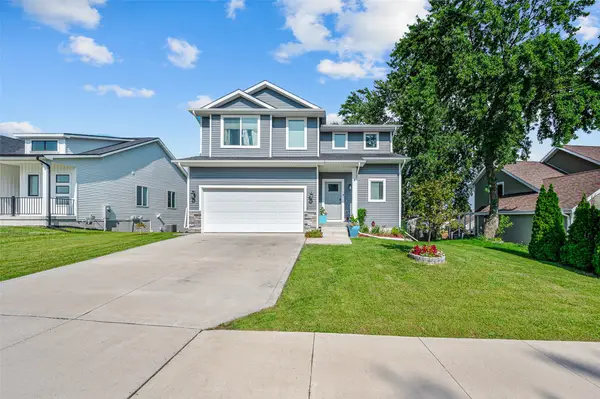 $315,000Active3 beds 3 baths1,508 sq. ft.
$315,000Active3 beds 3 baths1,508 sq. ft.1600 E 17th Street, Norwalk, IA 50211
MLS# 724108Listed by: LPT REALTY, LLC - Open Sun, 1 to 3pmNew
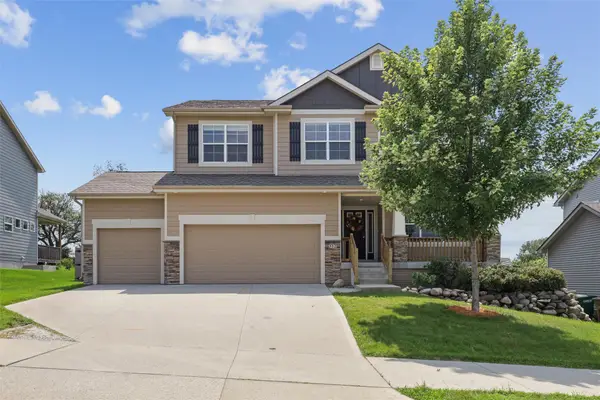 $547,000Active6 beds 3 baths2,764 sq. ft.
$547,000Active6 beds 3 baths2,764 sq. ft.312 W High Road, Norwalk, IA 50211
MLS# 724047Listed by: LPT REALTY, LLC - New
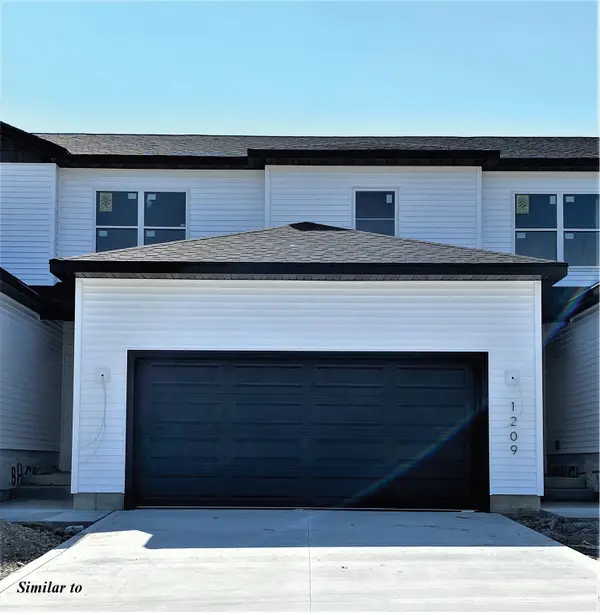 $290,900Active3 beds 3 baths1,645 sq. ft.
$290,900Active3 beds 3 baths1,645 sq. ft.1336 E 28th Street, Norwalk, IA 50211
MLS# 723919Listed by: PEOPLES COMPANY  $250,000Pending3 beds 1 baths1,088 sq. ft.
$250,000Pending3 beds 1 baths1,088 sq. ft.1341 E 20th Street, Norwalk, IA 50211
MLS# 723655Listed by: KELLER WILLIAMS REALTY GDM
