1330, 1336, 1342, 1348 E 28th Street, Norwalk, IA 50211
Local realty services provided by:Better Homes and Gardens Real Estate Innovations
1330, 1336, 1342, 1348 E 28th Street,Norwalk, IA 50211
$1,160,000
- 3 Beds
- 3 Baths
- 4,935 sq. ft.
- Multi-family
- Active
Listed by:ludwig, kalen n
Office:peoples company
MLS#:724359
Source:IA_DMAAR
Price summary
- Price:$1,160,000
- Price per sq. ft.:$235.06
- Monthly HOA dues:$495
About this home
This newly constructed 4-plex offers an excellent investment opportunity with three well-designed, 1,645 SF units. Each 2-story unit includes 3 bedrooms, 2.5 baths, and an attached 2-car garage. The main floor features an open layout with Quartz countertops, tile backsplash, island, corner pantry, stainless steel appliances, and luxury vinyl plank flooring. Upstairs, enjoy a spacious primary suite with private bath and walk-in closet, two additional bedrooms, full bath, and laundry. The property includes private patios, backyard space, and low HOA dues of $165/month covering snow removal, lawn care, exterior maintenance, and insurance. A 5-year partial tax abatement further supports cash flow, and CenturyLink internet is ready for tenant setup. Seller is also willing to secure tenants and rent out units if the buyer prefers—a comparable unit is currently leasing for $2,050/month. Contact us for more details.
Contact an agent
Home facts
- Year built:2025
- Listing ID #:724359
- Added:41 day(s) ago
- Updated:September 15, 2025 at 09:40 PM
Rooms and interior
- Bedrooms:3
- Total bathrooms:3
- Full bathrooms:1
- Half bathrooms:1
- Living area:4,935 sq. ft.
Heating and cooling
- Cooling:Central Air
- Heating:Electric, Forced Air
Structure and exterior
- Roof:Asphalt, Shingle
- Year built:2025
- Building area:4,935 sq. ft.
- Lot area:0.44 Acres
Utilities
- Water:Public, Water Available
- Sewer:Public Sewer
Finances and disclosures
- Price:$1,160,000
- Price per sq. ft.:$235.06
- Tax amount:$7
New listings near 1330, 1336, 1342, 1348 E 28th Street
- New
 $427,500Active4 beds 3 baths1,330 sq. ft.
$427,500Active4 beds 3 baths1,330 sq. ft.113 S Walnut Drive, Norwalk, IA 50211
MLS# 726881Listed by: KELLER WILLIAMS REALTY GDM - Open Sat, 2 to 4pmNew
 $420,000Active5 beds 4 baths2,719 sq. ft.
$420,000Active5 beds 4 baths2,719 sq. ft.2860 Lexington Drive, Norwalk, IA 50211
MLS# 726811Listed by: KELLER WILLIAMS REALTY GDM - Open Sun, 1 to 3pmNew
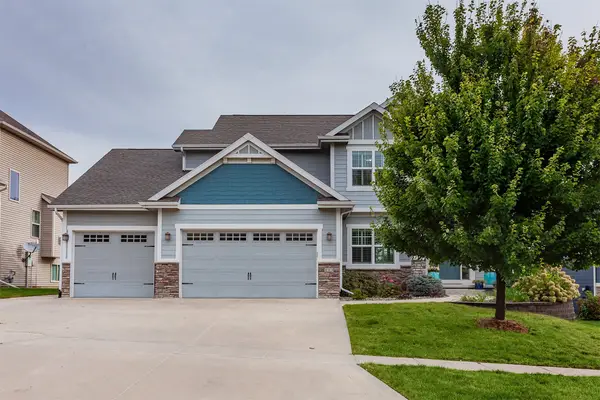 $515,000Active4 beds 3 baths2,162 sq. ft.
$515,000Active4 beds 3 baths2,162 sq. ft.113 Orchard Trail, Norwalk, IA 50211
MLS# 726773Listed by: RE/MAX PRECISION - New
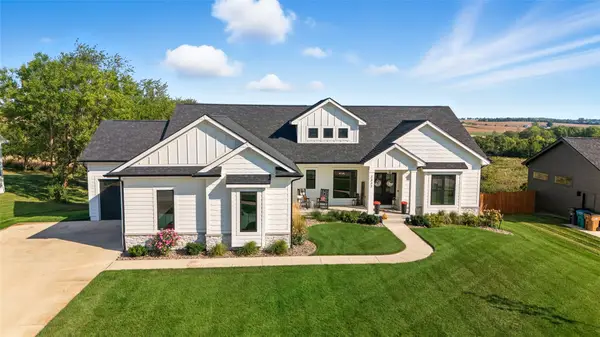 $799,990Active5 beds 3 baths1,981 sq. ft.
$799,990Active5 beds 3 baths1,981 sq. ft.2337 Green Leaf Circle, Norwalk, IA 50211
MLS# 726788Listed by: RE/MAX PRECISION - New
 $725,000Active4 beds 3 baths2,002 sq. ft.
$725,000Active4 beds 3 baths2,002 sq. ft.2257 Green Leaf Circle, Norwalk, IA 50211
MLS# 726702Listed by: RE/MAX CONCEPTS - New
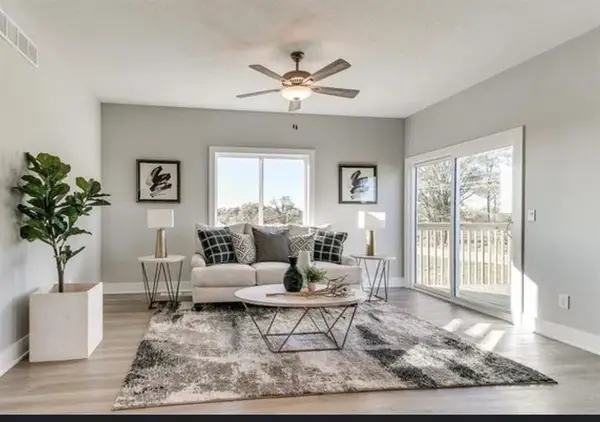 $275,000Active3 beds 3 baths1,800 sq. ft.
$275,000Active3 beds 3 baths1,800 sq. ft.2728 Yordi Drive, Norwalk, IA 50211
MLS# 726508Listed by: KELLER WILLIAMS ANKENY METRO - Open Sun, 1 to 3pmNew
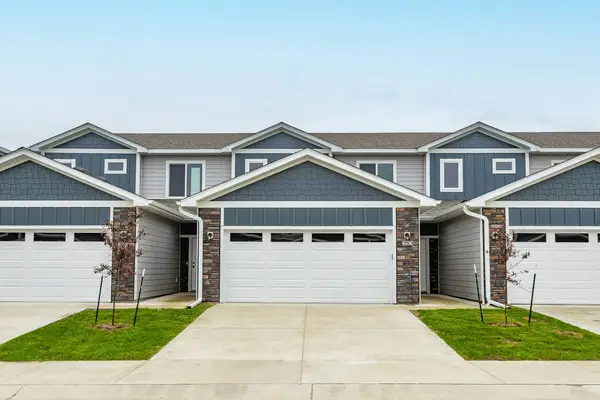 $226,900Active2 beds 2 baths1,399 sq. ft.
$226,900Active2 beds 2 baths1,399 sq. ft.715 Campusside Place, Norwalk, IA 50211
MLS# 726561Listed by: RE/MAX CONCEPTS - Open Sun, 1 to 3pmNew
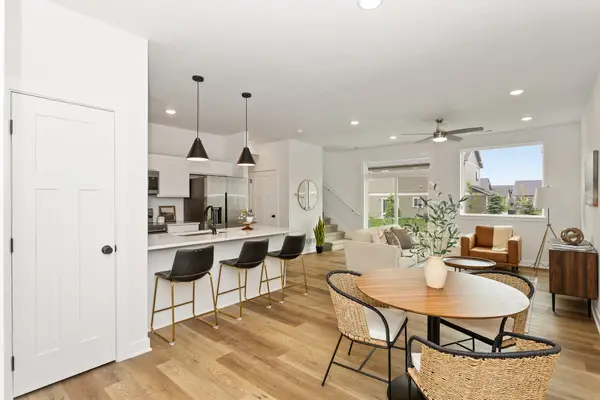 $226,900Active2 beds 2 baths1,399 sq. ft.
$226,900Active2 beds 2 baths1,399 sq. ft.717 Campusside Place, Norwalk, IA 50211
MLS# 726564Listed by: RE/MAX CONCEPTS - Open Sun, 1 to 3pmNew
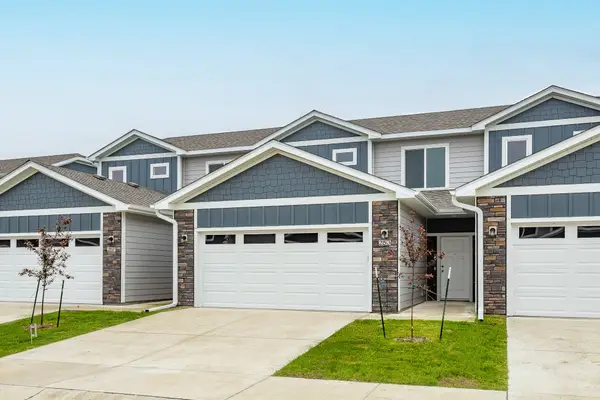 $231,900Active2 beds 2 baths1,399 sq. ft.
$231,900Active2 beds 2 baths1,399 sq. ft.719 Campusside Place, Norwalk, IA 50211
MLS# 726566Listed by: RE/MAX CONCEPTS - Open Sun, 1 to 3pmNew
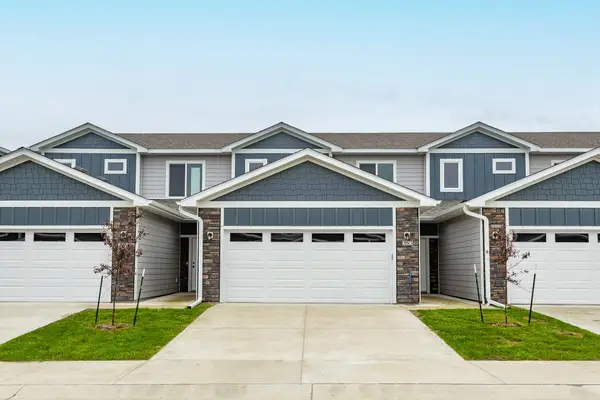 $231,900Active2 beds 2 baths1,399 sq. ft.
$231,900Active2 beds 2 baths1,399 sq. ft.711 Campusside Place, Norwalk, IA 50211
MLS# 726558Listed by: RE/MAX CONCEPTS
