1216 Orchard Hills Drive, Norwalk, IA 50211
Local realty services provided by:Better Homes and Gardens Real Estate Innovations
1216 Orchard Hills Drive,Norwalk, IA 50211
$644,900
- 4 Beds
- 3 Baths
- 1,760 sq. ft.
- Single family
- Pending
Listed by:ashlee knickerbocker
Office:keller williams realty gdm
MLS#:718971
Source:IA_DMAAR
Price summary
- Price:$644,900
- Price per sq. ft.:$366.42
- Monthly HOA dues:$20.83
About this home
This brand new 4-bedroom, 3-bathroom home offers the perfect blend of luxury, comfort, and modern convenience. Nestled in a serene setting with breathtaking greenspace views, this home is designed to impress from every angle. Enjoy the views from your covered deck!
Step inside to discover a spacious, open-concept layout with high-end finishes and an abundance of natural light. The kitchen comes fully equipped with stainless steel appliances, and an abundance of countertop space. Relax and unwind in the inviting living area, or step outside to the covered patio.
The primary suite boasts plenty of space. The attached bathroom and walk in closet, makes this space feel like pure luxury. The fully finished walk-out basement offers plenty of additional space for entertaining or relaxing. Included is a thoughtfully placed room that is the perfect space for a home office, small home workout area or even a space for the kids toy room.
Additional highlights include a 3-car attached garage with oversized doors, featuring an 18’ wide door and 10’ wide door. The irrigation system will make maintaining the beauty of your lawn nearly effortless.
5 year tax abatement.
Contact an agent
Home facts
- Year built:2025
- Listing ID #:718971
- Added:114 day(s) ago
- Updated:September 11, 2025 at 07:27 AM
Rooms and interior
- Bedrooms:4
- Total bathrooms:3
- Full bathrooms:2
- Living area:1,760 sq. ft.
Heating and cooling
- Cooling:Central Air
- Heating:Gas, Natural Gas
Structure and exterior
- Roof:Asphalt, Shingle
- Year built:2025
- Building area:1,760 sq. ft.
- Lot area:0.21 Acres
Utilities
- Water:Public
- Sewer:Public Sewer
Finances and disclosures
- Price:$644,900
- Price per sq. ft.:$366.42
- Tax amount:$10 (2026)
New listings near 1216 Orchard Hills Drive
- New
 $427,500Active4 beds 3 baths1,330 sq. ft.
$427,500Active4 beds 3 baths1,330 sq. ft.113 S Walnut Drive, Norwalk, IA 50211
MLS# 726881Listed by: KELLER WILLIAMS REALTY GDM - Open Sat, 2 to 4pmNew
 $420,000Active5 beds 4 baths2,719 sq. ft.
$420,000Active5 beds 4 baths2,719 sq. ft.2860 Lexington Drive, Norwalk, IA 50211
MLS# 726811Listed by: KELLER WILLIAMS REALTY GDM - Open Sun, 1 to 3pmNew
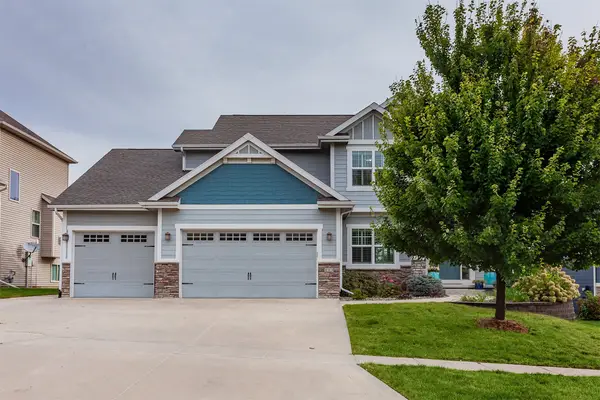 $515,000Active4 beds 3 baths2,162 sq. ft.
$515,000Active4 beds 3 baths2,162 sq. ft.113 Orchard Trail, Norwalk, IA 50211
MLS# 726773Listed by: RE/MAX PRECISION - New
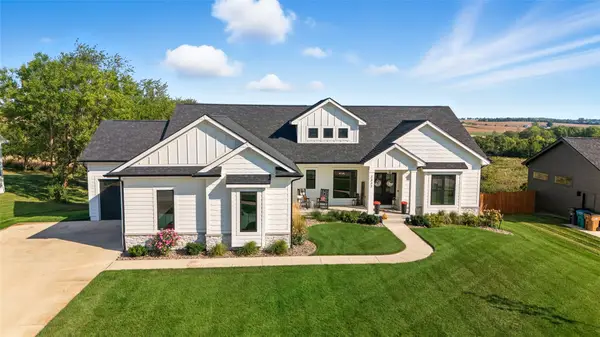 $799,990Active5 beds 3 baths1,981 sq. ft.
$799,990Active5 beds 3 baths1,981 sq. ft.2337 Green Leaf Circle, Norwalk, IA 50211
MLS# 726788Listed by: RE/MAX PRECISION - New
 $725,000Active4 beds 3 baths2,002 sq. ft.
$725,000Active4 beds 3 baths2,002 sq. ft.2257 Green Leaf Circle, Norwalk, IA 50211
MLS# 726702Listed by: RE/MAX CONCEPTS - New
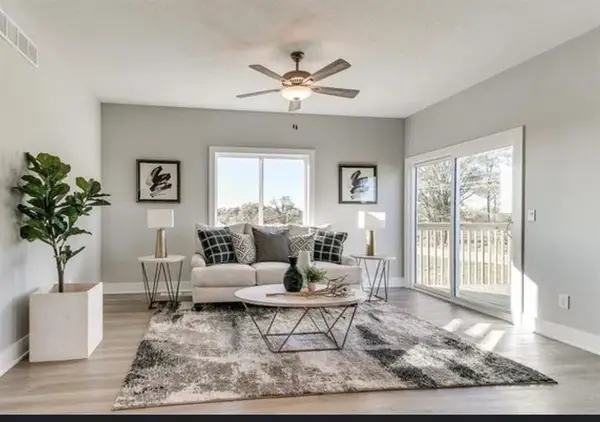 $275,000Active3 beds 3 baths1,800 sq. ft.
$275,000Active3 beds 3 baths1,800 sq. ft.2728 Yordi Drive, Norwalk, IA 50211
MLS# 726508Listed by: KELLER WILLIAMS ANKENY METRO - Open Sun, 1 to 3pmNew
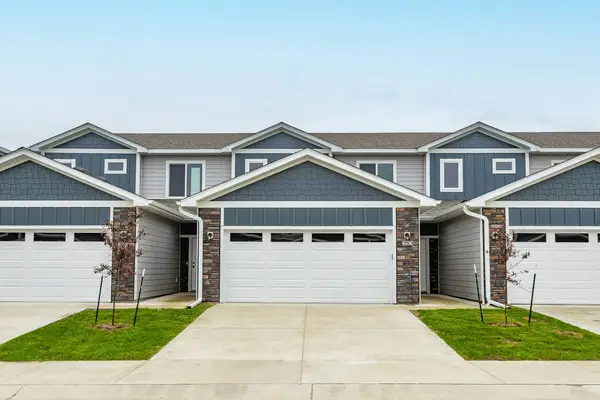 $226,900Active2 beds 2 baths1,399 sq. ft.
$226,900Active2 beds 2 baths1,399 sq. ft.715 Campusside Place, Norwalk, IA 50211
MLS# 726561Listed by: RE/MAX CONCEPTS - Open Sun, 1 to 3pmNew
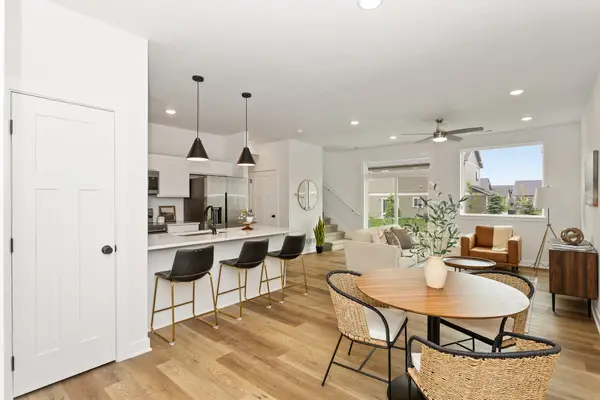 $226,900Active2 beds 2 baths1,399 sq. ft.
$226,900Active2 beds 2 baths1,399 sq. ft.717 Campusside Place, Norwalk, IA 50211
MLS# 726564Listed by: RE/MAX CONCEPTS - Open Sun, 1 to 3pmNew
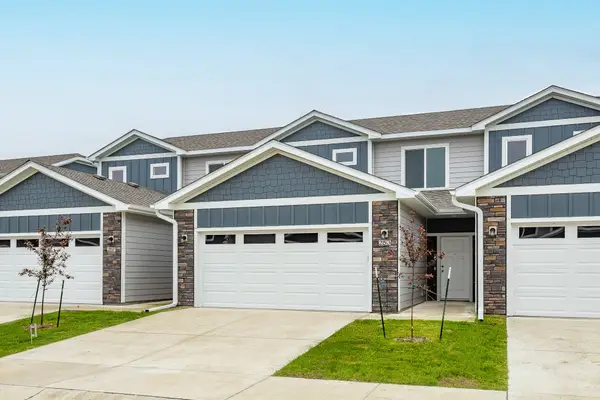 $231,900Active2 beds 2 baths1,399 sq. ft.
$231,900Active2 beds 2 baths1,399 sq. ft.719 Campusside Place, Norwalk, IA 50211
MLS# 726566Listed by: RE/MAX CONCEPTS - Open Sun, 1 to 3pmNew
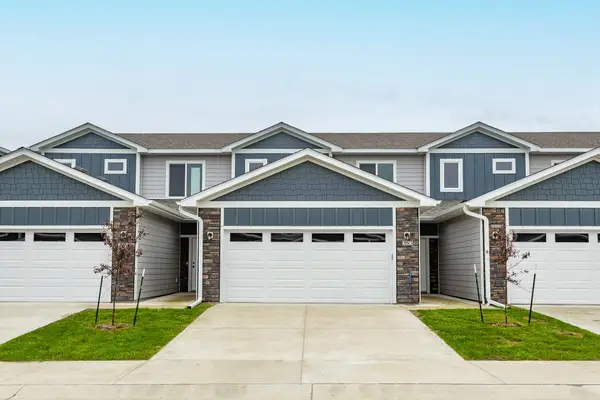 $231,900Active2 beds 2 baths1,399 sq. ft.
$231,900Active2 beds 2 baths1,399 sq. ft.711 Campusside Place, Norwalk, IA 50211
MLS# 726558Listed by: RE/MAX CONCEPTS
