1703 Silver Maple Drive, Norwalk, IA 50211
Local realty services provided by:Better Homes and Gardens Real Estate Innovations
1703 Silver Maple Drive,Norwalk, IA 50211
$569,000
- 5 Beds
- 3 Baths
- 1,509 sq. ft.
- Single family
- Pending
Listed by:mary davis
Office:realty one group impact
MLS#:724311
Source:IA_DMAAR
Price summary
- Price:$569,000
- Price per sq. ft.:$377.07
About this home
Why wait to build when you can move right into this stunning, like -new 2024 Grace Allen Homes walkout ranch with energy-efficient 2 x6 walls, large garage, and valuable tax abatement? Featuring 5 bedrooms, 3 bathrooms, and stylish upgrades, this home blends space, comfort, and convenience. The open-concept main level boasts vaulted ceilings, expansive windows, and a grand fireplace. The kitchen shines with quartz countertops, large island, pantry, and stainless steel appliances - all included. A picket office off the dining room adds versatility. The primary suite offers peaceful backyard views, with tow more bedrooms and full bath nearby. The lower level includes two bedrooms, a bathroom, and a spacious second living area with built-in theater speakers. Enjoy an extra-large deck overlooking mature trees, plus a fully fenced-in backyard with black wrought iron fencing. Move-in ready, thoughtfully finished, and ideally located near schools., parks, and major roads- this one is ready to impress.
Contact an agent
Home facts
- Year built:2024
- Listing ID #:724311
- Added:41 day(s) ago
- Updated:September 26, 2025 at 03:49 PM
Rooms and interior
- Bedrooms:5
- Total bathrooms:3
- Full bathrooms:1
- Living area:1,509 sq. ft.
Heating and cooling
- Cooling:Central Air
- Heating:Forced Air, Gas, Natural Gas
Structure and exterior
- Roof:Asphalt, Shingle
- Year built:2024
- Building area:1,509 sq. ft.
- Lot area:0.24 Acres
Utilities
- Water:Public
- Sewer:Public Sewer
Finances and disclosures
- Price:$569,000
- Price per sq. ft.:$377.07
New listings near 1703 Silver Maple Drive
- New
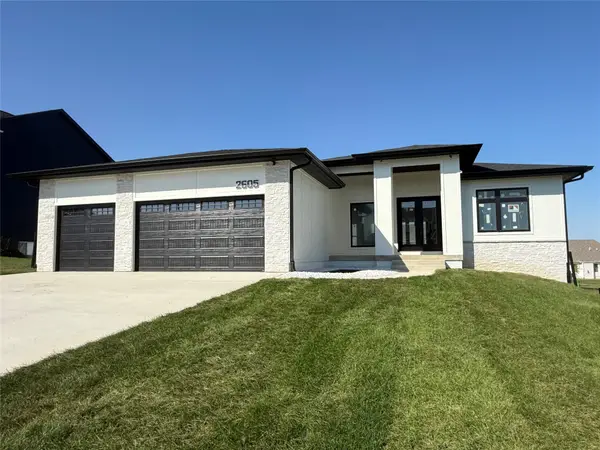 $714,900Active6 beds 3 baths1,960 sq. ft.
$714,900Active6 beds 3 baths1,960 sq. ft.2605 Blooming Heights Drive, Norwalk, IA 50211
MLS# 727032Listed by: RE/MAX CONCEPTS - New
 $427,500Active4 beds 3 baths1,330 sq. ft.
$427,500Active4 beds 3 baths1,330 sq. ft.113 S Walnut Drive, Norwalk, IA 50211
MLS# 726881Listed by: KELLER WILLIAMS REALTY GDM - Open Sat, 2 to 4pmNew
 $420,000Active5 beds 4 baths2,719 sq. ft.
$420,000Active5 beds 4 baths2,719 sq. ft.2860 Lexington Drive, Norwalk, IA 50211
MLS# 726811Listed by: KELLER WILLIAMS REALTY GDM - Open Sun, 1 to 3pmNew
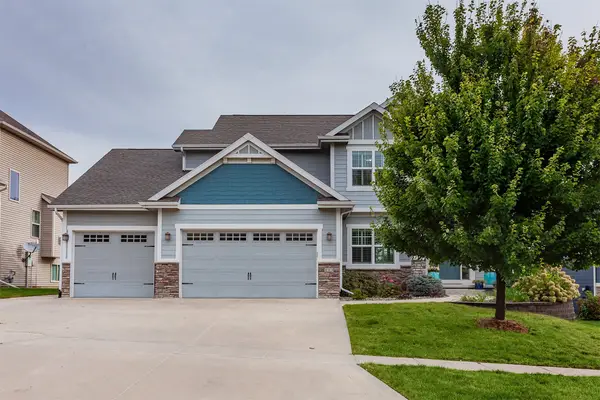 $515,000Active4 beds 3 baths2,162 sq. ft.
$515,000Active4 beds 3 baths2,162 sq. ft.113 Orchard Trail, Norwalk, IA 50211
MLS# 726773Listed by: RE/MAX PRECISION - New
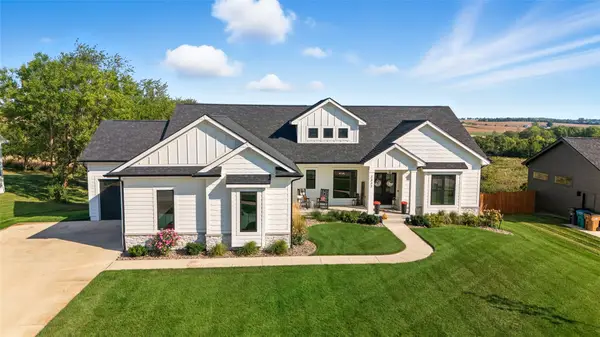 $799,990Active5 beds 3 baths1,981 sq. ft.
$799,990Active5 beds 3 baths1,981 sq. ft.2337 Green Leaf Circle, Norwalk, IA 50211
MLS# 726788Listed by: RE/MAX PRECISION - New
 $725,000Active4 beds 3 baths2,002 sq. ft.
$725,000Active4 beds 3 baths2,002 sq. ft.2257 Green Leaf Circle, Norwalk, IA 50211
MLS# 726702Listed by: RE/MAX CONCEPTS - New
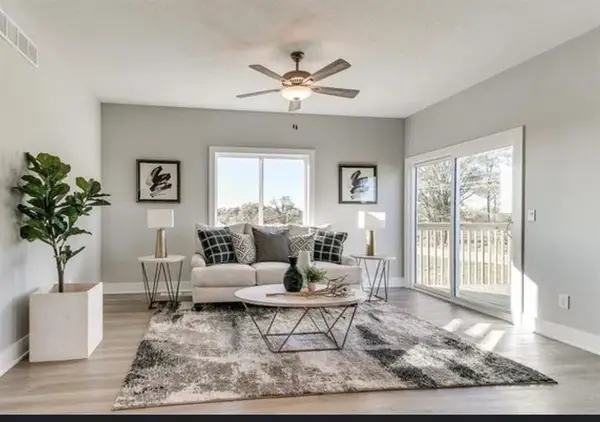 $275,000Active3 beds 3 baths1,800 sq. ft.
$275,000Active3 beds 3 baths1,800 sq. ft.2728 Yordi Drive, Norwalk, IA 50211
MLS# 726508Listed by: KELLER WILLIAMS ANKENY METRO - Open Sun, 1 to 3pmNew
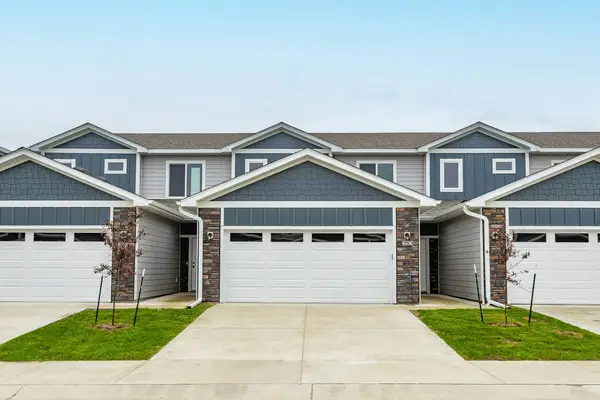 $226,900Active2 beds 2 baths1,399 sq. ft.
$226,900Active2 beds 2 baths1,399 sq. ft.715 Campusside Place, Norwalk, IA 50211
MLS# 726561Listed by: RE/MAX CONCEPTS - Open Sun, 1 to 3pmNew
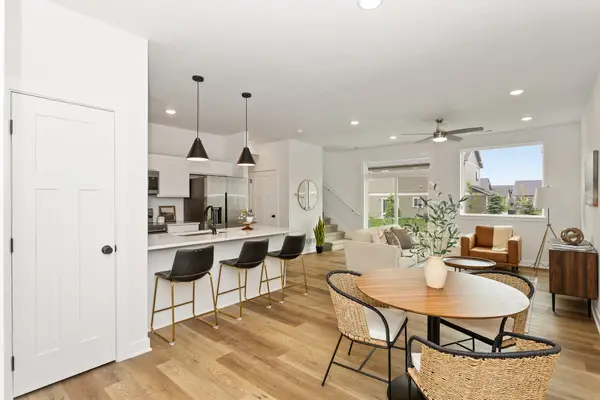 $226,900Active2 beds 2 baths1,399 sq. ft.
$226,900Active2 beds 2 baths1,399 sq. ft.717 Campusside Place, Norwalk, IA 50211
MLS# 726564Listed by: RE/MAX CONCEPTS - Open Sun, 1 to 3pmNew
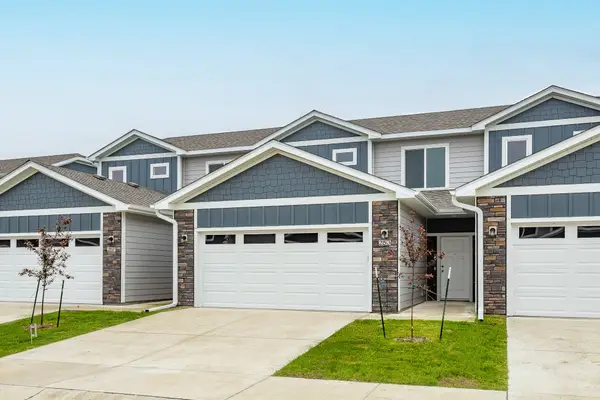 $231,900Active2 beds 2 baths1,399 sq. ft.
$231,900Active2 beds 2 baths1,399 sq. ft.719 Campusside Place, Norwalk, IA 50211
MLS# 726566Listed by: RE/MAX CONCEPTS
