1910 Silver Maple Drive, Norwalk, IA 50211
Local realty services provided by:Better Homes and Gardens Real Estate Innovations
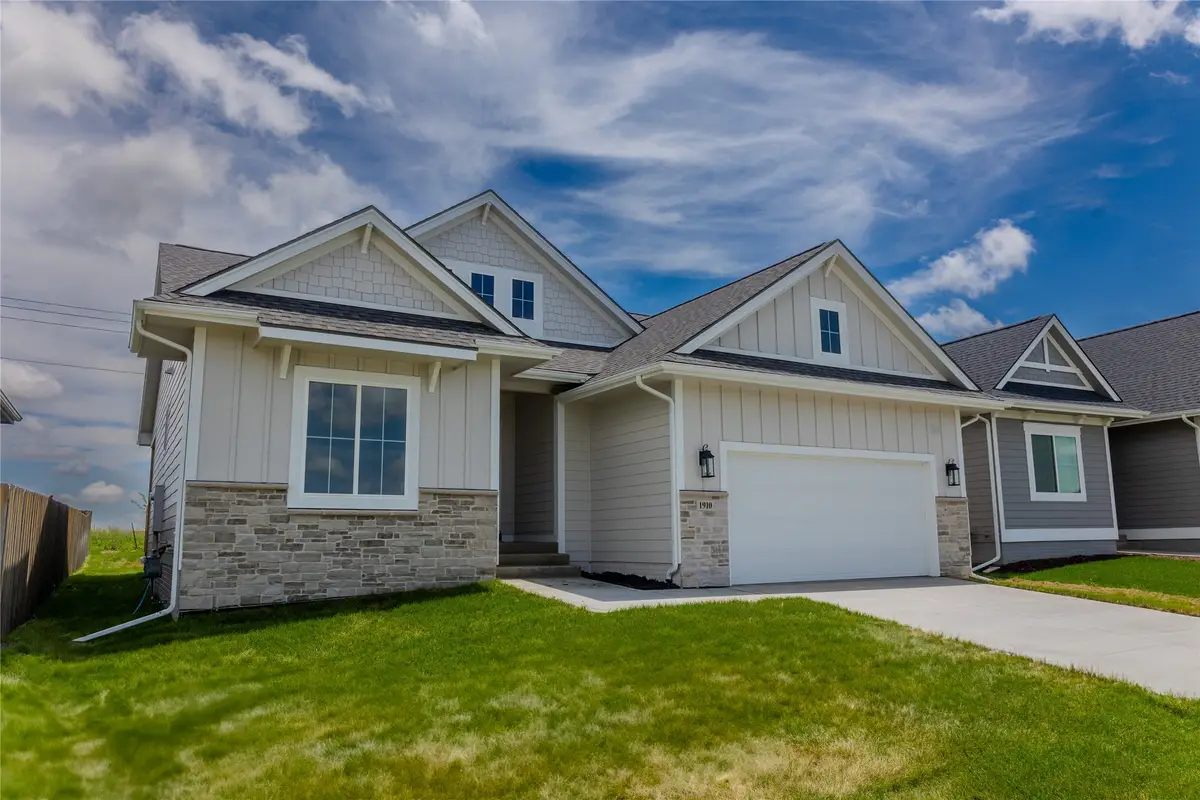
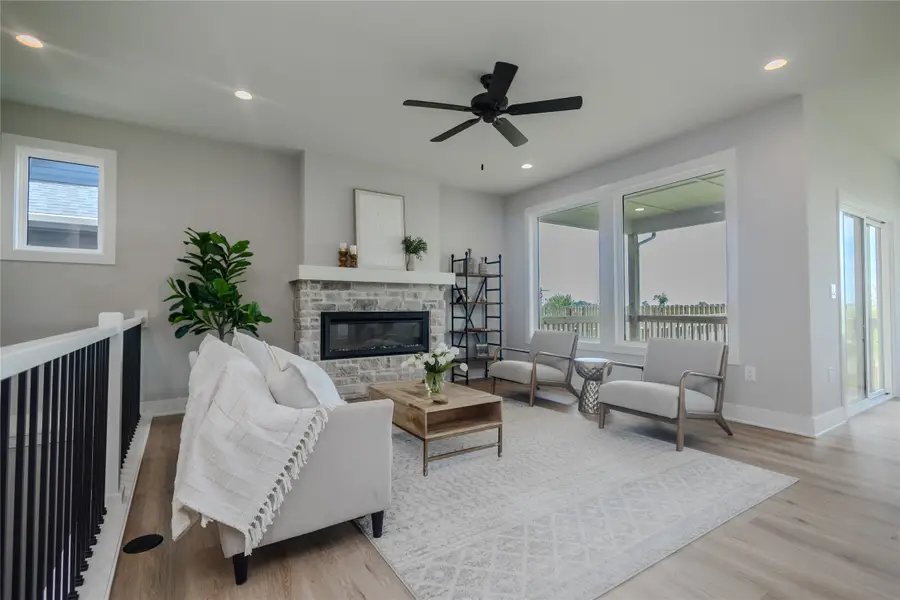
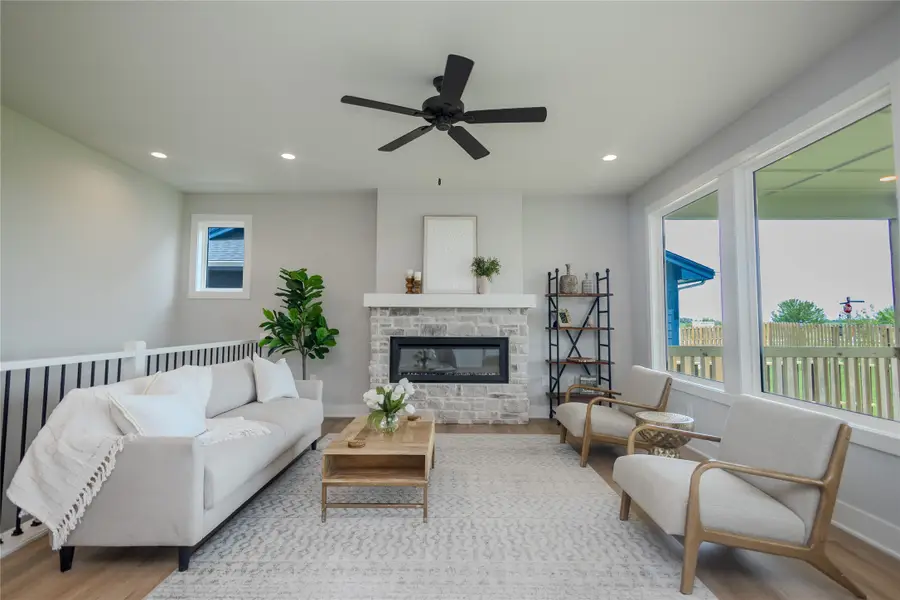
1910 Silver Maple Drive,Norwalk, IA 50211
$434,900
- 4 Beds
- 3 Baths
- 1,422 sq. ft.
- Single family
- Pending
Listed by:amanda mickelsen
Office:keller williams realty gdm
MLS#:715390
Source:IA_DMAAR
Price summary
- Price:$434,900
- Price per sq. ft.:$305.84
About this home
Say hello to the Arlington Heights plan from KRM! Comfort meets style in this remarkable 1416sqft ranch design. Step inside and discover spacious living with 4 bedrooms and 3 baths to accommodate your needs. The highly functional kitchen offers an abundance of cabinets, generous counter space, and a convenient pantry, making cooking and meal preparation a breeze. The main floor features the primary bedroom, complete with a shower, double bowl vanity and a spacious walk-in closet for your relaxation and convenience. Additionally, there is a guest bedroom, a full bath, drop zone with locker, and a laundry room, ensuring practicality at every turn. Allowing the beauty of the outdoors to flood your home, numerous windows welcome natural light, creating a warm and inviting ambiance. As a bonus, this home is fully equipped with essential appliances, including an electric range, dishwasher, and microwave. The finished lower level features a spacious family room, 2 additional bedrooms and a full bathroom. The HOA is established but currently there are no dues, this could change without notice. Don’t wait..act NOW!
Contact an agent
Home facts
- Year built:2025
- Listing Id #:715390
- Added:125 day(s) ago
- Updated:August 06, 2025 at 07:25 AM
Rooms and interior
- Bedrooms:4
- Total bathrooms:3
- Full bathrooms:1
- Living area:1,422 sq. ft.
Heating and cooling
- Cooling:Central Air
- Heating:Forced Air, Gas, Natural Gas
Structure and exterior
- Roof:Asphalt, Shingle
- Year built:2025
- Building area:1,422 sq. ft.
- Lot area:0.16 Acres
Utilities
- Water:Public
- Sewer:Public Sewer
Finances and disclosures
- Price:$434,900
- Price per sq. ft.:$305.84
- Tax amount:$2 (2023)
New listings near 1910 Silver Maple Drive
- New
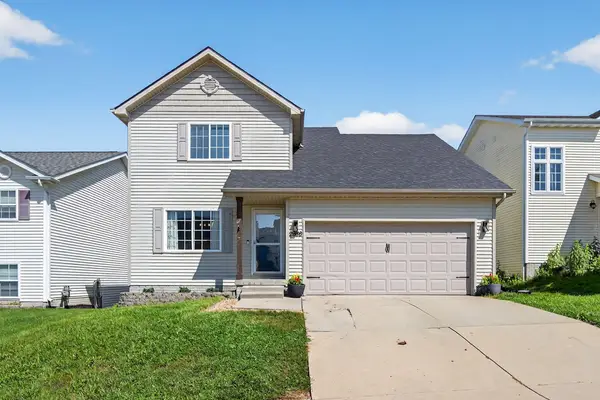 $265,000Active3 beds 2 baths1,254 sq. ft.
$265,000Active3 beds 2 baths1,254 sq. ft.2986 Park Place, Norwalk, IA 50211
MLS# 724246Listed by: EXP REALTY, LLC - Open Sun, 1 to 3pmNew
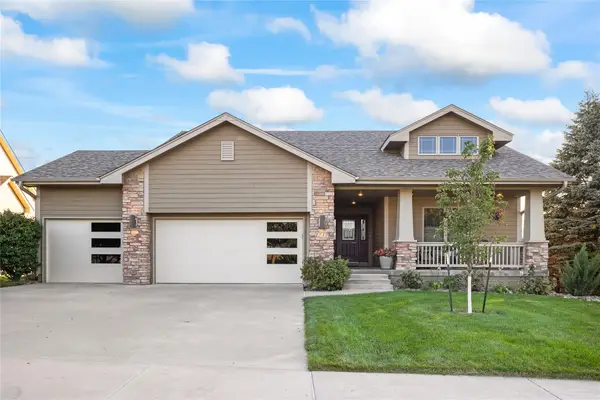 $525,000Active4 beds 3 baths1,662 sq. ft.
$525,000Active4 beds 3 baths1,662 sq. ft.2717 Lexington Drive, Norwalk, IA 50211
MLS# 724309Listed by: RE/MAX PRECISION - Open Sun, 1 to 3pmNew
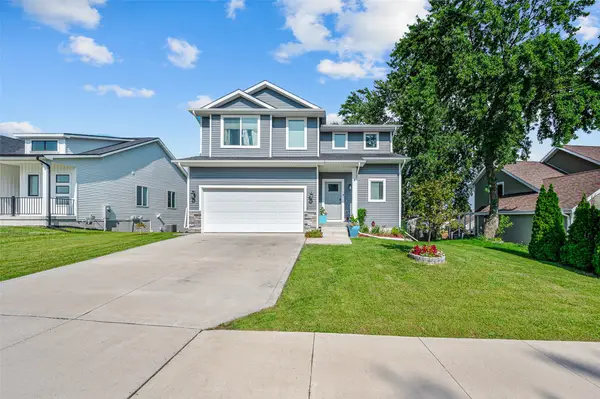 $315,000Active3 beds 3 baths1,508 sq. ft.
$315,000Active3 beds 3 baths1,508 sq. ft.1600 E 17th Street, Norwalk, IA 50211
MLS# 724108Listed by: LPT REALTY, LLC - Open Sun, 1 to 3pmNew
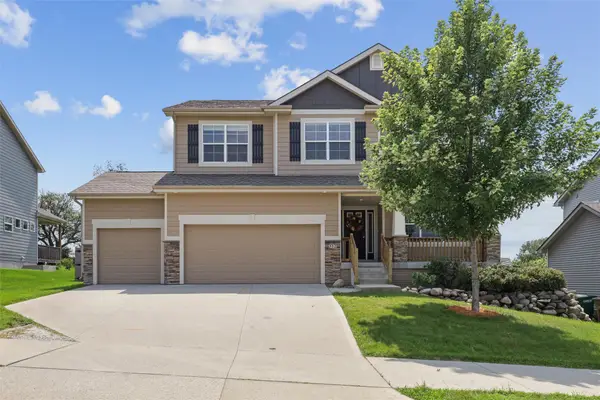 $547,000Active6 beds 3 baths2,764 sq. ft.
$547,000Active6 beds 3 baths2,764 sq. ft.312 W High Road, Norwalk, IA 50211
MLS# 724047Listed by: LPT REALTY, LLC - New
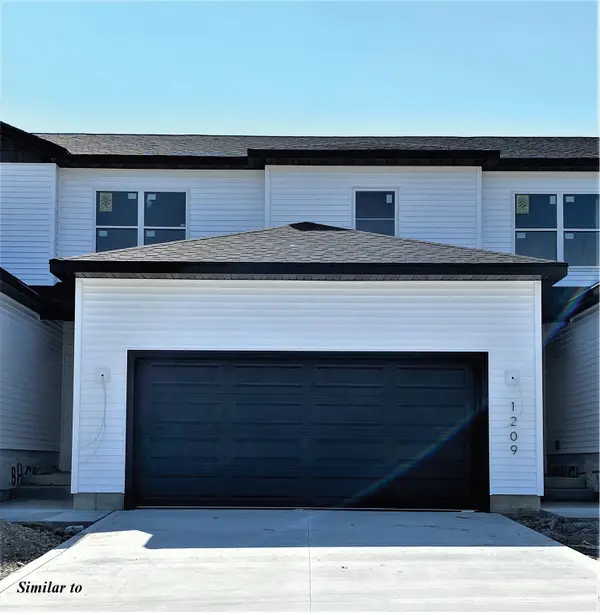 $290,900Active3 beds 3 baths1,645 sq. ft.
$290,900Active3 beds 3 baths1,645 sq. ft.1336 E 28th Street, Norwalk, IA 50211
MLS# 723919Listed by: PEOPLES COMPANY  $250,000Pending3 beds 1 baths1,088 sq. ft.
$250,000Pending3 beds 1 baths1,088 sq. ft.1341 E 20th Street, Norwalk, IA 50211
MLS# 723655Listed by: KELLER WILLIAMS REALTY GDM- New
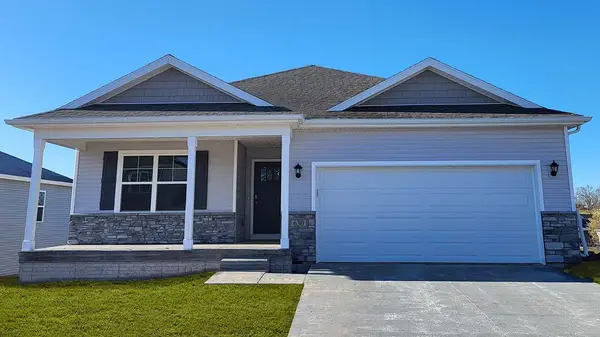 $384,990Active4 beds 3 baths1,498 sq. ft.
$384,990Active4 beds 3 baths1,498 sq. ft.2910 Plum Drive, Norwalk, IA 50211
MLS# 723834Listed by: DRH REALTY OF IOWA, LLC - New
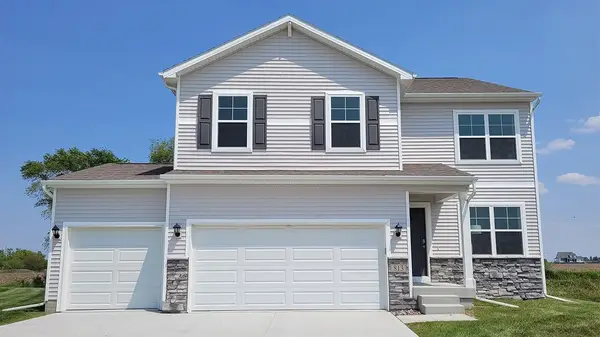 $369,990Active4 beds 3 baths2,053 sq. ft.
$369,990Active4 beds 3 baths2,053 sq. ft.2907 Plum Drive, Norwalk, IA 50211
MLS# 723835Listed by: DRH REALTY OF IOWA, LLC - New
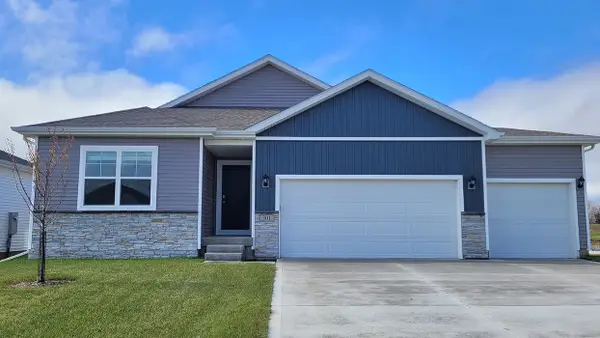 $369,990Active4 beds 3 baths1,635 sq. ft.
$369,990Active4 beds 3 baths1,635 sq. ft.400 Kingfisher Drive, Norwalk, IA 50211
MLS# 723847Listed by: DRH REALTY OF IOWA, LLC - New
 $324,990Active3 beds 2 baths1,498 sq. ft.
$324,990Active3 beds 2 baths1,498 sq. ft.403 Quetzal Drive, Norwalk, IA 50211
MLS# 723848Listed by: DRH REALTY OF IOWA, LLC
