2913 Yordi Drive, Norwalk, IA 50211
Local realty services provided by:Better Homes and Gardens Real Estate Innovations
2913 Yordi Drive,Norwalk, IA 50211
$319,990
- 3 Beds
- 3 Baths
- 1,697 sq. ft.
- Single family
- Pending
Upcoming open houses
- Sun, Sep 2801:00 pm - 03:00 pm
Listed by:dawn edwards
Office:realty one group impact
MLS#:710483
Source:IA_DMAAR
Price summary
- Price:$319,990
- Price per sq. ft.:$188.56
- Monthly HOA dues:$16.67
About this home
Welcome to Brody’s Landing, where smaller lots mean less maintenance and more time to enjoy life! The Lolo plan is a light-filled 2 sty with an open floor plan designed for modern living. The kitchen steals the spotlight with sleek quartz countertops, an abundance of white cabinets, stainless steel appliances, and a handy drop zone off the garage to keep everything organized. The living room combines comfort and style, featuring soaring vaulted ceilings and a dramatic electric fireplace—perfect for cozy evenings or entertaining guests. Upstairs, thoughtful design meets practicality. Enjoy the convenience of a second-floor laundry room, two generously sized bedrooms, and a oversized primary suite. The primary suite with a tray ceiling, a spacious walk-in closet, and a double-vanity bath that simplifies your morning routine. The lower level is ready for your vision—prepped with bathroom plumbing and offering the option to finish the space for even more living area. Located in a prime area near schools, shopping, and parks, Brody’s Landing is perfect for modern living. Don’t miss out on owning this thoughtfully designed home in one of Norwalk’s most desirable neighborhoods. Schedule a tour today! This home is eligible for Norwalk's Taxabatement
Contact an agent
Home facts
- Year built:2024
- Listing ID #:710483
- Added:246 day(s) ago
- Updated:September 16, 2025 at 06:39 PM
Rooms and interior
- Bedrooms:3
- Total bathrooms:3
- Full bathrooms:2
- Half bathrooms:1
- Living area:1,697 sq. ft.
Heating and cooling
- Cooling:Central Air
- Heating:Forced Air, Gas, Natural Gas
Structure and exterior
- Roof:Asphalt, Shingle
- Year built:2024
- Building area:1,697 sq. ft.
- Lot area:0.1 Acres
Utilities
- Water:Public
- Sewer:Public Sewer
Finances and disclosures
- Price:$319,990
- Price per sq. ft.:$188.56
New listings near 2913 Yordi Drive
- New
 $427,500Active4 beds 3 baths1,330 sq. ft.
$427,500Active4 beds 3 baths1,330 sq. ft.113 S Walnut Drive, Norwalk, IA 50211
MLS# 726881Listed by: KELLER WILLIAMS REALTY GDM - Open Sat, 2 to 4pmNew
 $420,000Active5 beds 4 baths2,719 sq. ft.
$420,000Active5 beds 4 baths2,719 sq. ft.2860 Lexington Drive, Norwalk, IA 50211
MLS# 726811Listed by: KELLER WILLIAMS REALTY GDM - Open Sun, 1 to 3pmNew
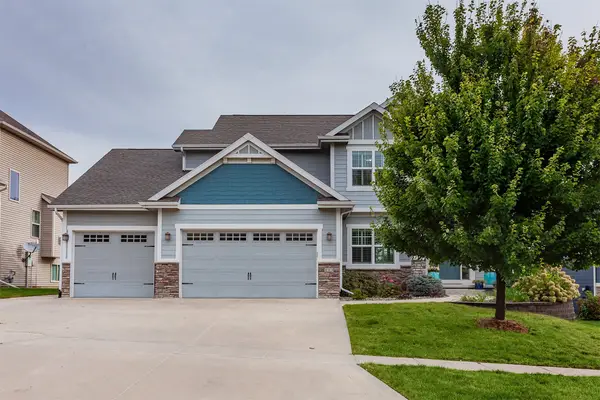 $515,000Active4 beds 3 baths2,162 sq. ft.
$515,000Active4 beds 3 baths2,162 sq. ft.113 Orchard Trail, Norwalk, IA 50211
MLS# 726773Listed by: RE/MAX PRECISION - New
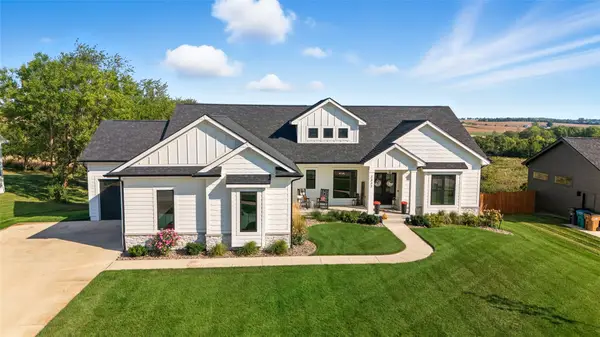 $799,990Active5 beds 3 baths1,981 sq. ft.
$799,990Active5 beds 3 baths1,981 sq. ft.2337 Green Leaf Circle, Norwalk, IA 50211
MLS# 726788Listed by: RE/MAX PRECISION - New
 $725,000Active4 beds 3 baths2,002 sq. ft.
$725,000Active4 beds 3 baths2,002 sq. ft.2257 Green Leaf Circle, Norwalk, IA 50211
MLS# 726702Listed by: RE/MAX CONCEPTS - New
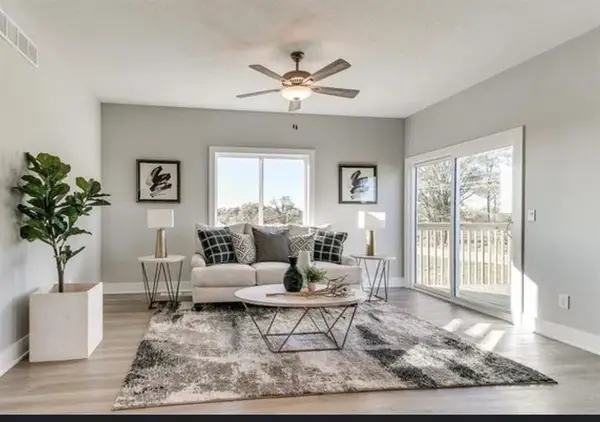 $275,000Active3 beds 3 baths1,800 sq. ft.
$275,000Active3 beds 3 baths1,800 sq. ft.2728 Yordi Drive, Norwalk, IA 50211
MLS# 726508Listed by: KELLER WILLIAMS ANKENY METRO - Open Sun, 1 to 3pmNew
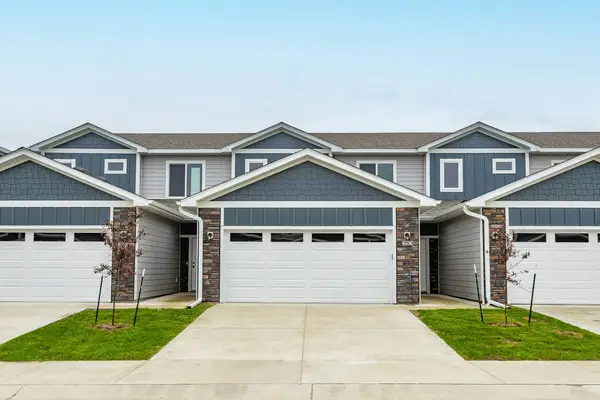 $226,900Active2 beds 2 baths1,399 sq. ft.
$226,900Active2 beds 2 baths1,399 sq. ft.715 Campusside Place, Norwalk, IA 50211
MLS# 726561Listed by: RE/MAX CONCEPTS - Open Sun, 1 to 3pmNew
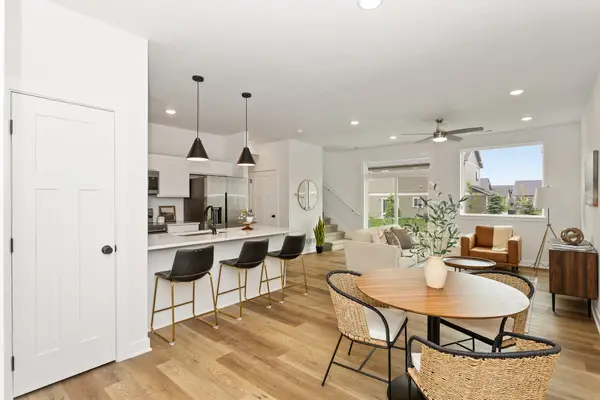 $226,900Active2 beds 2 baths1,399 sq. ft.
$226,900Active2 beds 2 baths1,399 sq. ft.717 Campusside Place, Norwalk, IA 50211
MLS# 726564Listed by: RE/MAX CONCEPTS - Open Sun, 1 to 3pmNew
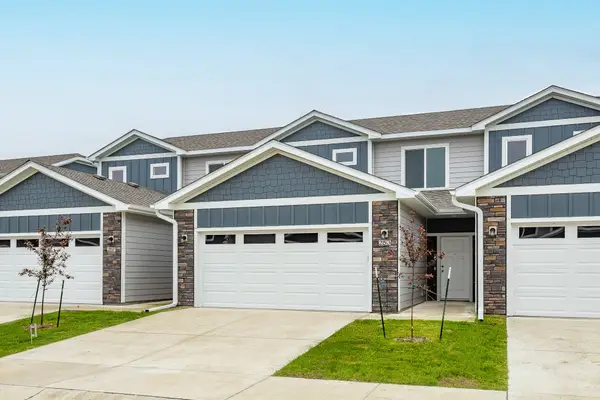 $231,900Active2 beds 2 baths1,399 sq. ft.
$231,900Active2 beds 2 baths1,399 sq. ft.719 Campusside Place, Norwalk, IA 50211
MLS# 726566Listed by: RE/MAX CONCEPTS - Open Sun, 1 to 3pmNew
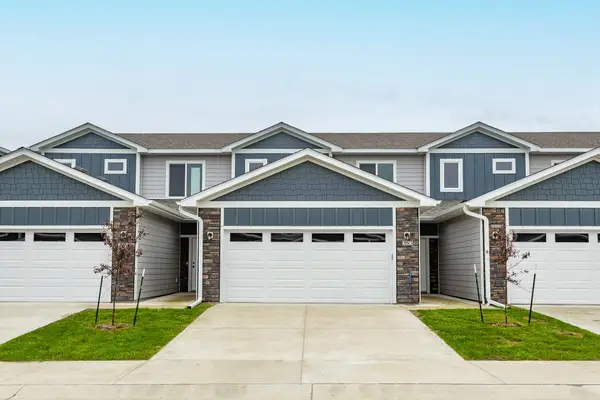 $231,900Active2 beds 2 baths1,399 sq. ft.
$231,900Active2 beds 2 baths1,399 sq. ft.711 Campusside Place, Norwalk, IA 50211
MLS# 726558Listed by: RE/MAX CONCEPTS
