3144 Prairie Rose Drive, Norwalk, IA 50211
Local realty services provided by:Better Homes and Gardens Real Estate Innovations
3144 Prairie Rose Drive,Norwalk, IA 50211
$995,000
- 4 Beds
- 4 Baths
- 3,073 sq. ft.
- Single family
- Pending
Listed by:rick wanamaker
Office:iowa realty mills crossing
MLS#:714674
Source:IA_DMAAR
Price summary
- Price:$995,000
- Price per sq. ft.:$323.79
About this home
A private heated in-ground 20ft x 36ft custom vinyl pool with LED multi color lighting, dancing fountains, auto-cover, and smartphone controls is just one of the highlights of this 5,761 SF ranch in The Ridge at Echo Valley. The home has 4 BRs, 3.5 baths and an oversized 1,011 SF side entry garage. This sprawling ranch is set on 2 lots, totaling 0.67 acres. An elegant circle drive with large operational concrete fountain and covered portico is a convenient and stylish way for guests to arrive. Inside the front double door entry, you will find an inviting, bright and spacious entry way then on to the eat-in kitchen with an oversized island that seats 6, cook top with outside exhaust fan, beautiful cabinetry. The fam rm showcases a large stone gas fireplace with built-ins. There is a formal din rm & liv rm for entertaining and room for a grand piano. The spacious primary BR has an intimate sitting area, large walk-in closet with 40 pair shoe rack, island with cabinets and private washer and dryer unit. The primary bath is a room of its own, with 2 sinks, whirlpool tub, and huge shower with dual showering areas and rain head. The other BR on the first floor has it’s own full bathroom. The main floor has 10ft ceiling and 8ft doors. The finished basement is like another home with 2 more BRs, full bath, theater room with screen, exercise room, plus lots of family room and rec room areas. This is great for entertaining and vacationing at home. See it soon!
Contact an agent
Home facts
- Year built:2014
- Listing ID #:714674
- Added:176 day(s) ago
- Updated:September 11, 2025 at 07:27 AM
Rooms and interior
- Bedrooms:4
- Total bathrooms:4
- Full bathrooms:3
- Half bathrooms:1
- Living area:3,073 sq. ft.
Heating and cooling
- Cooling:Central Air
- Heating:Forced Air, Gas, Natural Gas
Structure and exterior
- Roof:Asphalt, Shingle
- Year built:2014
- Building area:3,073 sq. ft.
- Lot area:0.67 Acres
Utilities
- Water:Public
- Sewer:Public Sewer
Finances and disclosures
- Price:$995,000
- Price per sq. ft.:$323.79
- Tax amount:$18,999
New listings near 3144 Prairie Rose Drive
- New
 $427,500Active4 beds 3 baths1,330 sq. ft.
$427,500Active4 beds 3 baths1,330 sq. ft.113 S Walnut Drive, Norwalk, IA 50211
MLS# 726881Listed by: KELLER WILLIAMS REALTY GDM - Open Sat, 2 to 4pmNew
 $420,000Active5 beds 4 baths2,719 sq. ft.
$420,000Active5 beds 4 baths2,719 sq. ft.2860 Lexington Drive, Norwalk, IA 50211
MLS# 726811Listed by: KELLER WILLIAMS REALTY GDM - Open Sun, 1 to 3pmNew
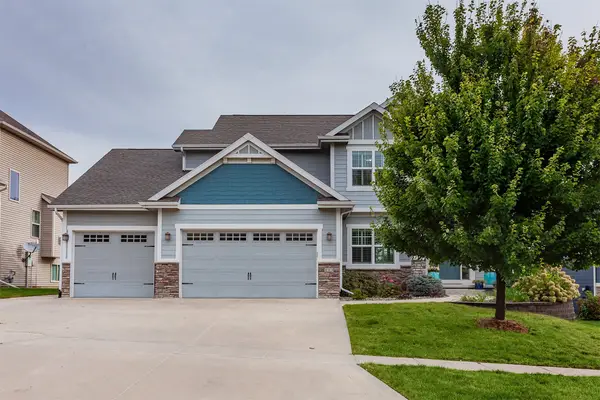 $515,000Active4 beds 3 baths2,162 sq. ft.
$515,000Active4 beds 3 baths2,162 sq. ft.113 Orchard Trail, Norwalk, IA 50211
MLS# 726773Listed by: RE/MAX PRECISION - New
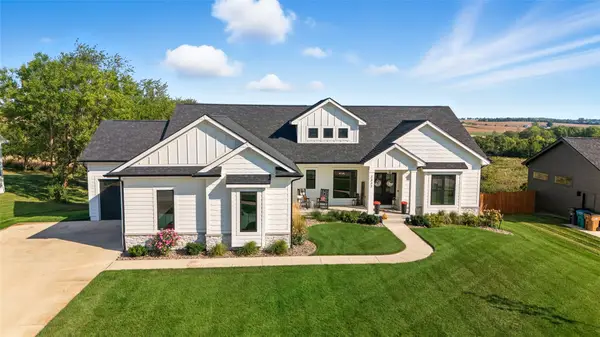 $799,990Active5 beds 3 baths1,981 sq. ft.
$799,990Active5 beds 3 baths1,981 sq. ft.2337 Green Leaf Circle, Norwalk, IA 50211
MLS# 726788Listed by: RE/MAX PRECISION - New
 $725,000Active4 beds 3 baths2,002 sq. ft.
$725,000Active4 beds 3 baths2,002 sq. ft.2257 Green Leaf Circle, Norwalk, IA 50211
MLS# 726702Listed by: RE/MAX CONCEPTS - New
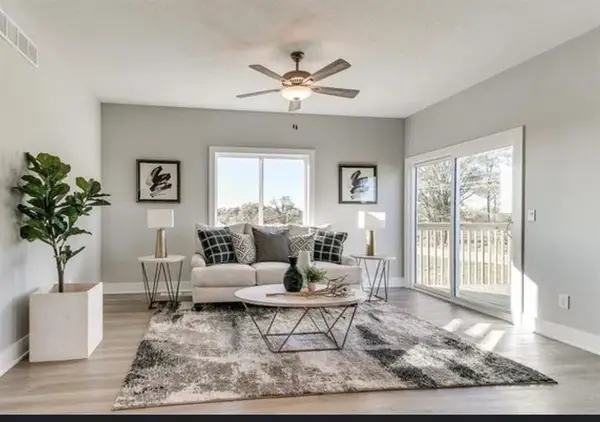 $275,000Active3 beds 3 baths1,800 sq. ft.
$275,000Active3 beds 3 baths1,800 sq. ft.2728 Yordi Drive, Norwalk, IA 50211
MLS# 726508Listed by: KELLER WILLIAMS ANKENY METRO - Open Sun, 1 to 3pmNew
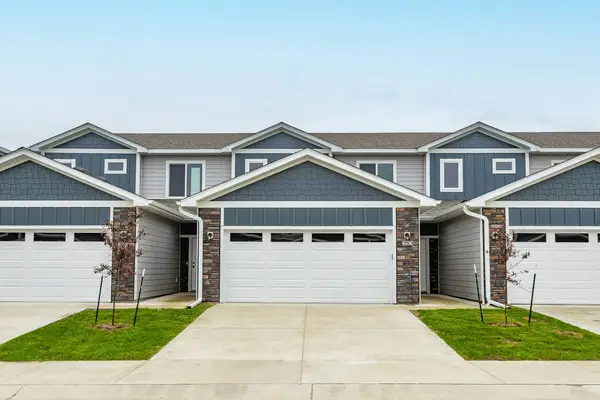 $226,900Active2 beds 2 baths1,399 sq. ft.
$226,900Active2 beds 2 baths1,399 sq. ft.715 Campusside Place, Norwalk, IA 50211
MLS# 726561Listed by: RE/MAX CONCEPTS - Open Sun, 1 to 3pmNew
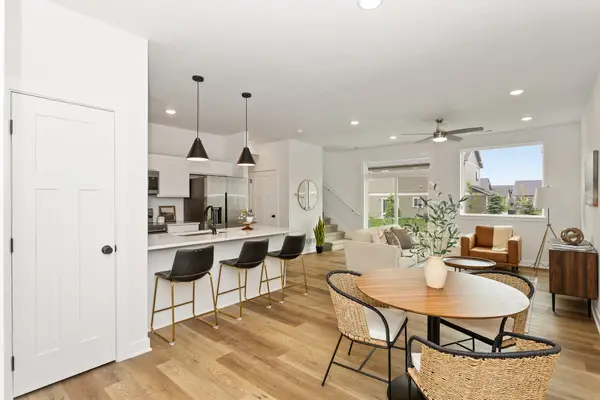 $226,900Active2 beds 2 baths1,399 sq. ft.
$226,900Active2 beds 2 baths1,399 sq. ft.717 Campusside Place, Norwalk, IA 50211
MLS# 726564Listed by: RE/MAX CONCEPTS - Open Sun, 1 to 3pmNew
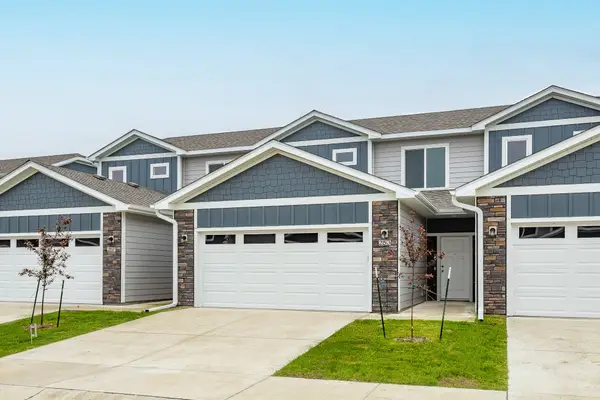 $231,900Active2 beds 2 baths1,399 sq. ft.
$231,900Active2 beds 2 baths1,399 sq. ft.719 Campusside Place, Norwalk, IA 50211
MLS# 726566Listed by: RE/MAX CONCEPTS - Open Sun, 1 to 3pmNew
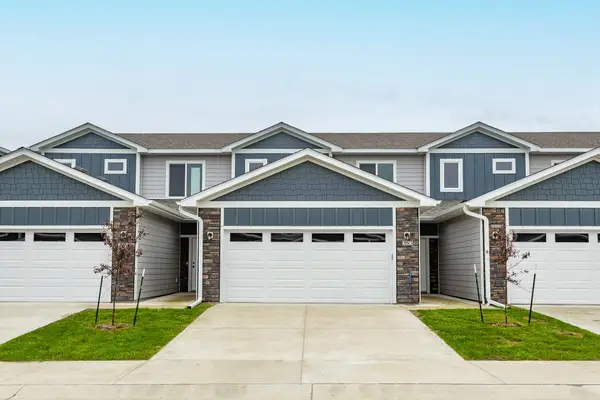 $231,900Active2 beds 2 baths1,399 sq. ft.
$231,900Active2 beds 2 baths1,399 sq. ft.711 Campusside Place, Norwalk, IA 50211
MLS# 726558Listed by: RE/MAX CONCEPTS
