5030 Oakcreek Drive, Norwalk, IA 50211
Local realty services provided by:Better Homes and Gardens Real Estate Innovations

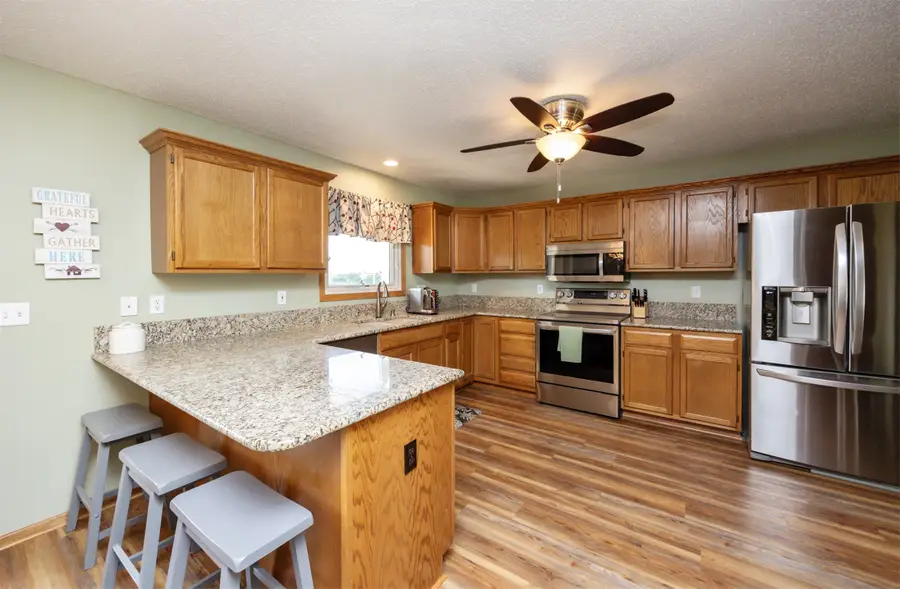
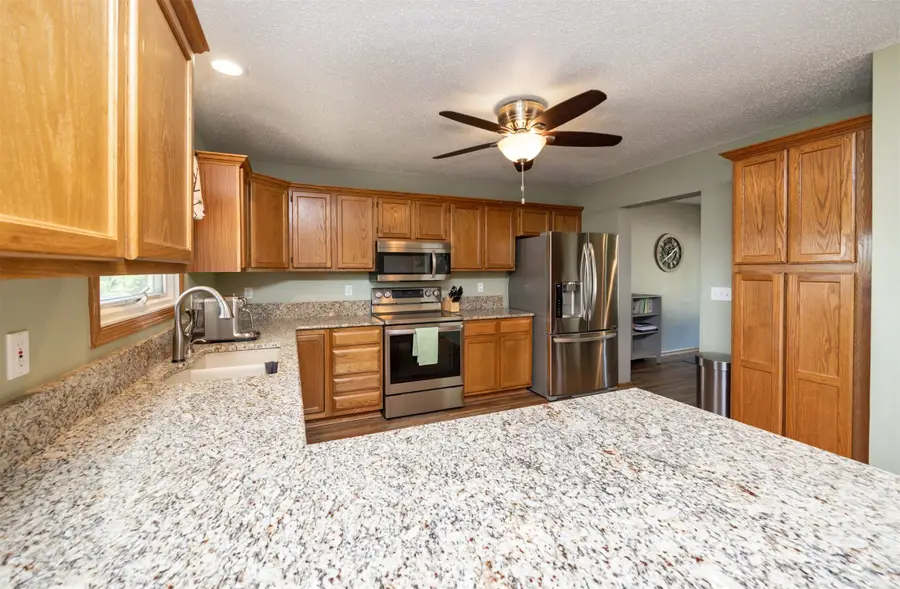
5030 Oakcreek Drive,Norwalk, IA 50211
$349,900
- 4 Beds
- 4 Baths
- 1,884 sq. ft.
- Single family
- Pending
Listed by:kathy miller
Office:re/max precision
MLS#:721876
Source:IA_DMAAR
Price summary
- Price:$349,900
- Price per sq. ft.:$185.72
- Monthly HOA dues:$23.33
About this home
Welcome to this well-maintained and updated 2-story home in Norwalk's Lakewood community!
The kitchen features granite countertops, stainless steel appliances, and new LVP flooring. It opens to a large family room with a gas fireplace great for everyday living and entertaining. A dedicated main-floor office offers an ideal space for remote work or study.
Upstairs, you'll find 3 oversized bedrooms with large closets and convenient second-floor laundry. The primary suite includes a beautiful ensuite with dual vanities and ample closet space.
The finished lower level includes a 4th bedroom, and a second living space with daylight windows perfect for a gym or rec room. The fully updated bathroom features a jetted tub and modern finishes.
Additional updates include a new Pella front door (2025), NEW roof (2023), and NEW siding (2022). The fully fenced backyard includes a deck with a pergola, a storage shed. The heated garage is a bonus!
Located in the Lakewood community with access to great neighborhood amenities and direct connection to the Great Western Bike Trail.
Move-in ready with space, updates, and a great location! All information obtained from seller and public records.
Contact an agent
Home facts
- Year built:1996
- Listing Id #:721876
- Added:35 day(s) ago
- Updated:August 06, 2025 at 07:25 AM
Rooms and interior
- Bedrooms:4
- Total bathrooms:4
- Full bathrooms:2
- Half bathrooms:1
- Living area:1,884 sq. ft.
Heating and cooling
- Cooling:Central Air
- Heating:Forced Air, Gas, Natural Gas
Structure and exterior
- Roof:Asphalt, Shingle
- Year built:1996
- Building area:1,884 sq. ft.
- Lot area:0.19 Acres
Utilities
- Water:Public
- Sewer:Public Sewer
Finances and disclosures
- Price:$349,900
- Price per sq. ft.:$185.72
- Tax amount:$6,704
New listings near 5030 Oakcreek Drive
- New
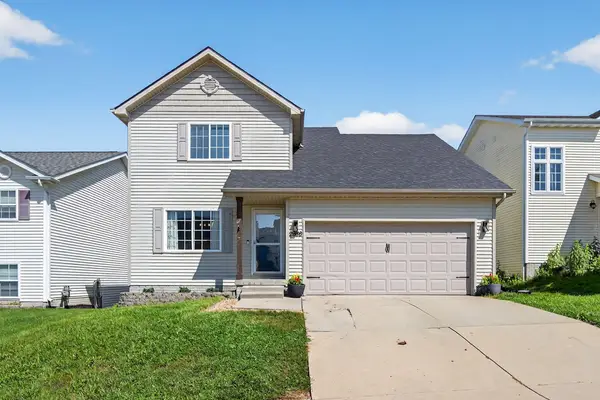 $265,000Active3 beds 2 baths1,254 sq. ft.
$265,000Active3 beds 2 baths1,254 sq. ft.2986 Park Place, Norwalk, IA 50211
MLS# 724246Listed by: EXP REALTY, LLC - Open Sun, 1 to 3pmNew
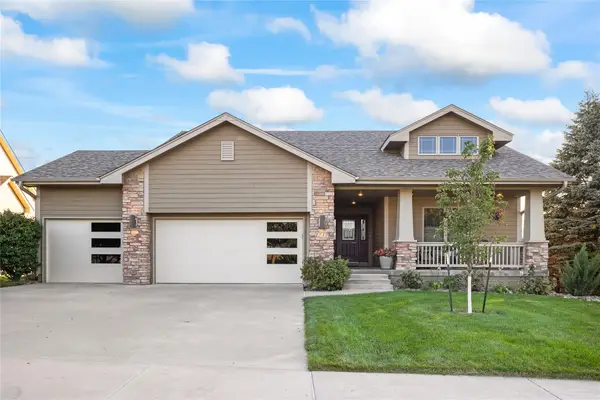 $525,000Active4 beds 3 baths1,662 sq. ft.
$525,000Active4 beds 3 baths1,662 sq. ft.2717 Lexington Drive, Norwalk, IA 50211
MLS# 724309Listed by: RE/MAX PRECISION - Open Sun, 1 to 3pmNew
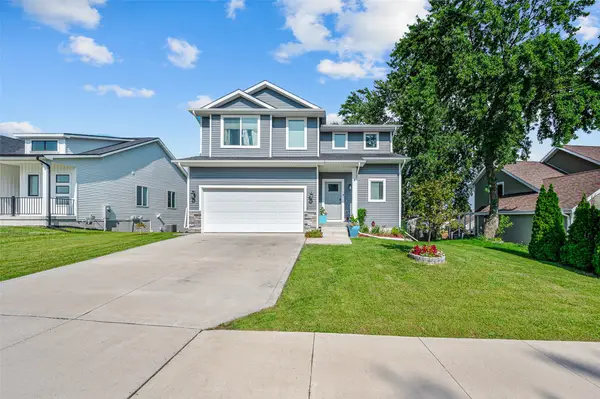 $315,000Active3 beds 3 baths1,508 sq. ft.
$315,000Active3 beds 3 baths1,508 sq. ft.1600 E 17th Street, Norwalk, IA 50211
MLS# 724108Listed by: LPT REALTY, LLC - Open Sun, 1 to 3pmNew
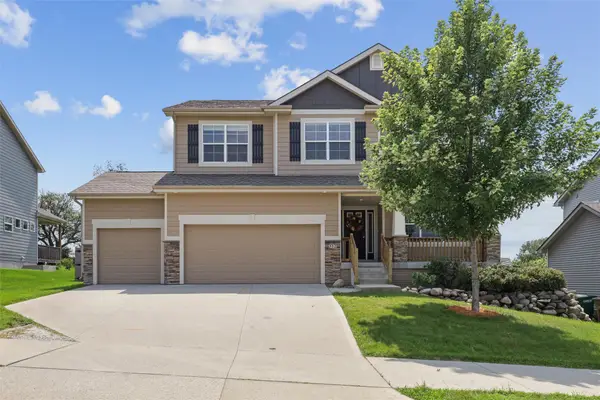 $547,000Active6 beds 3 baths2,764 sq. ft.
$547,000Active6 beds 3 baths2,764 sq. ft.312 W High Road, Norwalk, IA 50211
MLS# 724047Listed by: LPT REALTY, LLC - New
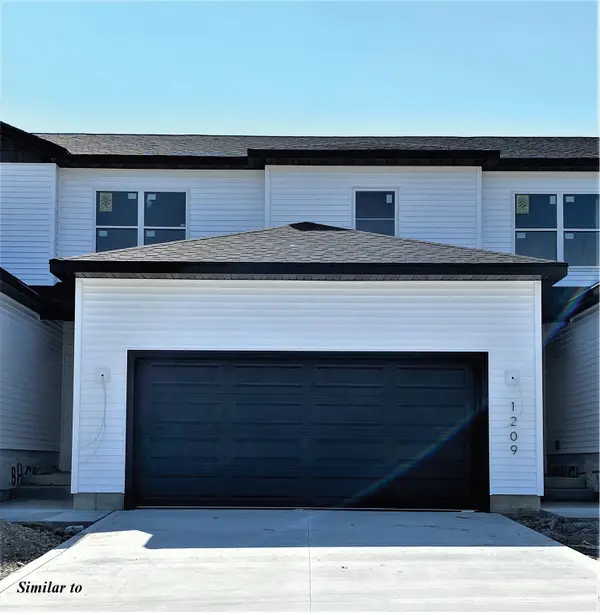 $290,900Active3 beds 3 baths1,645 sq. ft.
$290,900Active3 beds 3 baths1,645 sq. ft.1336 E 28th Street, Norwalk, IA 50211
MLS# 723919Listed by: PEOPLES COMPANY  $250,000Pending3 beds 1 baths1,088 sq. ft.
$250,000Pending3 beds 1 baths1,088 sq. ft.1341 E 20th Street, Norwalk, IA 50211
MLS# 723655Listed by: KELLER WILLIAMS REALTY GDM- New
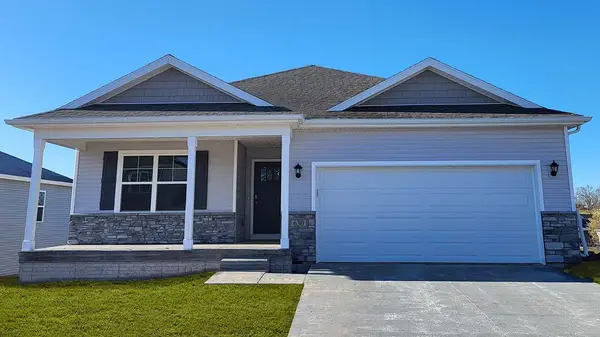 $384,990Active4 beds 3 baths1,498 sq. ft.
$384,990Active4 beds 3 baths1,498 sq. ft.2910 Plum Drive, Norwalk, IA 50211
MLS# 723834Listed by: DRH REALTY OF IOWA, LLC - New
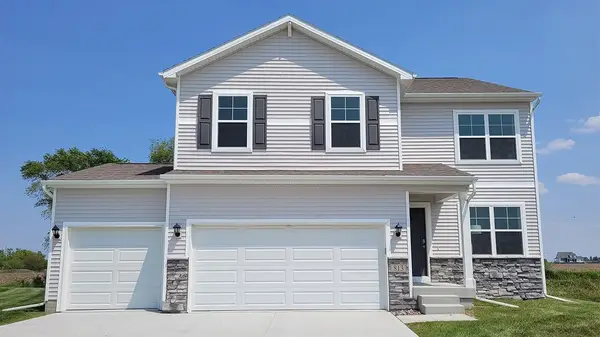 $369,990Active4 beds 3 baths2,053 sq. ft.
$369,990Active4 beds 3 baths2,053 sq. ft.2907 Plum Drive, Norwalk, IA 50211
MLS# 723835Listed by: DRH REALTY OF IOWA, LLC - New
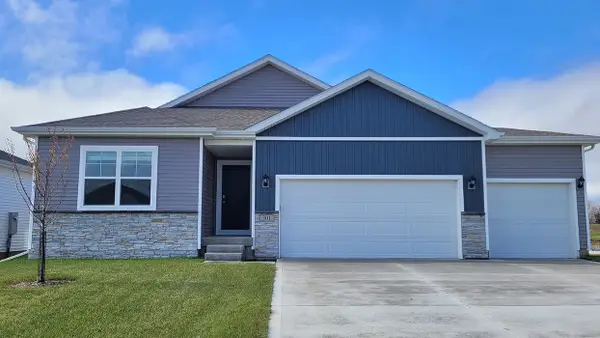 $369,990Active4 beds 3 baths1,635 sq. ft.
$369,990Active4 beds 3 baths1,635 sq. ft.400 Kingfisher Drive, Norwalk, IA 50211
MLS# 723847Listed by: DRH REALTY OF IOWA, LLC - New
 $324,990Active3 beds 2 baths1,498 sq. ft.
$324,990Active3 beds 2 baths1,498 sq. ft.403 Quetzal Drive, Norwalk, IA 50211
MLS# 723848Listed by: DRH REALTY OF IOWA, LLC
