5379 94th Lane, Norwalk, IA 50211
Local realty services provided by:Better Homes and Gardens Real Estate Innovations
5379 94th Lane,Norwalk, IA 50211
$610,000
- 5 Beds
- 3 Baths
- 2,288 sq. ft.
- Single family
- Pending
Listed by: ashlee knickerbocker, maggie martin
Office: keller williams realty gdm
MLS#:725104
Source:IA_DMAAR
Price summary
- Price:$610,000
- Price per sq. ft.:$266.61
- Monthly HOA dues:$75
About this home
Tucked away at the end of a quiet cul-de-sac, this stunning property offers privacy, natural beauty, and room to roam. Surrounded by timber with a creek running nearby, you'll enjoy breathtaking views and abundant wildlife right from your backyard.
Inside, the home features a walkout basement with 9-foot ceilings and a spacious, open layout. The kitchen is designed for both style and function, complete with a center island with bar sink, stainless steel appliances, and rich cherry cabinets. It flows seamlessly into the family room with a cozy fireplace, perfect for gatherings. An additional room allows for a main-level office space.
Upstairs, you'll find the convenient 2nd-floor laundry and a primary suite with a walk-in closet and full bath.
The partially finished basement adds even more living space with a rec room and a 5th bedroom/office. This room has a huge walk-in closet and it's own separate entrance.
Just two blocks off a paved highway, this acreage retreat allows horses and combines country living with easy access to modern conveniences.
Contact an agent
Home facts
- Year built:1998
- Listing ID #:725104
- Added:74 day(s) ago
- Updated:November 11, 2025 at 08:51 AM
Rooms and interior
- Bedrooms:5
- Total bathrooms:3
- Full bathrooms:2
- Half bathrooms:1
- Living area:2,288 sq. ft.
Heating and cooling
- Cooling:Attic Fan, Central Air
- Heating:Propane
Structure and exterior
- Roof:Asphalt, Shingle
- Year built:1998
- Building area:2,288 sq. ft.
- Lot area:3.75 Acres
Utilities
- Water:Rural
- Sewer:Septic Tank
Finances and disclosures
- Price:$610,000
- Price per sq. ft.:$266.61
- Tax amount:$5,695 (2025)
New listings near 5379 94th Lane
- New
 $335,000Active3 beds 4 baths1,596 sq. ft.
$335,000Active3 beds 4 baths1,596 sq. ft.1806 E 19th Court, Norwalk, IA 50211
MLS# 730120Listed by: CENTURY 21 SIGNATURE - New
 $230,000Active3 beds 3 baths1,570 sq. ft.
$230,000Active3 beds 3 baths1,570 sq. ft.631 Kingston Avenue, Norwalk, IA 50211
MLS# 729663Listed by: KELLER WILLIAMS REALTY GDM - New
 $334,990Active4 beds 3 baths2,053 sq. ft.
$334,990Active4 beds 3 baths2,053 sq. ft.2931 Osprey Street, Norwalk, IA 50211
MLS# 729928Listed by: DRH REALTY OF IOWA, LLC - New
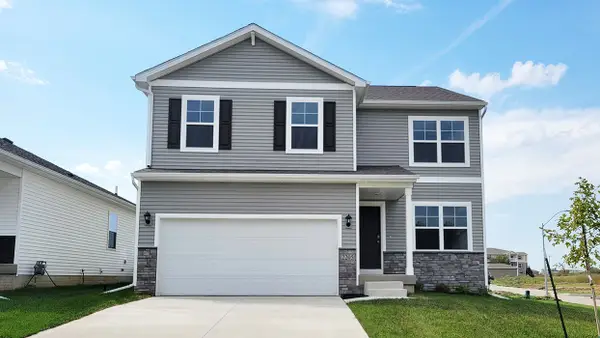 $324,990Active4 beds 3 baths2,053 sq. ft.
$324,990Active4 beds 3 baths2,053 sq. ft.2927 Osprey Street, Norwalk, IA 50211
MLS# 729929Listed by: DRH REALTY OF IOWA, LLC - New
 $229,900Active3 beds 3 baths1,594 sq. ft.
$229,900Active3 beds 3 baths1,594 sq. ft.223 Burr Oak Court, Norwalk, IA 50211
MLS# 729775Listed by: REALTY ONE GROUP IMPACT - New
 $499,000Active6 beds 4 baths2,342 sq. ft.
$499,000Active6 beds 4 baths2,342 sq. ft.2710 Windsor Drive, Norwalk, IA 50211
MLS# 729618Listed by: PROMETRO REALTY 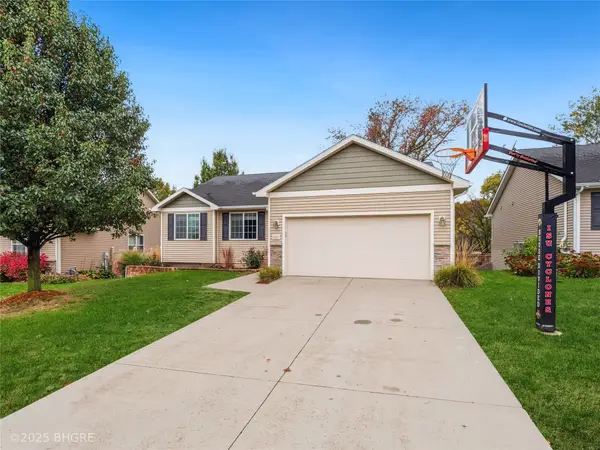 Listed by BHGRE$299,999Pending3 beds 2 baths1,378 sq. ft.
Listed by BHGRE$299,999Pending3 beds 2 baths1,378 sq. ft.1117 Rolling Hills Court, Norwalk, IA 50211
MLS# 729523Listed by: BH&G REAL ESTATE INNOVATIONS- New
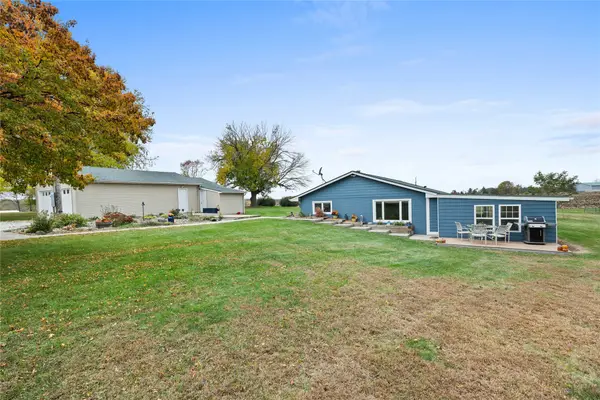 $349,990Active3 beds 1 baths1,344 sq. ft.
$349,990Active3 beds 1 baths1,344 sq. ft.6664 Highway 28 Highway, Norwalk, IA 50211
MLS# 729540Listed by: RE/MAX PRECISION - New
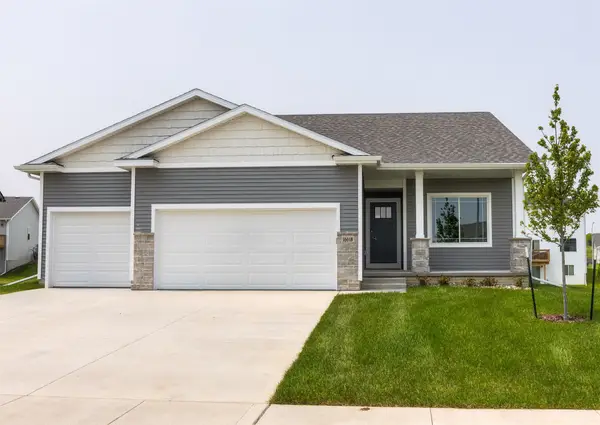 $399,900Active3 beds 2 baths1,390 sq. ft.
$399,900Active3 beds 2 baths1,390 sq. ft.3026 Myron Street, Norwalk, IA 50211
MLS# 729149Listed by: HUBBELL HOMES OF IOWA, LLC - New
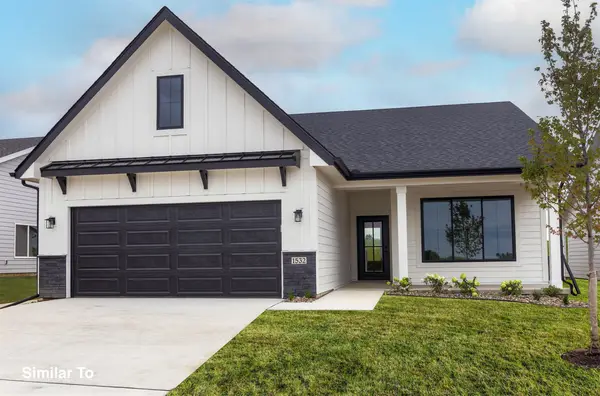 $504,900Active3 beds 3 baths1,675 sq. ft.
$504,900Active3 beds 3 baths1,675 sq. ft.1516 Garland Avenue, Norwalk, IA 50211
MLS# 729151Listed by: HUBBELL HOMES OF IOWA, LLC
