601 Orchard Hills Drive #5011, Norwalk, IA 50211
Local realty services provided by:Better Homes and Gardens Real Estate Innovations


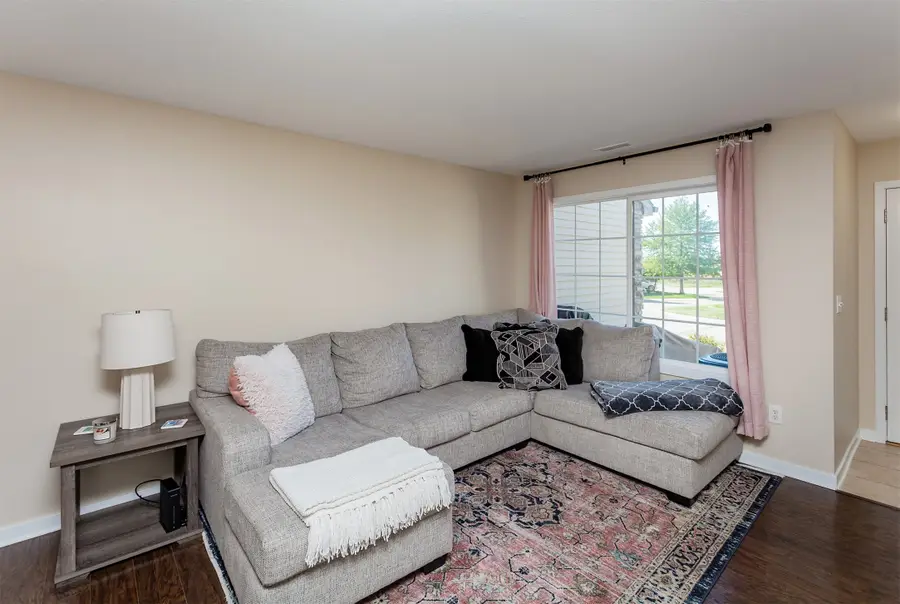
601 Orchard Hills Drive #5011,Norwalk, IA 50211
$190,000
- 2 Beds
- 2 Baths
- 1,348 sq. ft.
- Condominium
- Active
Listed by:taylor voitel
Office:lpt realty, llc.
MLS#:719421
Source:IA_DMAAR
Price summary
- Price:$190,000
- Price per sq. ft.:$140.95
- Monthly HOA dues:$206
About this home
Step into this beautifully updated townhome that’s been lovingly maintained and is truly turn-key! With fresh paint, crisp new trim, and a brand new AC unit (2023), you can settle in comfortably from day one. The main level features stylish LVP flooring and newer appliances, giving the home a clean, modern feel. Upstairs, you’ll find two spacious bedrooms with plenty of natural light—perfect for relaxing or working from home.
Enjoy all the perks of low-maintenance living—lawn care, snow removal, and exterior upkeep are all covered, so you can spend your time doing what you love. Tucked into a quiet community near Orchard Hill Elementary and local parks, this home offers the perfect blend of peace and convenience.
Whether you're just starting out or ready to simplify, this one checks all the boxes. Come see it for yourself—schedule your showing today!
Contact an agent
Home facts
- Year built:2007
- Listing Id #:719421
- Added:69 day(s) ago
- Updated:August 06, 2025 at 02:54 PM
Rooms and interior
- Bedrooms:2
- Total bathrooms:2
- Full bathrooms:1
- Half bathrooms:1
- Living area:1,348 sq. ft.
Heating and cooling
- Cooling:Central Air
- Heating:Forced Air, Gas, Natural Gas
Structure and exterior
- Roof:Asphalt, Shingle
- Year built:2007
- Building area:1,348 sq. ft.
- Lot area:0.09 Acres
Utilities
- Water:Public
- Sewer:Public Sewer
Finances and disclosures
- Price:$190,000
- Price per sq. ft.:$140.95
- Tax amount:$3,005 (2026)
New listings near 601 Orchard Hills Drive #5011
- New
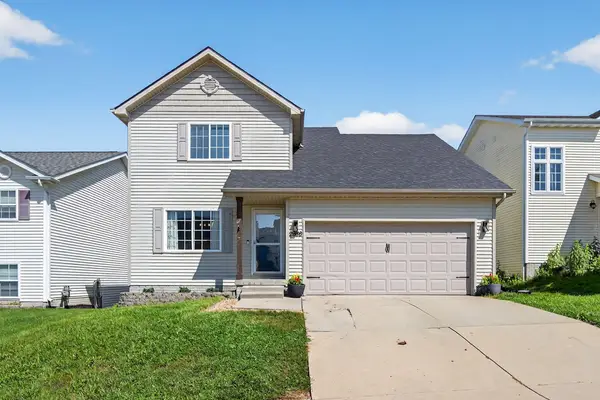 $265,000Active3 beds 2 baths1,254 sq. ft.
$265,000Active3 beds 2 baths1,254 sq. ft.2986 Park Place, Norwalk, IA 50211
MLS# 724246Listed by: EXP REALTY, LLC - Open Sun, 1 to 3pmNew
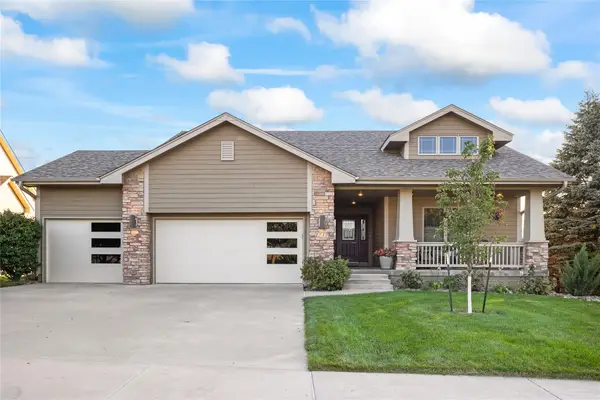 $525,000Active4 beds 3 baths1,662 sq. ft.
$525,000Active4 beds 3 baths1,662 sq. ft.2717 Lexington Drive, Norwalk, IA 50211
MLS# 724309Listed by: RE/MAX PRECISION - Open Sun, 1 to 3pmNew
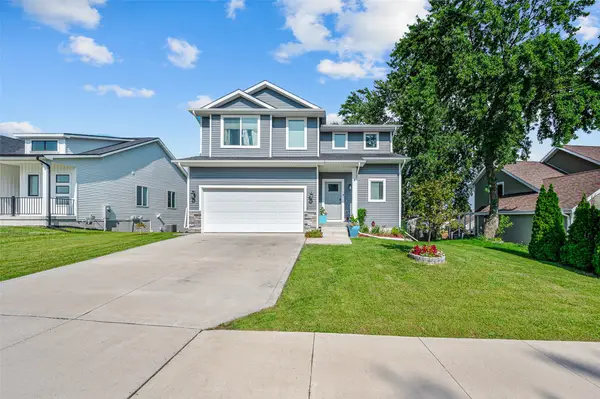 $315,000Active3 beds 3 baths1,508 sq. ft.
$315,000Active3 beds 3 baths1,508 sq. ft.1600 E 17th Street, Norwalk, IA 50211
MLS# 724108Listed by: LPT REALTY, LLC - Open Sun, 1 to 3pmNew
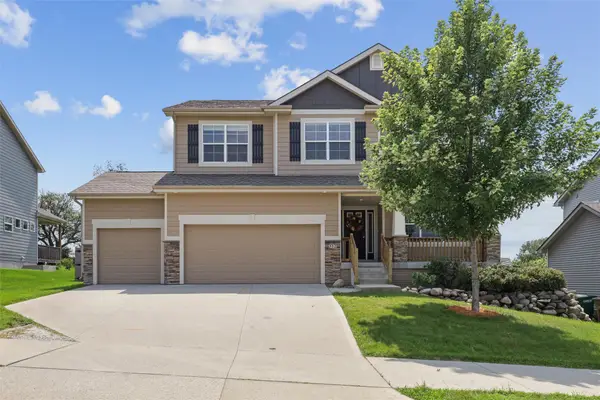 $547,000Active6 beds 3 baths2,764 sq. ft.
$547,000Active6 beds 3 baths2,764 sq. ft.312 W High Road, Norwalk, IA 50211
MLS# 724047Listed by: LPT REALTY, LLC - New
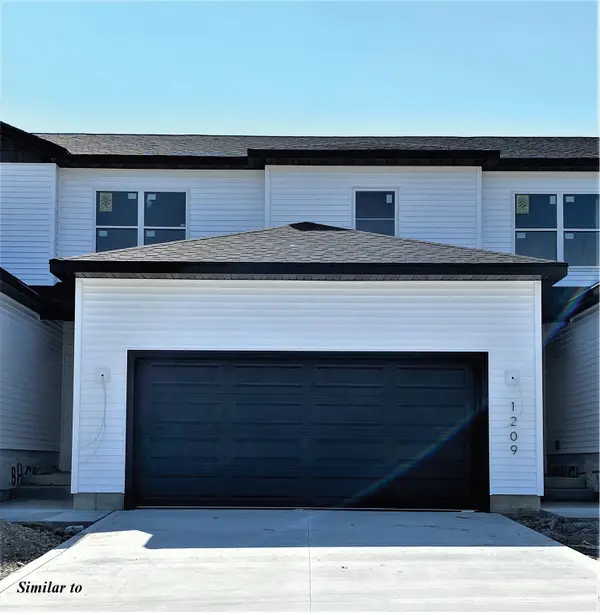 $290,900Active3 beds 3 baths1,645 sq. ft.
$290,900Active3 beds 3 baths1,645 sq. ft.1336 E 28th Street, Norwalk, IA 50211
MLS# 723919Listed by: PEOPLES COMPANY  $250,000Pending3 beds 1 baths1,088 sq. ft.
$250,000Pending3 beds 1 baths1,088 sq. ft.1341 E 20th Street, Norwalk, IA 50211
MLS# 723655Listed by: KELLER WILLIAMS REALTY GDM- New
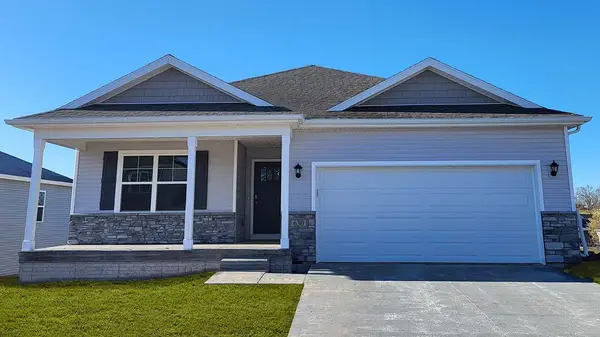 $384,990Active4 beds 3 baths1,498 sq. ft.
$384,990Active4 beds 3 baths1,498 sq. ft.2910 Plum Drive, Norwalk, IA 50211
MLS# 723834Listed by: DRH REALTY OF IOWA, LLC - New
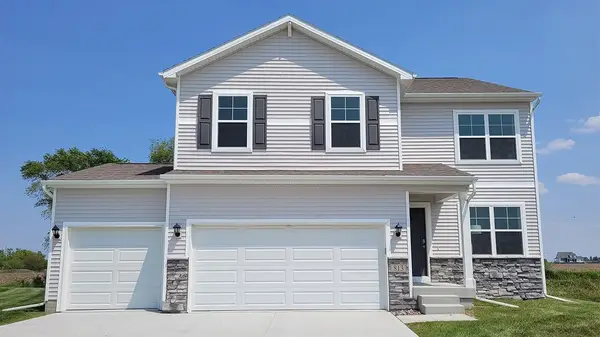 $369,990Active4 beds 3 baths2,053 sq. ft.
$369,990Active4 beds 3 baths2,053 sq. ft.2907 Plum Drive, Norwalk, IA 50211
MLS# 723835Listed by: DRH REALTY OF IOWA, LLC - New
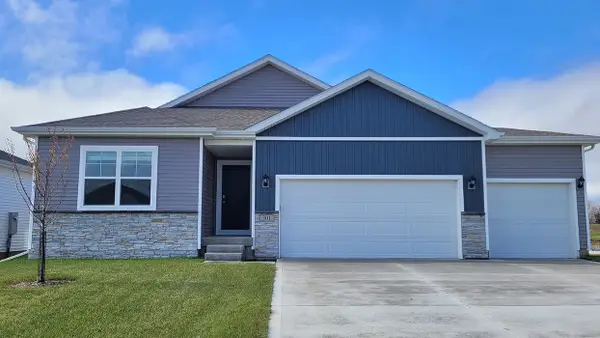 $369,990Active4 beds 3 baths1,635 sq. ft.
$369,990Active4 beds 3 baths1,635 sq. ft.400 Kingfisher Drive, Norwalk, IA 50211
MLS# 723847Listed by: DRH REALTY OF IOWA, LLC - New
 $324,990Active3 beds 2 baths1,498 sq. ft.
$324,990Active3 beds 2 baths1,498 sq. ft.403 Quetzal Drive, Norwalk, IA 50211
MLS# 723848Listed by: DRH REALTY OF IOWA, LLC
