612 W Walnut Place, Norwalk, IA 50211
Local realty services provided by:Better Homes and Gardens Real Estate Innovations
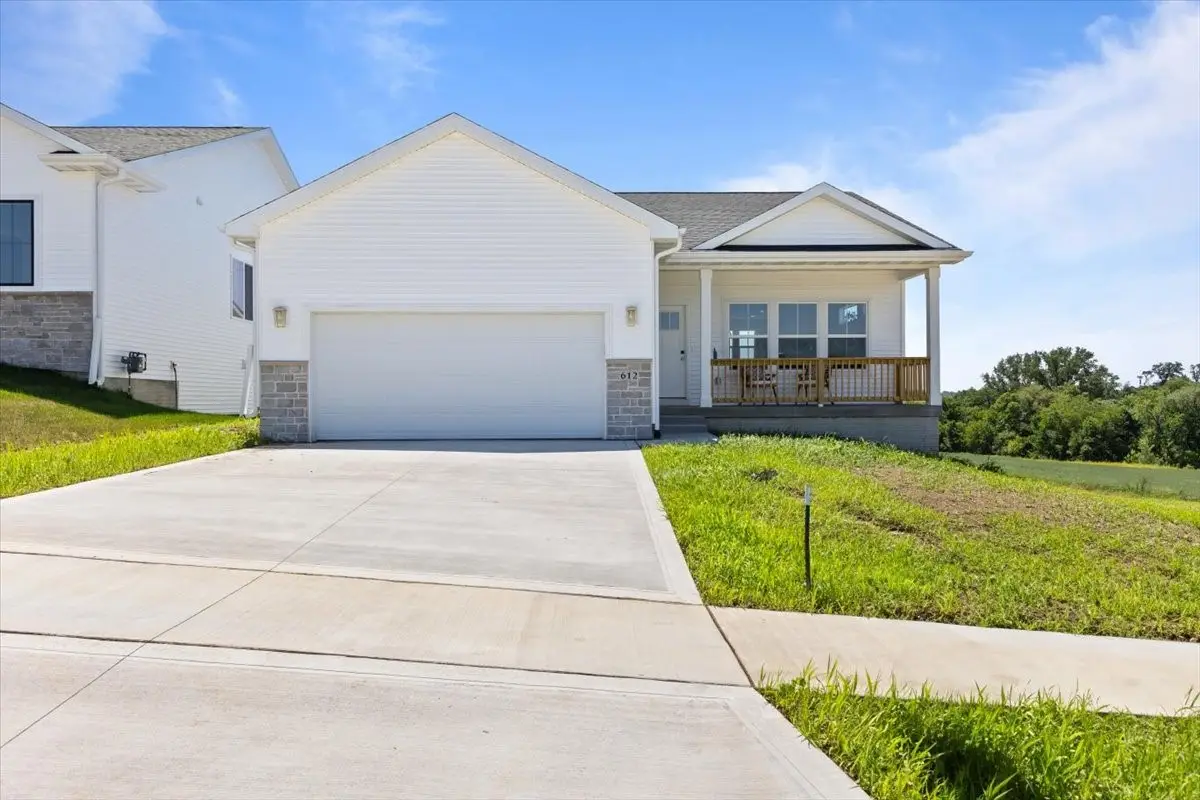
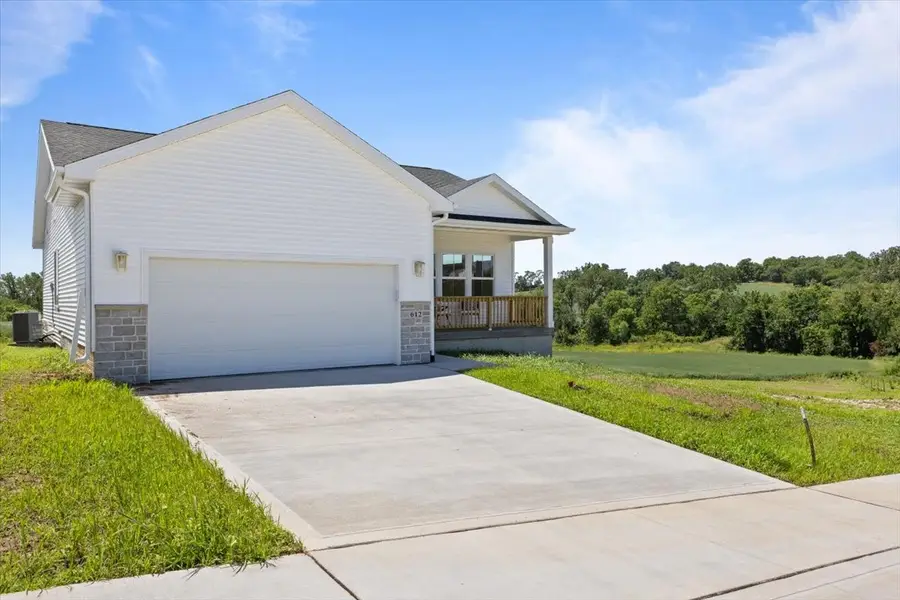
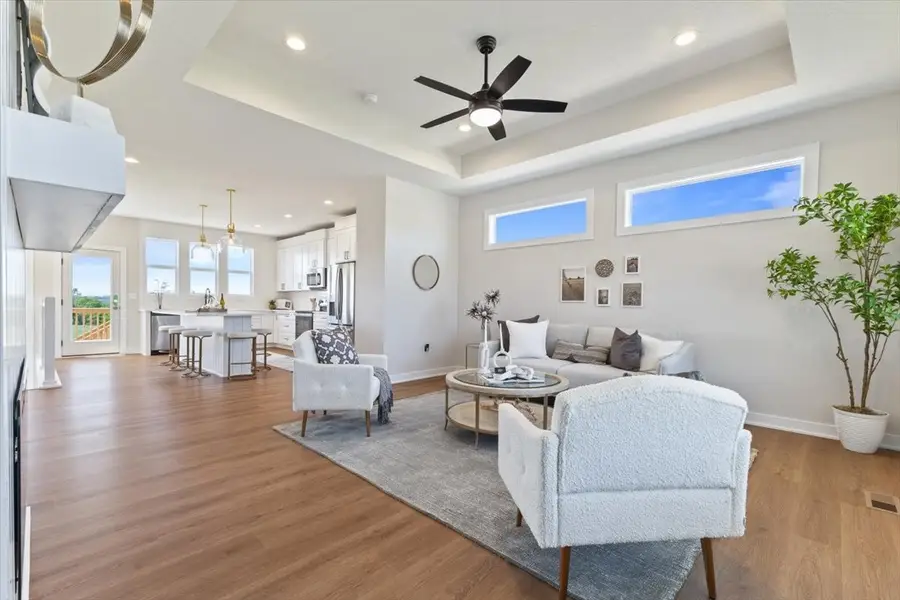
612 W Walnut Place,Norwalk, IA 50211
$389,900
- 4 Beds
- 3 Baths
- 1,275 sq. ft.
- Single family
- Active
Listed by:chase vanloon
Office:lpt realty, llc.
MLS#:711026
Source:IA_DMAAR
Price summary
- Price:$389,900
- Price per sq. ft.:$305.8
- Monthly HOA dues:$10
About this home
Step inside this Gladiator Home, where every detail reigns supreme. The SABRE 1275 plan with 890 SF basement finish blends strength and style, conveniently located west of McAninch Sports Complex and just minutes from Norwalk's top amenities. From the moment you enter, you'll notice the difference: premium materials and finishes at every turn. Featuring 9' main-level ceilings, upgraded luxury vinyl plank flooring, premium external siding, and 3cm quartz countertops, this home is built to impress. Designed for those who demand the best, it includes full-overlay soft-close cabinets with 42' uppers and crown molding stacked to the ceiling, a large pantry, and a king-sized kitchen island with dining table seating. Oversized Pella windows flood the home with natural light, showcasing its exceptional design. Culinary enthusiasts will love the extra-deep workstation sinks, ideal for preparing meals fit for champions. Every aspect of a Gladiator Home is crafted for victors, offering timeless design and strength that endures. Don't settle for ordinary when you can experience extraordinary. Crafted for champions. Premier living without the premium price tag.
Contact an agent
Home facts
- Year built:2025
- Listing Id #:711026
- Added:195 day(s) ago
- Updated:August 06, 2025 at 02:54 PM
Rooms and interior
- Bedrooms:4
- Total bathrooms:3
- Full bathrooms:1
- Living area:1,275 sq. ft.
Heating and cooling
- Cooling:Central Air
- Heating:Forced Air, Gas, Natural Gas
Structure and exterior
- Roof:Asphalt, Shingle
- Year built:2025
- Building area:1,275 sq. ft.
- Lot area:0.14 Acres
Utilities
- Water:Public
- Sewer:Public Sewer
Finances and disclosures
- Price:$389,900
- Price per sq. ft.:$305.8
New listings near 612 W Walnut Place
- New
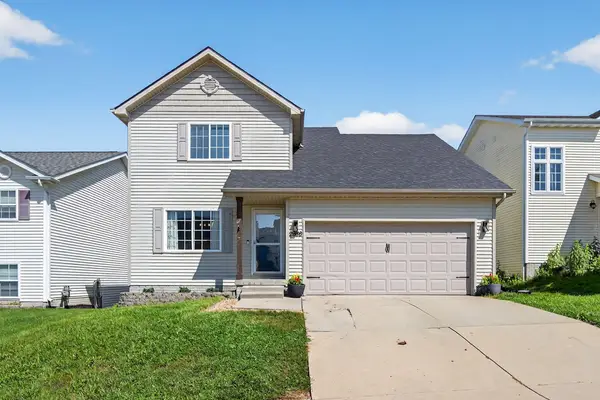 $265,000Active3 beds 2 baths1,254 sq. ft.
$265,000Active3 beds 2 baths1,254 sq. ft.2986 Park Place, Norwalk, IA 50211
MLS# 724246Listed by: EXP REALTY, LLC - Open Sun, 1 to 3pmNew
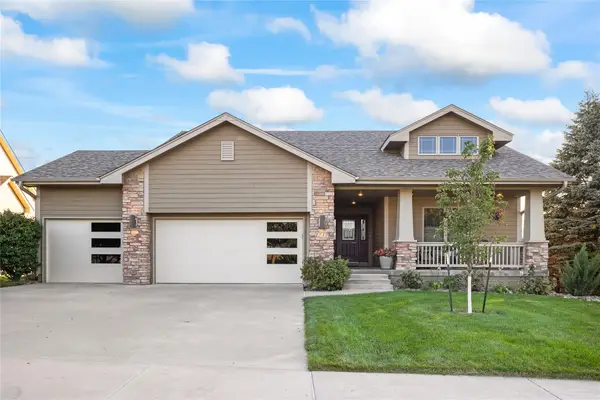 $525,000Active4 beds 3 baths1,662 sq. ft.
$525,000Active4 beds 3 baths1,662 sq. ft.2717 Lexington Drive, Norwalk, IA 50211
MLS# 724309Listed by: RE/MAX PRECISION - Open Sun, 1 to 3pmNew
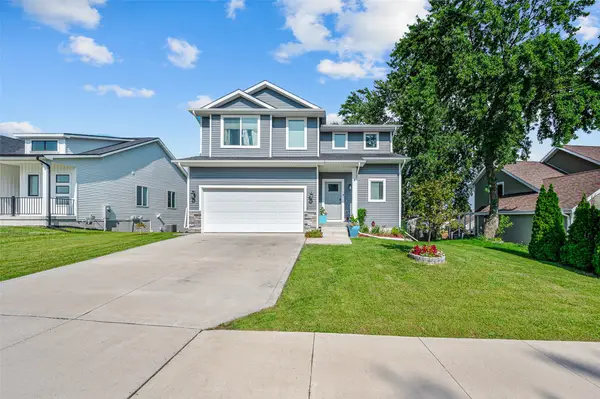 $315,000Active3 beds 3 baths1,508 sq. ft.
$315,000Active3 beds 3 baths1,508 sq. ft.1600 E 17th Street, Norwalk, IA 50211
MLS# 724108Listed by: LPT REALTY, LLC - Open Sun, 1 to 3pmNew
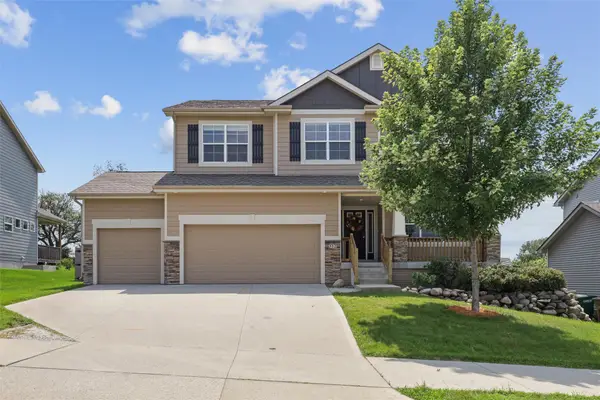 $547,000Active6 beds 3 baths2,764 sq. ft.
$547,000Active6 beds 3 baths2,764 sq. ft.312 W High Road, Norwalk, IA 50211
MLS# 724047Listed by: LPT REALTY, LLC - New
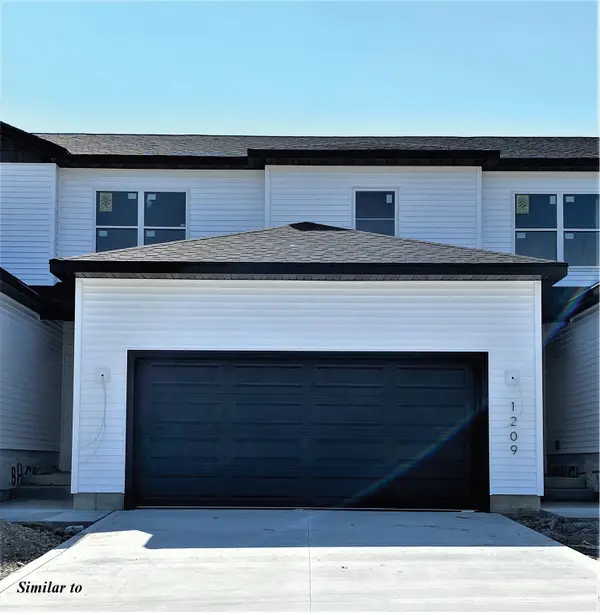 $290,900Active3 beds 3 baths1,645 sq. ft.
$290,900Active3 beds 3 baths1,645 sq. ft.1336 E 28th Street, Norwalk, IA 50211
MLS# 723919Listed by: PEOPLES COMPANY  $250,000Pending3 beds 1 baths1,088 sq. ft.
$250,000Pending3 beds 1 baths1,088 sq. ft.1341 E 20th Street, Norwalk, IA 50211
MLS# 723655Listed by: KELLER WILLIAMS REALTY GDM- New
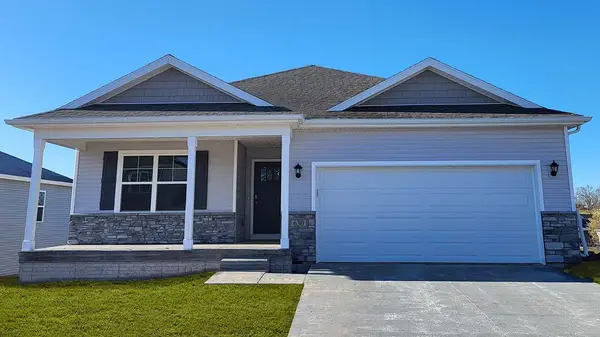 $384,990Active4 beds 3 baths1,498 sq. ft.
$384,990Active4 beds 3 baths1,498 sq. ft.2910 Plum Drive, Norwalk, IA 50211
MLS# 723834Listed by: DRH REALTY OF IOWA, LLC - New
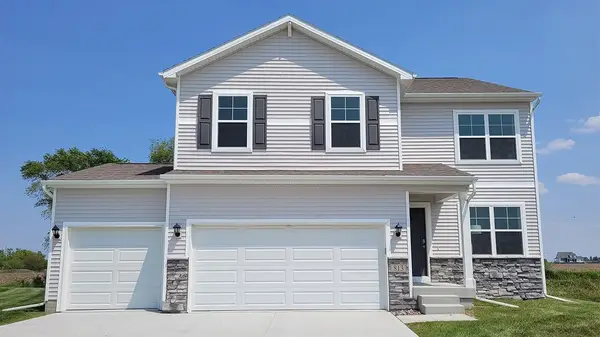 $369,990Active4 beds 3 baths2,053 sq. ft.
$369,990Active4 beds 3 baths2,053 sq. ft.2907 Plum Drive, Norwalk, IA 50211
MLS# 723835Listed by: DRH REALTY OF IOWA, LLC - New
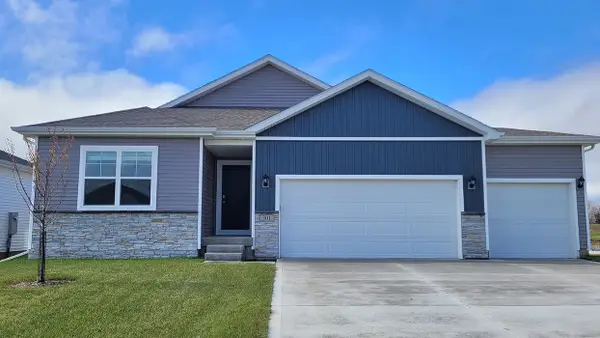 $369,990Active4 beds 3 baths1,635 sq. ft.
$369,990Active4 beds 3 baths1,635 sq. ft.400 Kingfisher Drive, Norwalk, IA 50211
MLS# 723847Listed by: DRH REALTY OF IOWA, LLC - New
 $324,990Active3 beds 2 baths1,498 sq. ft.
$324,990Active3 beds 2 baths1,498 sq. ft.403 Quetzal Drive, Norwalk, IA 50211
MLS# 723848Listed by: DRH REALTY OF IOWA, LLC
