711 Kitterman Circle, Norwalk, IA 50211
Local realty services provided by:Better Homes and Gardens Real Estate Innovations
711 Kitterman Circle,Norwalk, IA 50211
$250,000
- 3 Beds
- 3 Baths
- 1,162 sq. ft.
- Condominium
- Pending
Listed by:teske vance
Office:century 21 signature
MLS#:720647
Source:IA_DMAAR
Price summary
- Price:$250,000
- Price per sq. ft.:$215.15
About this home
This ranch townhome with NO HOA is a rare find in Norwalk, screaming pride of ownership! The list of updates goes on and on as you step inside to an open concept floor plan with 1162 sq ft of living on the main level, along with another 800 sq ft (seller estimate, not reflected on assessor site) finished in the basement. The main level features beautiful laminate flooring throughout, updated paint/trim, new bathroom vanities/toilets and LVP flooring. The open concept living/kitchen area makes entertaining a breeze with a separate eating area, bar top seating, and newer stainless steel appliances, which all stay with the home. Refrigerator, dishwasher, and garbage disposal all purchased by the current owner. The sizable primary bedroom with tray ceiling has a very nice 3/4 bathroom attached, as well as a HUGE walk-in closet with stackable washer/dryer (negotiable), and sliding door onto a back patio retreat. There is another good sized bedroom and full bathroom that round out the main level. Downstairs, you will find a finished living area, 3rd bedroom and 3rd bathroom, both of which are ready for its new owners finishing cosmetic touches! The owner has done a complete overhaul of this beauty, including new water heater (2021), full roof replacement (2022), new egress window and drywall in basement (2022), basement flooring with 15 year transferable warranty (2025). Most of the heavy lifting has been done, so schedule your showing today!
Contact an agent
Home facts
- Year built:2005
- Listing ID #:720647
- Added:96 day(s) ago
- Updated:September 12, 2025 at 03:40 PM
Rooms and interior
- Bedrooms:3
- Total bathrooms:3
- Full bathrooms:2
- Living area:1,162 sq. ft.
Heating and cooling
- Cooling:Central Air
- Heating:Forced Air, Gas, Natural Gas
Structure and exterior
- Roof:Asphalt, Shingle
- Year built:2005
- Building area:1,162 sq. ft.
- Lot area:0.12 Acres
Utilities
- Water:Public
- Sewer:Public Sewer
Finances and disclosures
- Price:$250,000
- Price per sq. ft.:$215.15
- Tax amount:$3,670
New listings near 711 Kitterman Circle
- New
 $427,500Active4 beds 3 baths1,330 sq. ft.
$427,500Active4 beds 3 baths1,330 sq. ft.113 S Walnut Drive, Norwalk, IA 50211
MLS# 726881Listed by: KELLER WILLIAMS REALTY GDM - Open Sat, 2 to 4pmNew
 $420,000Active5 beds 4 baths2,719 sq. ft.
$420,000Active5 beds 4 baths2,719 sq. ft.2860 Lexington Drive, Norwalk, IA 50211
MLS# 726811Listed by: KELLER WILLIAMS REALTY GDM - Open Sun, 1 to 3pmNew
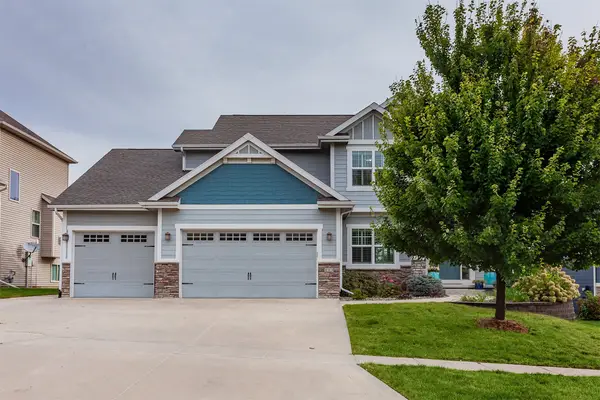 $515,000Active4 beds 3 baths2,162 sq. ft.
$515,000Active4 beds 3 baths2,162 sq. ft.113 Orchard Trail, Norwalk, IA 50211
MLS# 726773Listed by: RE/MAX PRECISION - New
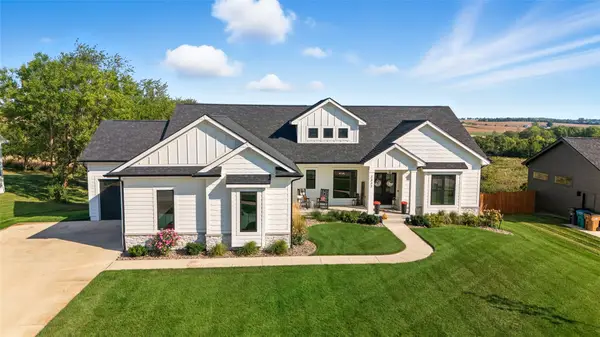 $799,990Active5 beds 3 baths1,981 sq. ft.
$799,990Active5 beds 3 baths1,981 sq. ft.2337 Green Leaf Circle, Norwalk, IA 50211
MLS# 726788Listed by: RE/MAX PRECISION - New
 $725,000Active4 beds 3 baths2,002 sq. ft.
$725,000Active4 beds 3 baths2,002 sq. ft.2257 Green Leaf Circle, Norwalk, IA 50211
MLS# 726702Listed by: RE/MAX CONCEPTS - New
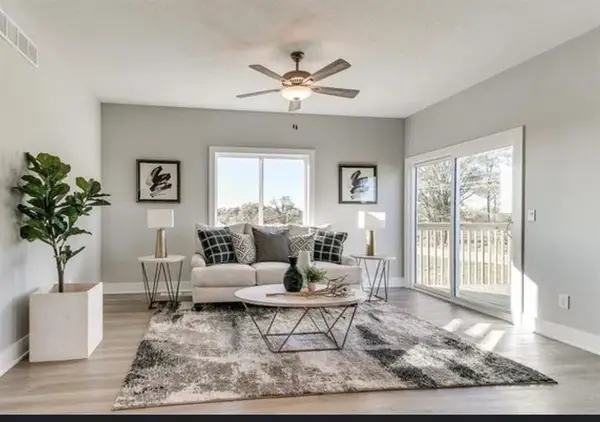 $275,000Active3 beds 3 baths1,800 sq. ft.
$275,000Active3 beds 3 baths1,800 sq. ft.2728 Yordi Drive, Norwalk, IA 50211
MLS# 726508Listed by: KELLER WILLIAMS ANKENY METRO - Open Sun, 1 to 3pmNew
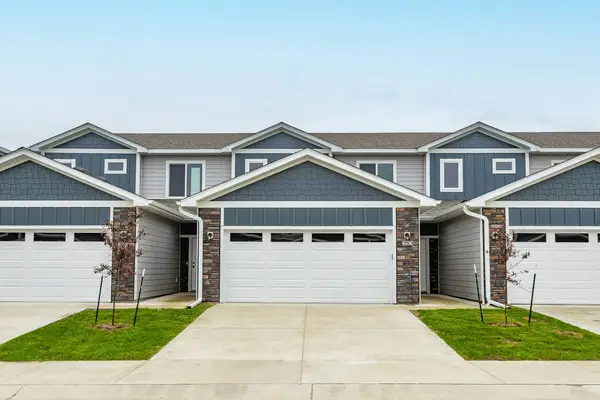 $226,900Active2 beds 2 baths1,399 sq. ft.
$226,900Active2 beds 2 baths1,399 sq. ft.715 Campusside Place, Norwalk, IA 50211
MLS# 726561Listed by: RE/MAX CONCEPTS - Open Sun, 1 to 3pmNew
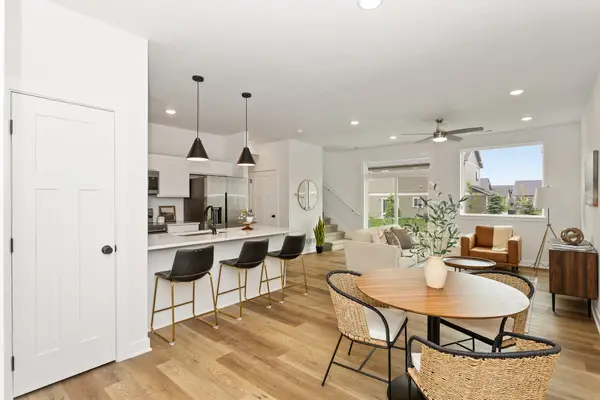 $226,900Active2 beds 2 baths1,399 sq. ft.
$226,900Active2 beds 2 baths1,399 sq. ft.717 Campusside Place, Norwalk, IA 50211
MLS# 726564Listed by: RE/MAX CONCEPTS - Open Sun, 1 to 3pmNew
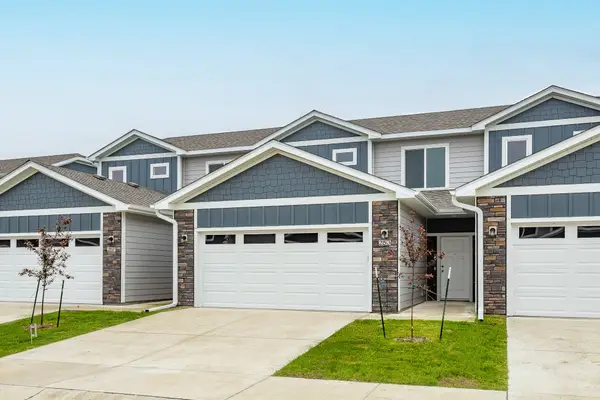 $231,900Active2 beds 2 baths1,399 sq. ft.
$231,900Active2 beds 2 baths1,399 sq. ft.719 Campusside Place, Norwalk, IA 50211
MLS# 726566Listed by: RE/MAX CONCEPTS - Open Sun, 1 to 3pmNew
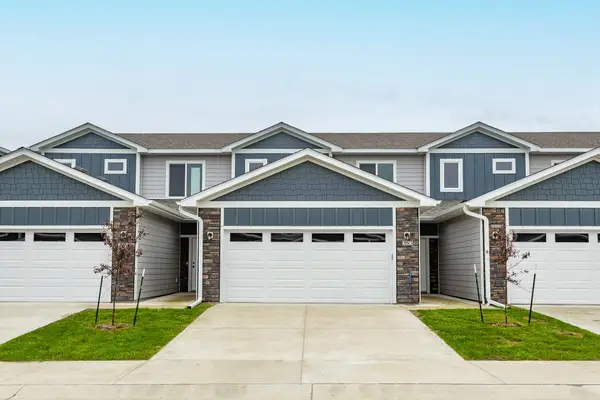 $231,900Active2 beds 2 baths1,399 sq. ft.
$231,900Active2 beds 2 baths1,399 sq. ft.711 Campusside Place, Norwalk, IA 50211
MLS# 726558Listed by: RE/MAX CONCEPTS
