7124 43rd Avenue, Norwalk, IA 50211
Local realty services provided by:Better Homes and Gardens Real Estate Innovations
Listed by:nicholas scar
Office:iowa realty mills crossing
MLS#:711888
Source:IA_DMAAR
Price summary
- Price:$995,000
- Price per sq. ft.:$389.74
About this home
Nestled on 5 acres, this stunning 1.5-story home spans nearly 3,800 sq. ft. of meticulously crafted living space. The grand 2-story great room features floor-to-ceiling windows, flooding the space with natural light and showcasing breathtaking countryside views. A cozy fireplace adds warmth, while the gourmet kitchen flows into a charming dining area. The main level includes a luxurious master suite, mudroom, and first-floor laundry. Upstairs offers a cozy sitting area, two spacious bedrooms, and a beautifully designed bathroom. The finished lower level is an entertainer's dream with a wet bar, recreation area, bedroom, full bath, and office. The 3-car heated detached garage, 1-car detached garage, and 3-car attached garage provide ample space for vehicles and storage. This home boasts flawless finishes and exceptional attention to detail, reflecting pride of ownership. Located in a tranquil setting with easy access to nearby amenities, this property offers a perfect blend of seclusion and convenience.
Contact an agent
Home facts
- Year built:2021
- Listing ID #:711888
- Added:222 day(s) ago
- Updated:September 11, 2025 at 02:56 PM
Rooms and interior
- Bedrooms:4
- Total bathrooms:4
- Full bathrooms:2
- Half bathrooms:1
- Living area:2,553 sq. ft.
Heating and cooling
- Cooling:Geothermal
- Heating:Geothermal, Propane
Structure and exterior
- Roof:Asphalt, Shingle
- Year built:2021
- Building area:2,553 sq. ft.
- Lot area:5.1 Acres
Utilities
- Water:Rural
- Sewer:Septic Tank
Finances and disclosures
- Price:$995,000
- Price per sq. ft.:$389.74
- Tax amount:$8,895
New listings near 7124 43rd Avenue
- New
 $427,500Active4 beds 3 baths1,330 sq. ft.
$427,500Active4 beds 3 baths1,330 sq. ft.113 S Walnut Drive, Norwalk, IA 50211
MLS# 726881Listed by: KELLER WILLIAMS REALTY GDM - Open Sat, 2 to 4pmNew
 $420,000Active5 beds 4 baths2,719 sq. ft.
$420,000Active5 beds 4 baths2,719 sq. ft.2860 Lexington Drive, Norwalk, IA 50211
MLS# 726811Listed by: KELLER WILLIAMS REALTY GDM - Open Sun, 1 to 3pmNew
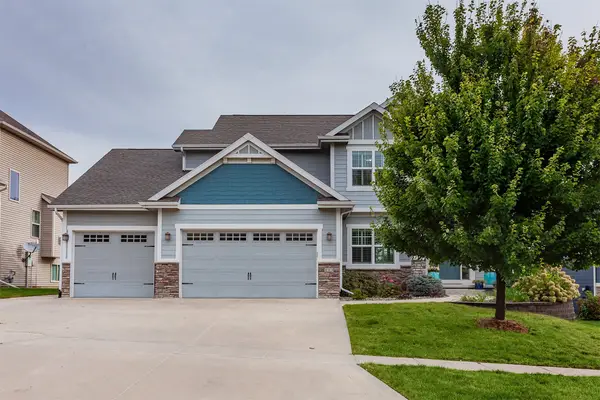 $515,000Active4 beds 3 baths2,162 sq. ft.
$515,000Active4 beds 3 baths2,162 sq. ft.113 Orchard Trail, Norwalk, IA 50211
MLS# 726773Listed by: RE/MAX PRECISION - New
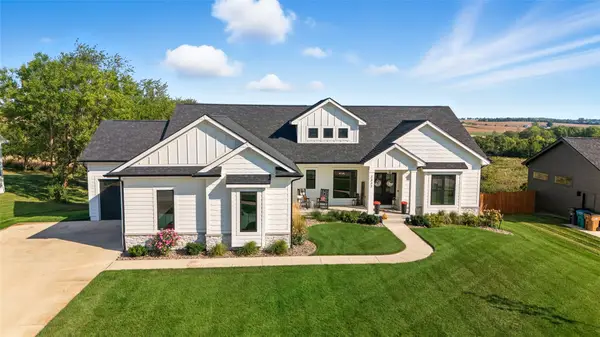 $799,990Active5 beds 3 baths1,981 sq. ft.
$799,990Active5 beds 3 baths1,981 sq. ft.2337 Green Leaf Circle, Norwalk, IA 50211
MLS# 726788Listed by: RE/MAX PRECISION - New
 $725,000Active4 beds 3 baths2,002 sq. ft.
$725,000Active4 beds 3 baths2,002 sq. ft.2257 Green Leaf Circle, Norwalk, IA 50211
MLS# 726702Listed by: RE/MAX CONCEPTS - New
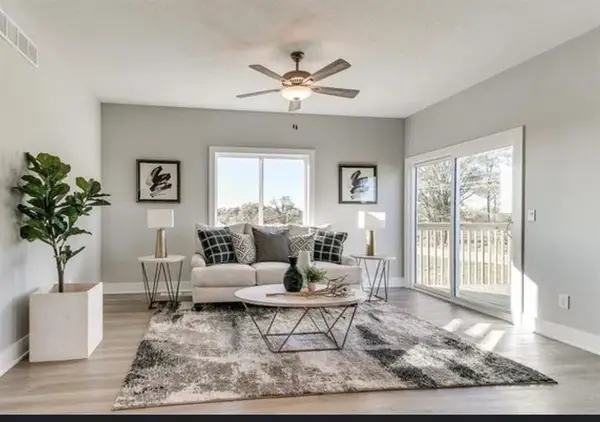 $275,000Active3 beds 3 baths1,800 sq. ft.
$275,000Active3 beds 3 baths1,800 sq. ft.2728 Yordi Drive, Norwalk, IA 50211
MLS# 726508Listed by: KELLER WILLIAMS ANKENY METRO - Open Sun, 1 to 3pmNew
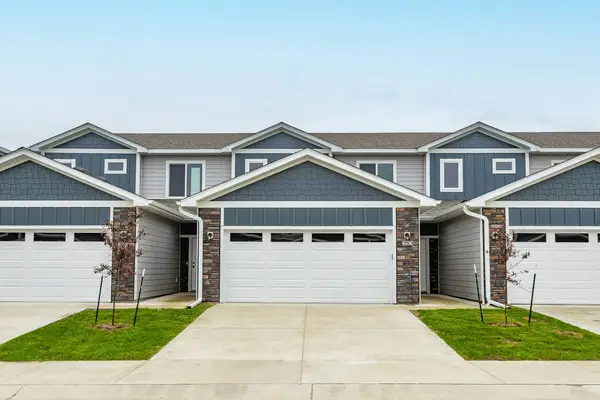 $226,900Active2 beds 2 baths1,399 sq. ft.
$226,900Active2 beds 2 baths1,399 sq. ft.715 Campusside Place, Norwalk, IA 50211
MLS# 726561Listed by: RE/MAX CONCEPTS - Open Sun, 1 to 3pmNew
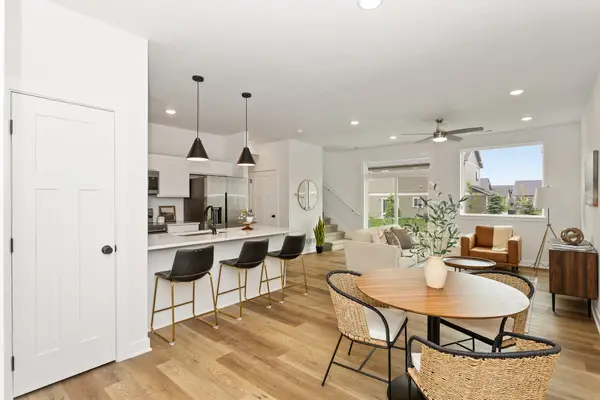 $226,900Active2 beds 2 baths1,399 sq. ft.
$226,900Active2 beds 2 baths1,399 sq. ft.717 Campusside Place, Norwalk, IA 50211
MLS# 726564Listed by: RE/MAX CONCEPTS - Open Sun, 1 to 3pmNew
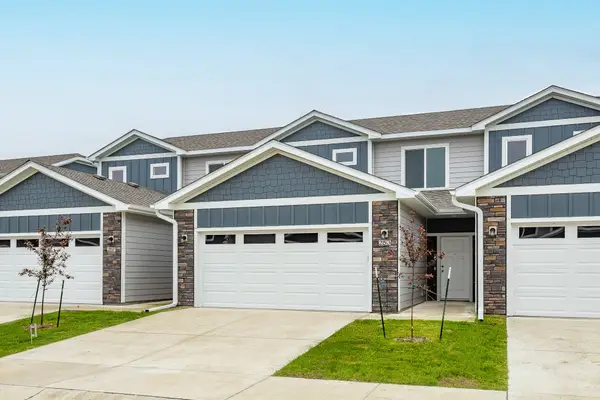 $231,900Active2 beds 2 baths1,399 sq. ft.
$231,900Active2 beds 2 baths1,399 sq. ft.719 Campusside Place, Norwalk, IA 50211
MLS# 726566Listed by: RE/MAX CONCEPTS - Open Sun, 1 to 3pmNew
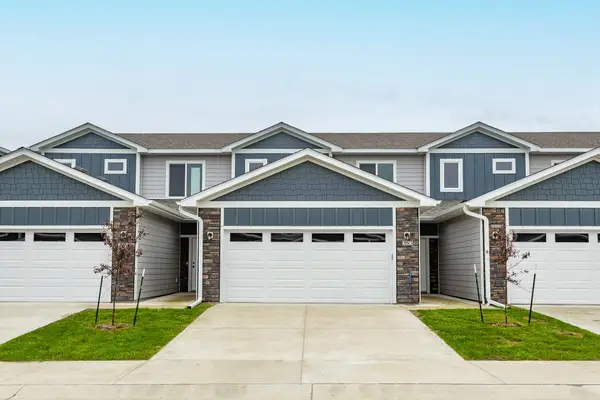 $231,900Active2 beds 2 baths1,399 sq. ft.
$231,900Active2 beds 2 baths1,399 sq. ft.711 Campusside Place, Norwalk, IA 50211
MLS# 726558Listed by: RE/MAX CONCEPTS
