9418 Golden Valley Drive, Norwalk, IA 50211
Local realty services provided by:Better Homes and Gardens Real Estate Innovations
9418 Golden Valley Drive,Norwalk, IA 50211
$279,900
- 3 Beds
- 2 Baths
- 1,047 sq. ft.
- Single family
- Pending
Listed by:brett fine
Office:re/max concepts
MLS#:723492
Source:IA_DMAAR
Price summary
- Price:$279,900
- Price per sq. ft.:$267.34
- Monthly HOA dues:$23.33
About this home
Located in the sought-after Lakewood neighborhood of Norwalk, a vibrant community known for its private, stocked lake, neighborhood events, and strong community pride. Residents enjoy access to three parks and gathering spaces, making it easy to enjoy the outdoors and connect with neighbors.
Overlooking a beautiful park, this thoughtfully updated home offers both charm and peace of mind with nearly every major system upgraded. Major improvements include a new roof (2019), furnace and A/C (2022), water heater (2022), new GE refrigerator (2024), dishwasher (2025), and garbage disposal (2025). Fresh paint brightens the interior, as well as new plank flooring in the kitchen, bath, and master bedroom
The kitchen and bathrooms have been updated with new faucets, toilets, and light fixtures, and ceiling fans have been added to all three bedrooms. Other improvements include new shutters and exterior paint, attic insulation, a new garage door, and Pella windows throughout (except the front room).
Partially finished basement with half bath could be a non-conforming 4th bedroom or office space.
Outdoor spaces shine with a composite front deck, updated back deck, and a fully fenced backyard with a mix of privacy panels and black chain link (2024). You'll also love the landscaped fire pit area and new maple trees (2023).
This one's move-in ready and full of value. Come see it in person!
Contact an agent
Home facts
- Year built:1969
- Listing ID #:723492
- Added:55 day(s) ago
- Updated:September 11, 2025 at 07:27 AM
Rooms and interior
- Bedrooms:3
- Total bathrooms:2
- Full bathrooms:1
- Half bathrooms:1
- Living area:1,047 sq. ft.
Heating and cooling
- Cooling:Central Air
- Heating:Forced Air, Gas, Natural Gas
Structure and exterior
- Roof:Asphalt, Shingle
- Year built:1969
- Building area:1,047 sq. ft.
- Lot area:0.2 Acres
Utilities
- Water:Public
- Sewer:Public Sewer
Finances and disclosures
- Price:$279,900
- Price per sq. ft.:$267.34
- Tax amount:$4,326
New listings near 9418 Golden Valley Drive
- New
 $427,500Active4 beds 3 baths1,330 sq. ft.
$427,500Active4 beds 3 baths1,330 sq. ft.113 S Walnut Drive, Norwalk, IA 50211
MLS# 726881Listed by: KELLER WILLIAMS REALTY GDM - Open Sat, 2 to 4pmNew
 $420,000Active5 beds 4 baths2,719 sq. ft.
$420,000Active5 beds 4 baths2,719 sq. ft.2860 Lexington Drive, Norwalk, IA 50211
MLS# 726811Listed by: KELLER WILLIAMS REALTY GDM - Open Sun, 1 to 3pmNew
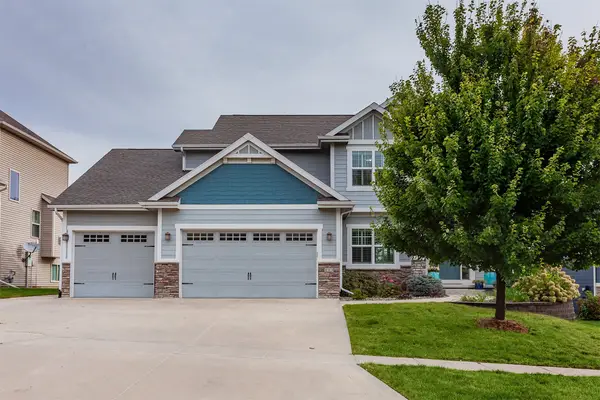 $515,000Active4 beds 3 baths2,162 sq. ft.
$515,000Active4 beds 3 baths2,162 sq. ft.113 Orchard Trail, Norwalk, IA 50211
MLS# 726773Listed by: RE/MAX PRECISION - New
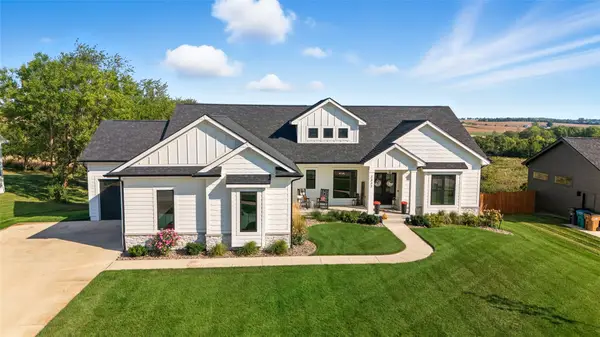 $799,990Active5 beds 3 baths1,981 sq. ft.
$799,990Active5 beds 3 baths1,981 sq. ft.2337 Green Leaf Circle, Norwalk, IA 50211
MLS# 726788Listed by: RE/MAX PRECISION - New
 $725,000Active4 beds 3 baths2,002 sq. ft.
$725,000Active4 beds 3 baths2,002 sq. ft.2257 Green Leaf Circle, Norwalk, IA 50211
MLS# 726702Listed by: RE/MAX CONCEPTS - New
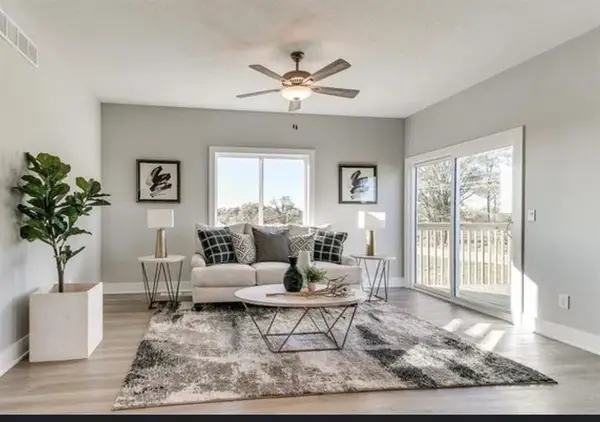 $275,000Active3 beds 3 baths1,800 sq. ft.
$275,000Active3 beds 3 baths1,800 sq. ft.2728 Yordi Drive, Norwalk, IA 50211
MLS# 726508Listed by: KELLER WILLIAMS ANKENY METRO - Open Sun, 1 to 3pmNew
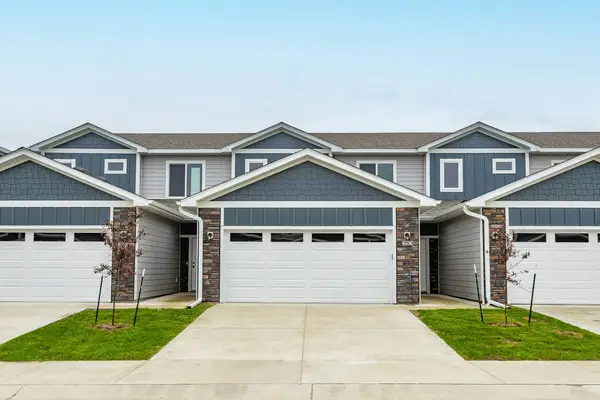 $226,900Active2 beds 2 baths1,399 sq. ft.
$226,900Active2 beds 2 baths1,399 sq. ft.715 Campusside Place, Norwalk, IA 50211
MLS# 726561Listed by: RE/MAX CONCEPTS - Open Sun, 1 to 3pmNew
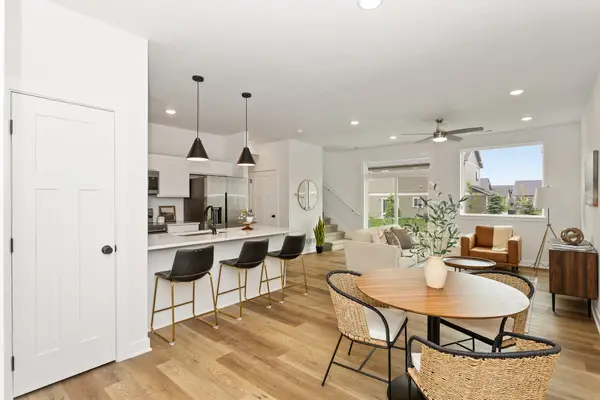 $226,900Active2 beds 2 baths1,399 sq. ft.
$226,900Active2 beds 2 baths1,399 sq. ft.717 Campusside Place, Norwalk, IA 50211
MLS# 726564Listed by: RE/MAX CONCEPTS - Open Sun, 1 to 3pmNew
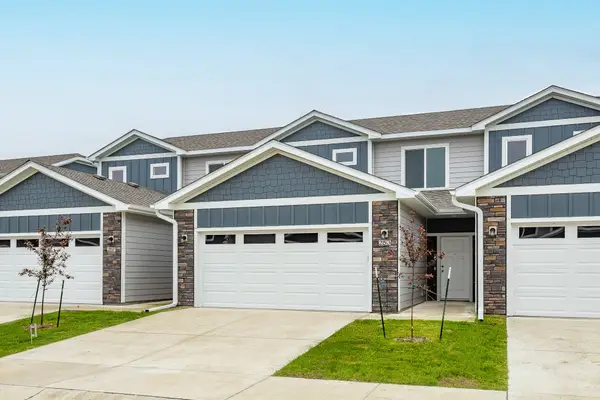 $231,900Active2 beds 2 baths1,399 sq. ft.
$231,900Active2 beds 2 baths1,399 sq. ft.719 Campusside Place, Norwalk, IA 50211
MLS# 726566Listed by: RE/MAX CONCEPTS - Open Sun, 1 to 3pmNew
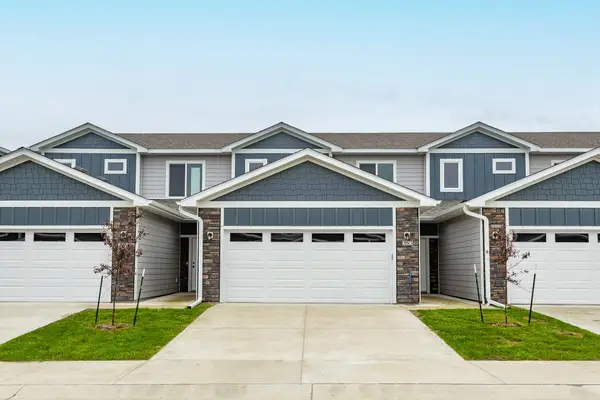 $231,900Active2 beds 2 baths1,399 sq. ft.
$231,900Active2 beds 2 baths1,399 sq. ft.711 Campusside Place, Norwalk, IA 50211
MLS# 726558Listed by: RE/MAX CONCEPTS
