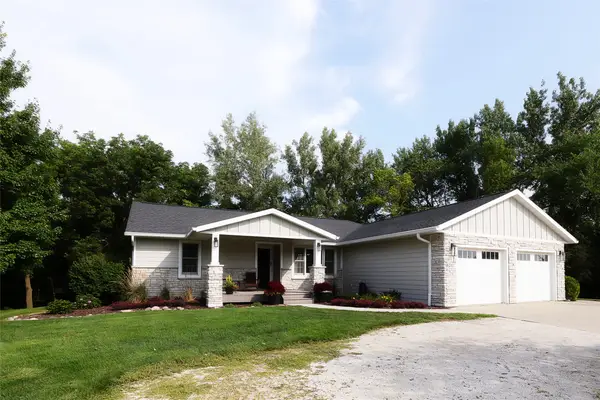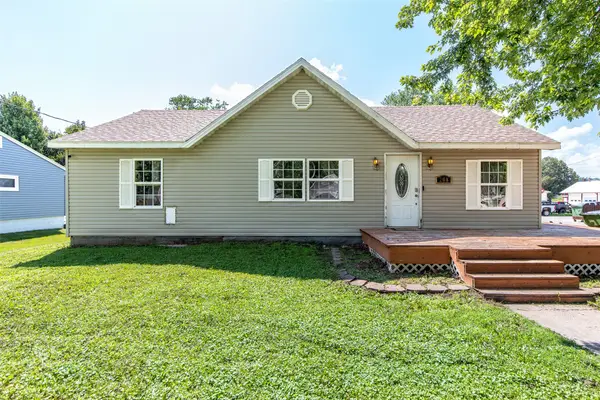319 NW 6th Street, Ogden, IA 50212
Local realty services provided by:Better Homes and Gardens Real Estate Innovations
319 NW 6th Street,Ogden, IA 50212
$299,000
- 3 Beds
- 2 Baths
- 1,728 sq. ft.
- Single family
- Active
Listed by: steadman, olivia, tony mcfarland
Office: friedrich iowa realty
MLS#:729480
Source:IA_DMAAR
Price summary
- Price:$299,000
- Price per sq. ft.:$173.03
About this home
Welcome to this beautifully maintained home where timeless character meets modern comfort! Nestled in a prime Ogden location within walking distance to Ogden Elementary School and Ogden City Park, this home offers the perfect blend of small-town charm and everyday convenience. You'll fall in love with the stunning ''Heart of Pine'' original woodwork and timeless details throughout, paired with new flooring on the main level and updated bathrooms. The kitchen offers plenty of cabinet space and a cozy eat-in area, while the inviting sunroom is the perfect spot to relax and unwind. A versatile family room provides ideal space for an office, dining area, or flexible living space to fit your needs. Upstairs, you'll find three generously sized bedrooms featuring original hardwood floors and plenty of natural light. Outside, enjoy the expansive corner lot with a fenced-in yard—perfect for entertaining, gardening, or relaxing—with a shed for extra storage or hobby space and a working outdoor well for convenient watering. The heated, cooled, and insulated two car detached garage adds year-round functionality. Recent updates include the roof, siding, A/C, and furnace—be sure to ask your agent for the full list of updates. This home truly has it all; schedule your showing today!
Contact an agent
Home facts
- Year built:1910
- Listing ID #:729480
- Added:49 day(s) ago
- Updated:December 19, 2025 at 04:14 PM
Rooms and interior
- Bedrooms:3
- Total bathrooms:2
- Half bathrooms:1
- Living area:1,728 sq. ft.
Heating and cooling
- Cooling:Central Air
- Heating:Electric, Forced Air, Gas
Structure and exterior
- Year built:1910
- Building area:1,728 sq. ft.
- Lot area:0.4 Acres
Utilities
- Water:Public
- Sewer:Public Sewer
Finances and disclosures
- Price:$299,000
- Price per sq. ft.:$173.03
- Tax amount:$3,523
New listings near 319 NW 6th Street
 $337,000Active5 beds 2 baths2,648 sq. ft.
$337,000Active5 beds 2 baths2,648 sq. ft.648 D Avenue, Ogden, IA 50212
MLS# 730281Listed by: RE/MAX REAL ESTATE CENTER $377,000Pending4 beds 3 baths3,136 sq. ft.
$377,000Pending4 beds 3 baths3,136 sq. ft.937 Jaxsen Place, Ogden, IA 50212
MLS# 730135Listed by: RE/MAX REAL ESTATE CENTER $154,900Pending3 beds 2 baths2,090 sq. ft.
$154,900Pending3 beds 2 baths2,090 sq. ft.231 S 1st Street, Ogden, IA 50212
MLS# 729628Listed by: NEREM & ASSOC., $245,000Active2 beds 2 baths1,544 sq. ft.
$245,000Active2 beds 2 baths1,544 sq. ft.201 SE 2nd Street, Ogden, IA 50212
MLS# 728456Listed by: IHOME REALTY $227,000Active3 beds 2 baths2,016 sq. ft.
$227,000Active3 beds 2 baths2,016 sq. ft.244 SE 4th Street, Ogden, IA 50212
MLS# 728280Listed by: RE/MAX REAL ESTATE CENTER $485,000Active4 beds 2 baths1,980 sq. ft.
$485,000Active4 beds 2 baths1,980 sq. ft.1437 K Avenue, Ogden, IA 50212
MLS# 727961Listed by: NEREM & ASSOC., $145,000Active3 beds 2 baths1,506 sq. ft.
$145,000Active3 beds 2 baths1,506 sq. ft.214 S 1st Street, Ogden, IA 50212
MLS# 725513Listed by: NEREM & ASSOC., $524,999Active5 beds 3 baths1,660 sq. ft.
$524,999Active5 beds 3 baths1,660 sq. ft.1217 Jasmine Place, Ogden, IA 50212
MLS# 723630Listed by: NEREM & ASSOC., $150,000Active2 beds 2 baths980 sq. ft.
$150,000Active2 beds 2 baths980 sq. ft.208 SW 4th Street, Ogden, IA 50212
MLS# 721658Listed by: KELLER WILLIAMS ANKENY METRO
