4922 Lynn Drive, Panora, IA 50216
Local realty services provided by:Better Homes and Gardens Real Estate Innovations
4922 Lynn Drive,Panora, IA 50216
$489,900
- 2 Beds
- 2 Baths
- 1,557 sq. ft.
- Condominium
- Pending
Listed by: jennifer thorn, erin herron
Office: realty one group impact
MLS#:728638
Source:IA_DMAAR
Price summary
- Price:$489,900
- Price per sq. ft.:$314.64
- Monthly HOA dues:$152.75
About this home
Waterfront living at Lake Panorama at its BEST! Enjoy all that the lake has to offer with this one level condo right on the water! Spacious living in this 2 bedroom, 2 bathroom home with an open layout that's perfect for getting friends and family together! The large master suite has two closets and a private bathroom with a newly updated, tiled, walk in shower. You can access the extra large covered deck through sliders from the family room and from the master! The split bedroom layout places the second bedroom away from the master, allowing privacy for guests. The family room offers a gas fireplace. The kitchen has plenty of cabinets and granite countertops. Boat and jet ski lift are included. The boat slip is included with the condo and the jet ski slip is an additional $250/ year if wanted. Perfect location! It's steps away from Boulder Beach where there's playground equipment for kids, covered picnic tables and new basketball and pickle ball/tennis courts. This home is also just down the hill from the conference center which has a community pool, a restaurant and large party rooms and it's across the street from Lake Panorama National Golf Course! The community has a large grass area for hosting outdoor activities too, anyone for a game of corn hole or bocce ball? There's always something to do here, or feel free to just lounge on your own covered deck with a book and a drink in hand! These condos don't become available often, don't miss out!
Contact an agent
Home facts
- Year built:1983
- Listing ID #:728638
- Added:69 day(s) ago
- Updated:December 26, 2025 at 08:25 AM
Rooms and interior
- Bedrooms:2
- Total bathrooms:2
- Full bathrooms:1
- Living area:1,557 sq. ft.
Heating and cooling
- Cooling:Central Air
- Heating:Forced Air, Gas, Natural Gas
Structure and exterior
- Roof:Asphalt, Shingle
- Year built:1983
- Building area:1,557 sq. ft.
- Lot area:0.47 Acres
Utilities
- Water:Community/Coop
- Sewer:Community/Coop Sewer, Septic Tank
Finances and disclosures
- Price:$489,900
- Price per sq. ft.:$314.64
- Tax amount:$4,908
New listings near 4922 Lynn Drive
- New
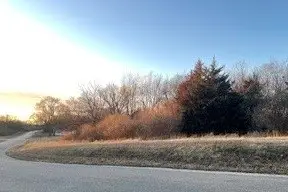 $35,000Active0.52 Acres
$35,000Active0.52 Acres4818 Panorama Drive, Panora, IA 50216
MLS# 731951Listed by: SUNSET REALTY - New
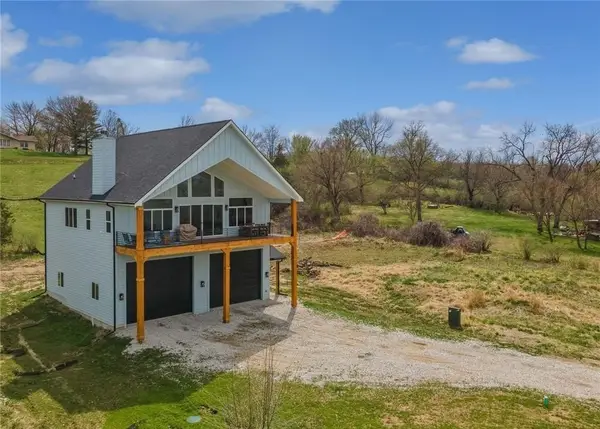 $639,000Active3 beds 3 baths1,600 sq. ft.
$639,000Active3 beds 3 baths1,600 sq. ft.6257 Panorama Drive, Panora, IA 50216
MLS# 731638Listed by: IOWA REALTY WAUKEE 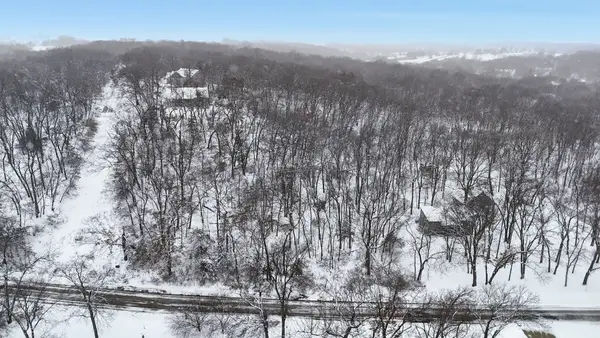 $85,000Active1.18 Acres
$85,000Active1.18 Acres000 Panorama Drive, Panora, IA 50216
MLS# 731187Listed by: LAKE PANORAMA REALTY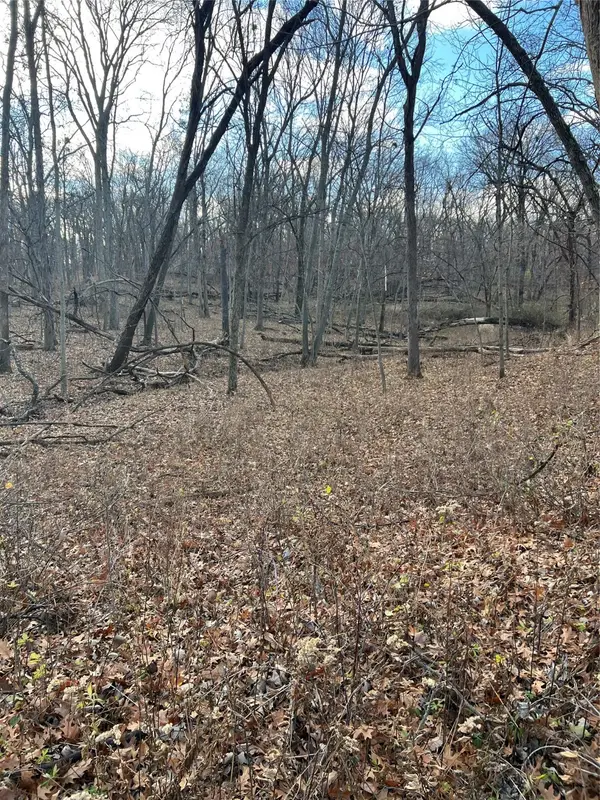 $38,000Active0.37 Acres
$38,000Active0.37 Acres6835 Panorama Drive, Panora, IA 50216
MLS# 731044Listed by: SOLDWILSON REAL ESTATE AND AUC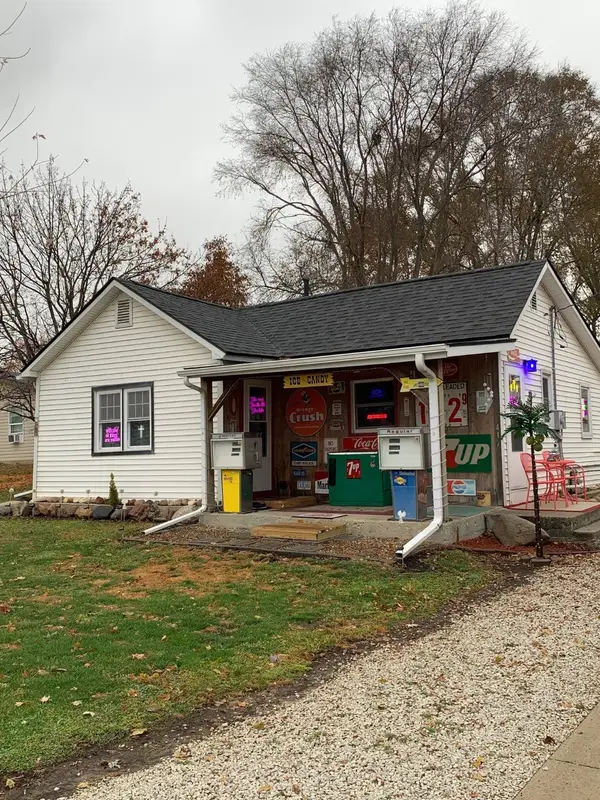 $179,900Pending2 beds 1 baths830 sq. ft.
$179,900Pending2 beds 1 baths830 sq. ft.417 E Lane Street, Panora, IA 50216
MLS# 730674Listed by: LAKE PANORAMA REALTY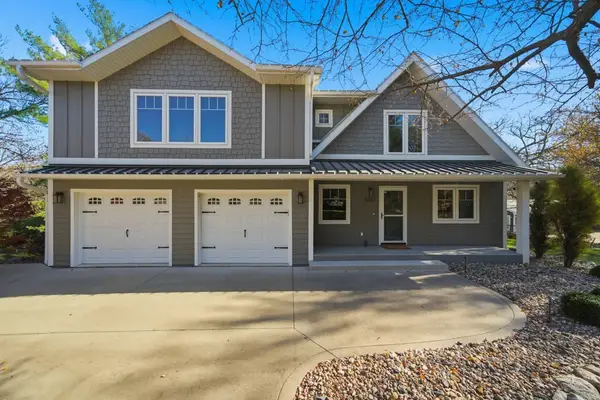 $1,379,000Active4 beds 4 baths2,160 sq. ft.
$1,379,000Active4 beds 4 baths2,160 sq. ft.5237 Panorama Drive, Panora, IA 50216
MLS# 730552Listed by: RE/MAX CONCEPTS $711,000Active4 beds 3 baths1,528 sq. ft.
$711,000Active4 beds 3 baths1,528 sq. ft.4903 Panorama Drive, Panora, IA 50216
MLS# 729026Listed by: SUNSET REALTY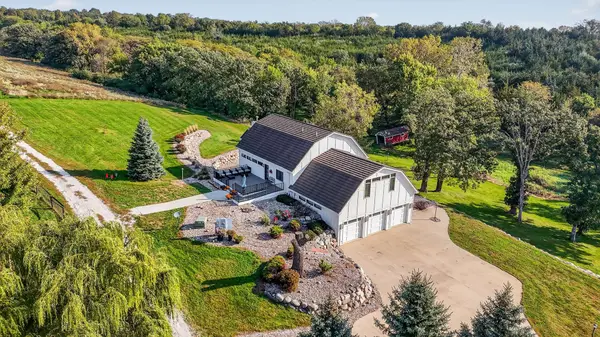 $630,000Active2 beds 2 baths3,592 sq. ft.
$630,000Active2 beds 2 baths3,592 sq. ft.2821 Highway 44 Highway, Panora, IA 50216
MLS# 727762Listed by: SUNSET REALTY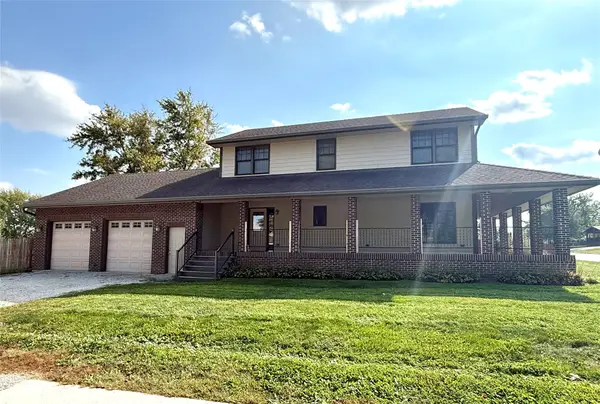 $314,900Active3 beds 2 baths1,628 sq. ft.
$314,900Active3 beds 2 baths1,628 sq. ft.201 SE 3rd Street, Panora, IA 50216
MLS# 727660Listed by: REALTY ONE GROUP IMPACT
