5099 Clover Ridge Road, Panora, IA 50216
Local realty services provided by:Better Homes and Gardens Real Estate Innovations
Listed by:kane powell
Office:lake panorama realty
MLS#:717131
Source:IA_DMAAR
Price summary
- Price:$395,000
- Price per sq. ft.:$307.39
- Monthly HOA dues:$122.25
About this home
Welcome to your new home, ideally situated on a corner lot and conveniently located near a variety of amenities, all just a short golf cart ride away. This charming ranch-style residence perfectly accommodates your needs, featuring three bedrooms and three bathrooms. Upon entering, you will discover an open-concept living area that seamlessly connects to a fully equipped kitchen, complete with ample countertop space and a pantry. The dining area grants access to a freshly stained deck, perfect for barbecues, leisurely reading, or simply relaxing outdoors. The primary bedroom offers double closets and an en-suite bathroom, ensuring comfort and convenience. The main floor also includes another bedroom, a full bathroom, and a mudroom with laundry facilities. If you seek additional space, the finished lower-level walkout features vinyl flooring and includes a third bedroom, another bathroom, and a versatile area that can be tailored to your preferences—whether as a home theater, hobby room, or workout space. Moreover, a generous storage room is available to accommodate all your belongings. Create your ideal living environment at Lake Panorama; your search ends here!
Contact an agent
Home facts
- Year built:1999
- Listing ID #:717131
- Added:145 day(s) ago
- Updated:September 11, 2025 at 02:56 PM
Rooms and interior
- Bedrooms:3
- Total bathrooms:3
- Full bathrooms:1
- Living area:1,285 sq. ft.
Heating and cooling
- Cooling:Central Air
- Heating:Forced Air, Gas, Natural Gas
Structure and exterior
- Roof:Asphalt, Shingle
- Year built:1999
- Building area:1,285 sq. ft.
- Lot area:0.41 Acres
Utilities
- Water:Community/Coop
- Sewer:Septic Tank
Finances and disclosures
- Price:$395,000
- Price per sq. ft.:$307.39
- Tax amount:$4,042 (2023)
New listings near 5099 Clover Ridge Road
- New
 $1,300,000Active4 beds 4 baths1,983 sq. ft.
$1,300,000Active4 beds 4 baths1,983 sq. ft.4902 Cypress Lane, Panora, IA 50216
MLS# 726796Listed by: SUNSET REALTY - New
 $55,000Active0.4 Acres
$55,000Active0.4 Acres5180 Panorama Drive, Panora, IA 50216
MLS# 726638Listed by: RE/MAX CONCEPTS - New
 $35,000Active0.42 Acres
$35,000Active0.42 Acres5269 Tie Road, Panora, IA 50216
MLS# 726627Listed by: RE/MAX CONCEPTS - New
 $16,000Active0.55 Acres
$16,000Active0.55 Acres4013 Panorama Drive, Panora, IA 50216
MLS# 726550Listed by: SUNSET REALTY 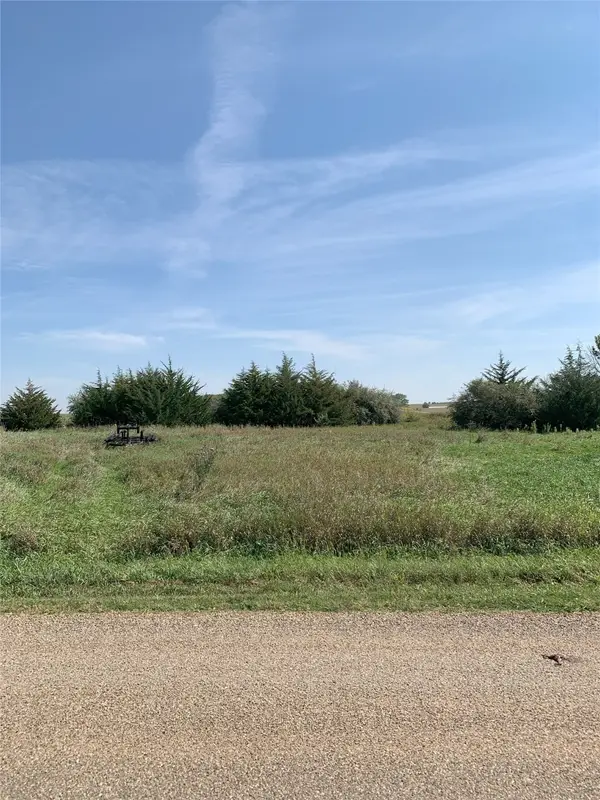 $30,000Active0.37 Acres
$30,000Active0.37 Acres4622 Canfield Drive, Panora, IA 50216
MLS# 726137Listed by: LAKE PANORAMA REALTY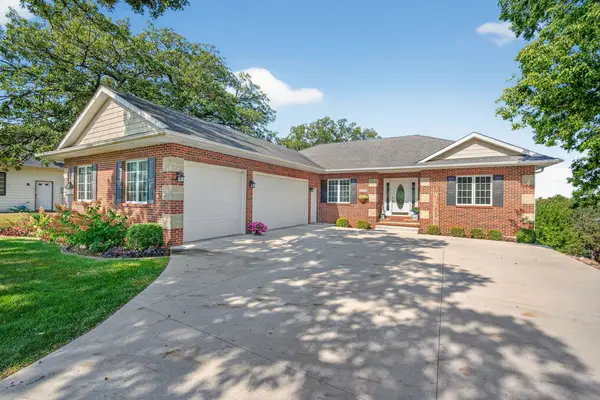 $1,100,000Active4 beds 4 baths1,853 sq. ft.
$1,100,000Active4 beds 4 baths1,853 sq. ft.5259 Panorama Drive, Panora, IA 50216
MLS# 725979Listed by: SUNSET REALTY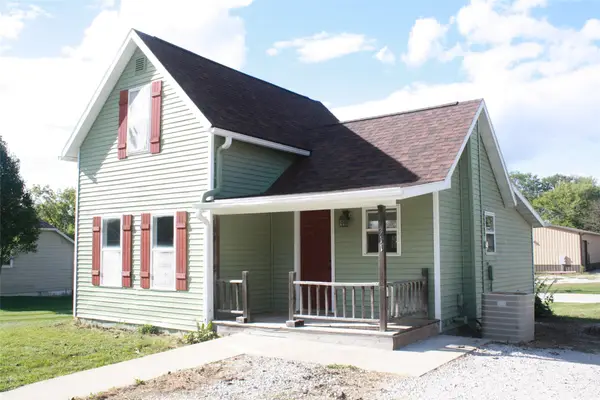 $135,000Active2 beds 1 baths860 sq. ft.
$135,000Active2 beds 1 baths860 sq. ft.311 W Church Street, Panora, IA 50216
MLS# 725846Listed by: PREMIER PROPERTIES LAND COMPANY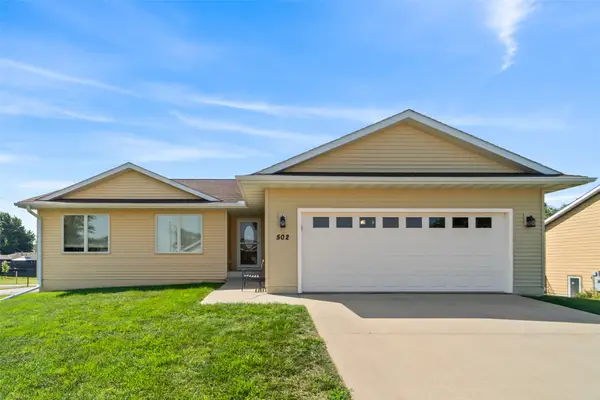 $450,000Active4 beds 3 baths1,399 sq. ft.
$450,000Active4 beds 3 baths1,399 sq. ft.502 W Lane Court, Panora, IA 50216
MLS# 725762Listed by: KILOTERRA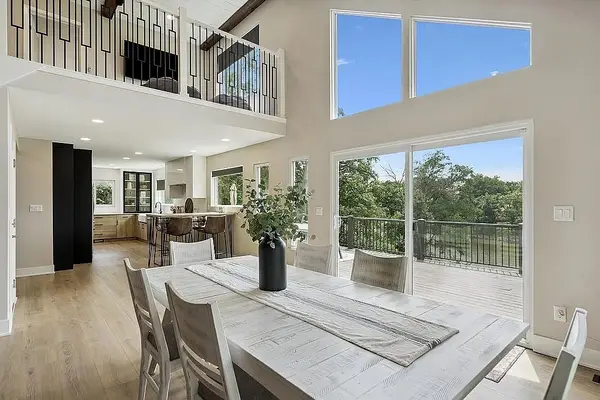 $1,050,000Pending4 beds 3 baths2,034 sq. ft.
$1,050,000Pending4 beds 3 baths2,034 sq. ft.4829 Lean To Point, Panora, IA 50216
MLS# 725314Listed by: JEFF HAGEL REAL ESTATE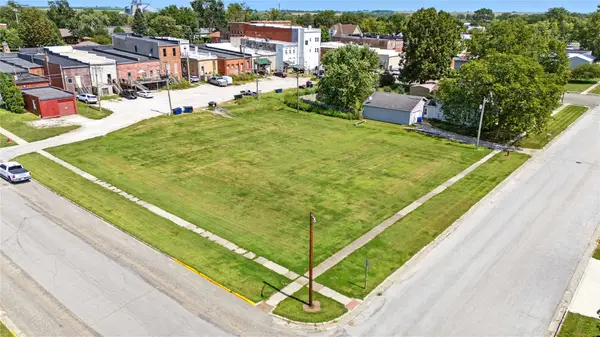 $55,000Pending0 Acres
$55,000Pending0 Acres109 W Church Street, Panora, IA 50216
MLS# 725308Listed by: SUNSET REALTY
