5114 Panorama Drive, Panora, IA 50216
Local realty services provided by:Better Homes and Gardens Real Estate Innovations
Listed by:david wagler
Office:sunset realty
MLS#:716872
Source:IA_DMAAR
Price summary
- Price:$575,000
- Price per sq. ft.:$297.62
- Monthly HOA dues:$122.25
About this home
Charming Lake Panorama Home on Golf Course with Lake Views – Move-In Ready!
This beautiful 4-bed, 3-bath home sits on a double lot along the Lake Panorama National Golf Course, offering golf course frontage and views of the lake. Thoughtfully designed for both relaxation and entertaining, the home features a spacious master suite with walk-in closet and a reach-in closet, plus a private en-suite bath. Enjoy natural light year-round in the inviting sunroom, or cook with ease in the large kitchen equipped with abundant cabinetry, granite countertops, 2 pantry’s and a dedicated dining area. Convenient main-level laundry adds everyday ease. The main level is 1932 square feet, plenty of room. The finished lower level boasts a large rec room/fam room, 2 bedrooms, 2 storage rooms—one with a utility sink—and ample space for hobbies or guests. An attached 3 car garage and a detached 18’ x 24’ hobby shop offers endless possibilities for crafts, projects, or extra storage. You can spend time outside sitting on the deck or stamped concrete patio, looking towards the golf course or just enjoying nature, and invite your friends over, there is space for them. There is a large concrete parking area by the house for your family or guests. Freshly painted throughout and with a portion of the driveway newly poured, this home is truly move-in ready. Located in a prime, convenient spot within the Lake Panorama community, this property blends comfort, space, and resort-style living.
Contact an agent
Home facts
- Year built:2005
- Listing ID #:716872
- Added:147 day(s) ago
- Updated:September 11, 2025 at 07:27 AM
Rooms and interior
- Bedrooms:4
- Total bathrooms:3
- Full bathrooms:2
- Living area:1,932 sq. ft.
Heating and cooling
- Cooling:Central Air
- Heating:Forced Air, Gas, Natural Gas
Structure and exterior
- Roof:Asphalt, Shingle
- Year built:2005
- Building area:1,932 sq. ft.
- Lot area:0.73 Acres
Utilities
- Water:Community/Coop
- Sewer:Septic Tank
Finances and disclosures
- Price:$575,000
- Price per sq. ft.:$297.62
- Tax amount:$5,626 (2023)
New listings near 5114 Panorama Drive
- New
 $1,300,000Active4 beds 4 baths1,983 sq. ft.
$1,300,000Active4 beds 4 baths1,983 sq. ft.4902 Cypress Lane, Panora, IA 50216
MLS# 726796Listed by: SUNSET REALTY - New
 $55,000Active0.4 Acres
$55,000Active0.4 Acres5180 Panorama Drive, Panora, IA 50216
MLS# 726638Listed by: RE/MAX CONCEPTS - New
 $35,000Active0.42 Acres
$35,000Active0.42 Acres5269 Tie Road, Panora, IA 50216
MLS# 726627Listed by: RE/MAX CONCEPTS - New
 $16,000Active0.55 Acres
$16,000Active0.55 Acres4013 Panorama Drive, Panora, IA 50216
MLS# 726550Listed by: SUNSET REALTY 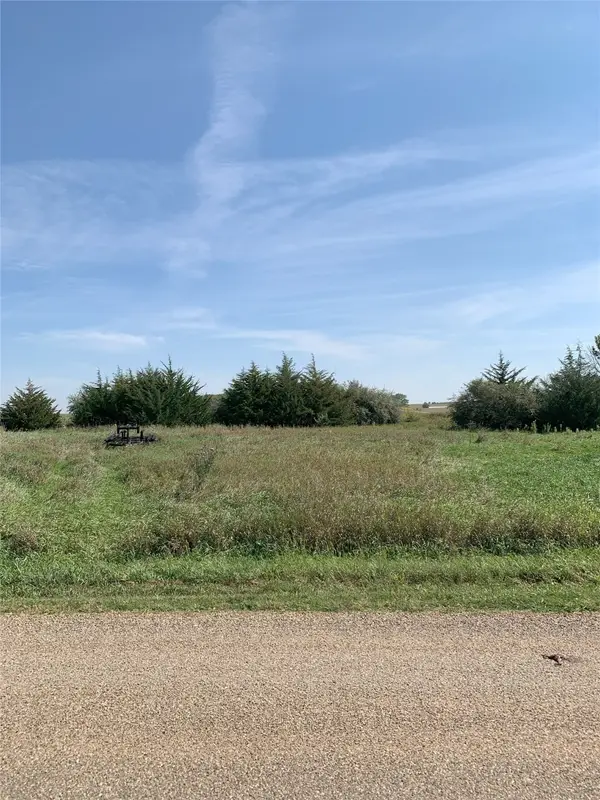 $30,000Active0.37 Acres
$30,000Active0.37 Acres4622 Canfield Drive, Panora, IA 50216
MLS# 726137Listed by: LAKE PANORAMA REALTY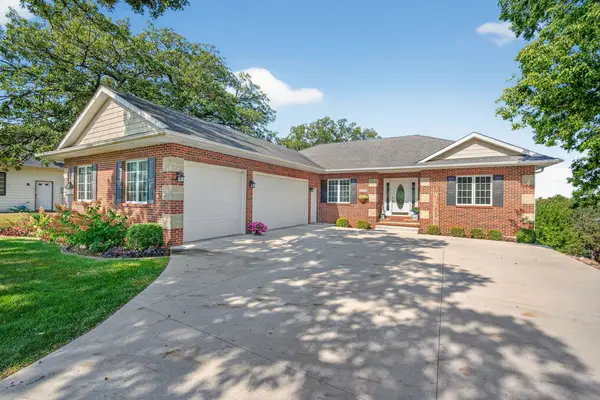 $1,100,000Active4 beds 4 baths1,853 sq. ft.
$1,100,000Active4 beds 4 baths1,853 sq. ft.5259 Panorama Drive, Panora, IA 50216
MLS# 725979Listed by: SUNSET REALTY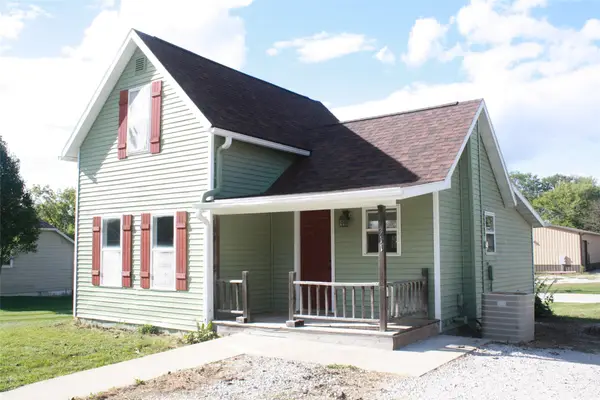 $135,000Active2 beds 1 baths860 sq. ft.
$135,000Active2 beds 1 baths860 sq. ft.311 W Church Street, Panora, IA 50216
MLS# 725846Listed by: PREMIER PROPERTIES LAND COMPANY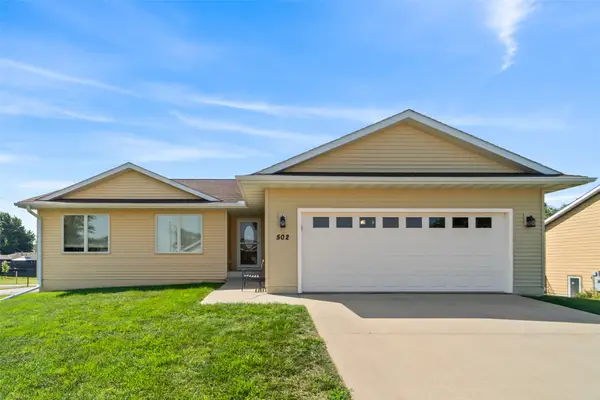 $450,000Active4 beds 3 baths1,399 sq. ft.
$450,000Active4 beds 3 baths1,399 sq. ft.502 W Lane Court, Panora, IA 50216
MLS# 725762Listed by: KILOTERRA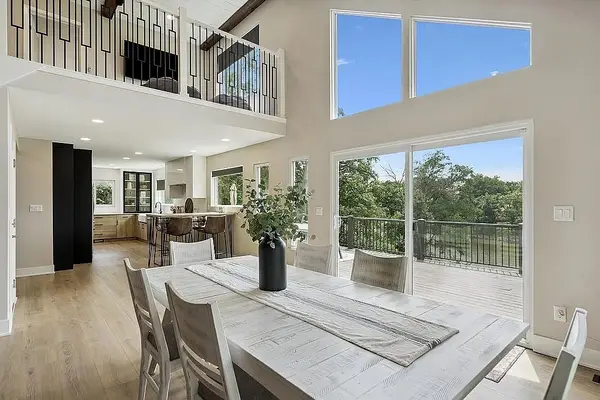 $1,050,000Pending4 beds 3 baths2,034 sq. ft.
$1,050,000Pending4 beds 3 baths2,034 sq. ft.4829 Lean To Point, Panora, IA 50216
MLS# 725314Listed by: JEFF HAGEL REAL ESTATE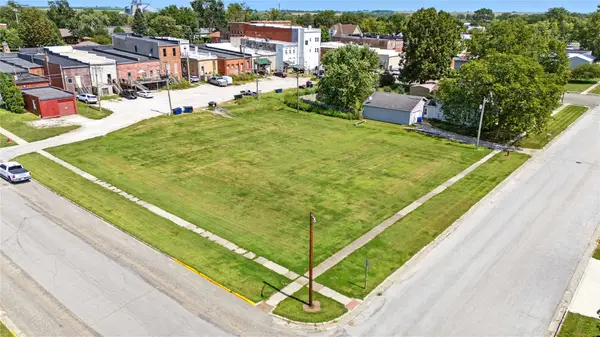 $55,000Pending0 Acres
$55,000Pending0 Acres109 W Church Street, Panora, IA 50216
MLS# 725308Listed by: SUNSET REALTY
