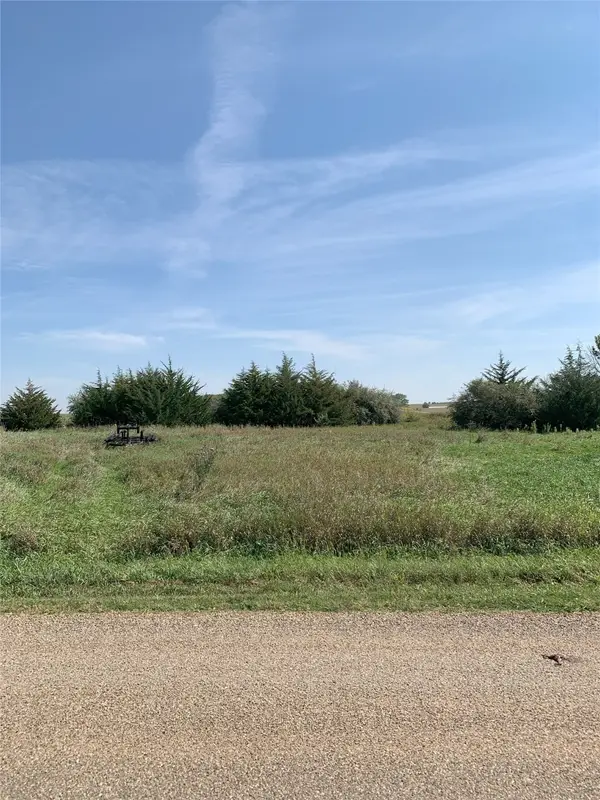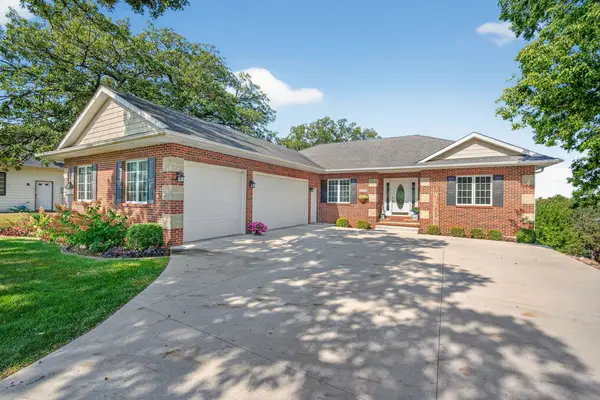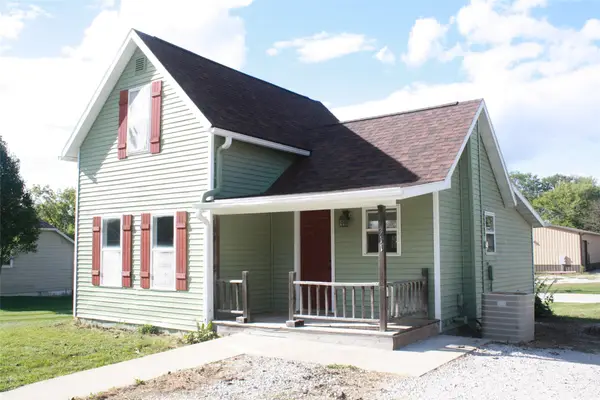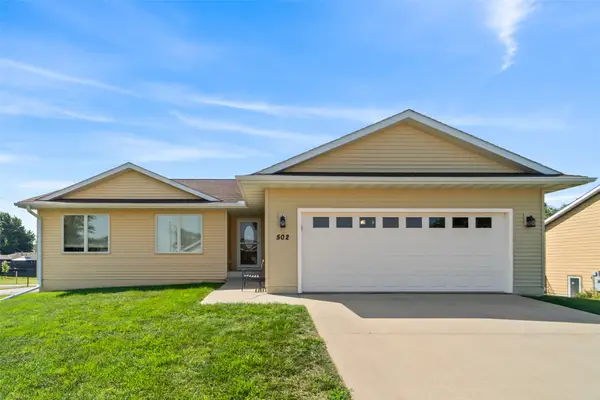6036 Panorama Road, Panora, IA 50216
Local realty services provided by:Better Homes and Gardens Real Estate Innovations
Listed by:angela worth
Office:sunset realty
MLS#:716452
Source:IA_DMAAR
Price summary
- Price:$750,000
- Price per sq. ft.:$360.06
- Monthly HOA dues:$152.75
About this home
Lakefront Comfort at Lake Panorama. Welcome to your private waterfront retreat! This well designed home offers peaceful lake views & a layout perfect for both entertaining & everyday living. Step into the spacious living room featuring a double-sided fireplace, seamlessly connecting to the cozy hearth room—an ideal gathering space for family & friends. The heart of the home is a large kitchen, complete with ss appliances, a generous center island, & a charming dining nook w/ sweeping views of the lake. Unwind in the inviting sunroom with heated floors—perfect for chilly evenings or mornings with a coffee in hand. The dedicated office with French doors provides a space for remote work or creative pursuits. The primary suite boasts breathtaking lake views, private deck access, & an en-suite bath with 2 vanities, a w/i tiled shower, soaking tub, & a spacious w/i closet. The lower-level family room awaits your personal touch, with ample space for customization & rough-ins for a custom wet bar. Three comfortable bedrooms & a full bath complete the lower level, offering privacy & flexibility for guests or family members. Outside, enjoy a landscaped yard with many perennials & an oversized storage area with overhead door—perfect for lawn gear & lake toys. A short stroll leads you to the water’s edge-dock your boat or enjoy a swim in the calm cove. This is more than a home—it’s a lakeside lifestyle. Welcome to Lake Panorama living!
Contact an agent
Home facts
- Year built:2002
- Listing ID #:716452
- Added:157 day(s) ago
- Updated:September 30, 2025 at 05:03 PM
Rooms and interior
- Bedrooms:4
- Total bathrooms:3
- Full bathrooms:2
- Half bathrooms:1
- Living area:2,083 sq. ft.
Heating and cooling
- Cooling:Central Air
- Heating:Forced Air, Gas
Structure and exterior
- Roof:Asphalt, Shingle
- Year built:2002
- Building area:2,083 sq. ft.
- Lot area:1.41 Acres
Utilities
- Water:Community/Coop
- Sewer:Septic Tank
Finances and disclosures
- Price:$750,000
- Price per sq. ft.:$360.06
- Tax amount:$9,153 (2023)
New listings near 6036 Panorama Road
- New
 $299,999Active4 beds 2 baths894 sq. ft.
$299,999Active4 beds 2 baths894 sq. ft.311 SW 2nd Place, Panora, IA 50216
MLS# 727212Listed by: SUNSET REALTY - New
 $345,000Active3 beds 3 baths1,718 sq. ft.
$345,000Active3 beds 3 baths1,718 sq. ft.2271 Wagon Road, Panora, IA 50216
MLS# 727163Listed by: SUNSET REALTY - New
 $1,300,000Active4 beds 4 baths1,983 sq. ft.
$1,300,000Active4 beds 4 baths1,983 sq. ft.4902 Cypress Lane, Panora, IA 50216
MLS# 727205Listed by: SUNSET REALTY - New
 $55,000Active0.4 Acres
$55,000Active0.4 Acres5180 Panorama Drive, Panora, IA 50216
MLS# 726638Listed by: RE/MAX CONCEPTS  $35,000Pending0.42 Acres
$35,000Pending0.42 Acres5269 Tie Road, Panora, IA 50216
MLS# 726627Listed by: RE/MAX CONCEPTS- New
 $16,000Active0.55 Acres
$16,000Active0.55 Acres4013 Panorama Drive, Panora, IA 50216
MLS# 726550Listed by: SUNSET REALTY  $30,000Active0.37 Acres
$30,000Active0.37 Acres4622 Canfield Drive, Panora, IA 50216
MLS# 726137Listed by: LAKE PANORAMA REALTY $1,100,000Active4 beds 4 baths1,853 sq. ft.
$1,100,000Active4 beds 4 baths1,853 sq. ft.5259 Panorama Drive, Panora, IA 50216
MLS# 725979Listed by: SUNSET REALTY $135,000Active2 beds 1 baths860 sq. ft.
$135,000Active2 beds 1 baths860 sq. ft.311 W Church Street, Panora, IA 50216
MLS# 725846Listed by: PREMIER PROPERTIES LAND COMPANY $450,000Active4 beds 3 baths1,399 sq. ft.
$450,000Active4 beds 3 baths1,399 sq. ft.502 W Lane Court, Panora, IA 50216
MLS# 725762Listed by: KILOTERRA
