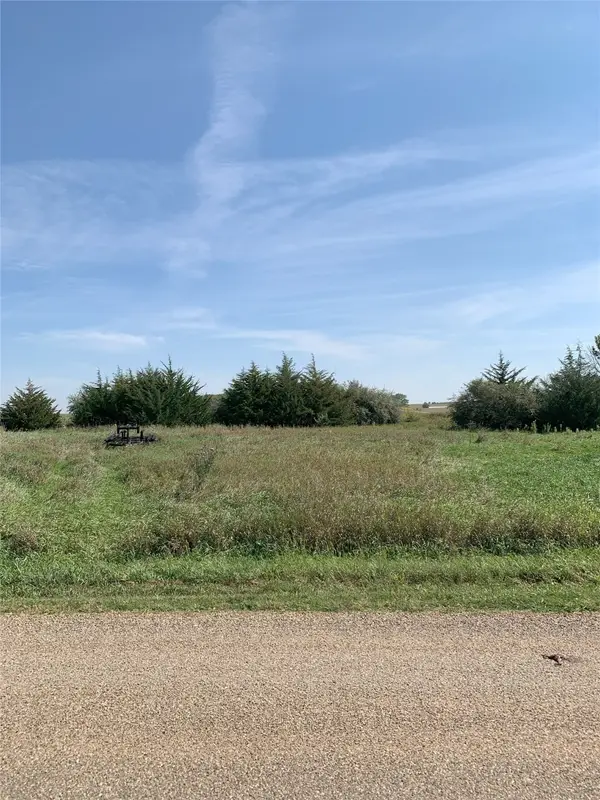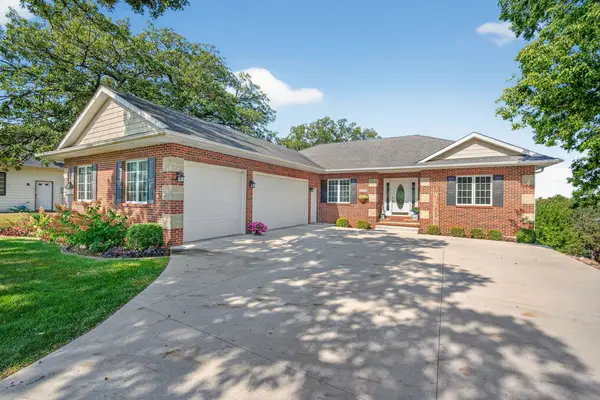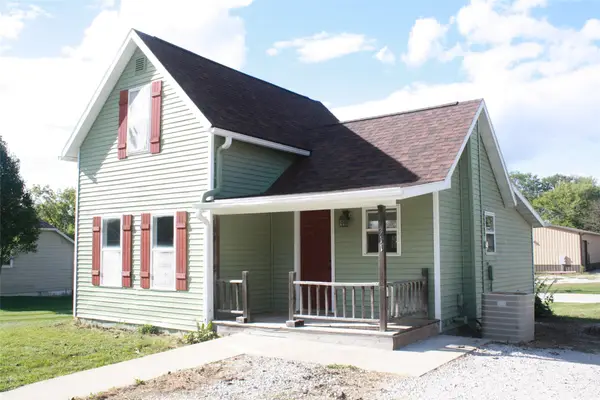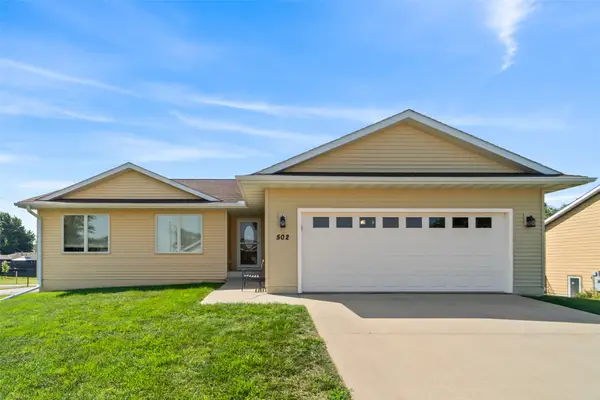6227 Deer Lane, Panora, IA 50216
Local realty services provided by:Better Homes and Gardens Real Estate Innovations
Listed by:angela worth
Office:sunset realty
MLS#:724139
Source:IA_DMAAR
Price summary
- Price:$474,000
- Price per sq. ft.:$256.49
- Monthly HOA dues:$96.75
About this home
Spacious West Side Offshore Home at Lake Panorama. Located close to Sunset Beach, this charming home sits on three generous lots, offering room to spread out and enjoy the outdoors. The open-concept main level features a cozy gas fireplace in the living room, a dining area, and the kitchen with warm wood cabinetry, quartz countertops, tile backsplash, and newer appliances. A sunroom off the main living space gives you room to spread out and provides peaceful views of the large, fenced backyard. The primary suite offers comfort and convenience with a walk-in closet and shower bath. Two additional bedrooms, a full bath, and laundry complete the main floor. The finished lower level is perfect for entertaining, boasting a spacious family room with built-in cabinetry, a full kitchen, two more bedrooms, an office, and ample storage. Outside, you’ll appreciate the quaint front porch, expansive back deck, storage building, and attached two-car garage. Recent updates include a new roof (2025) and a geothermal heating and cooling system for year-round efficiency. Don't delay come check this home out, it is waiting for your personal touches to make it your own.
Contact an agent
Home facts
- Year built:2004
- Listing ID #:724139
- Added:47 day(s) ago
- Updated:September 30, 2025 at 06:42 PM
Rooms and interior
- Bedrooms:5
- Total bathrooms:3
- Full bathrooms:1
- Living area:1,848 sq. ft.
Heating and cooling
- Cooling:Geothermal
- Heating:Electric, Geothermal
Structure and exterior
- Roof:Asphalt, Shingle
- Year built:2004
- Building area:1,848 sq. ft.
- Lot area:1.1 Acres
Utilities
- Water:Community/Coop
- Sewer:Septic Tank
Finances and disclosures
- Price:$474,000
- Price per sq. ft.:$256.49
- Tax amount:$5,296 (2024)
New listings near 6227 Deer Lane
- New
 $299,999Active4 beds 2 baths894 sq. ft.
$299,999Active4 beds 2 baths894 sq. ft.311 SW 2nd Place, Panora, IA 50216
MLS# 727212Listed by: SUNSET REALTY - New
 $345,000Active3 beds 3 baths1,718 sq. ft.
$345,000Active3 beds 3 baths1,718 sq. ft.2271 Wagon Road, Panora, IA 50216
MLS# 727163Listed by: SUNSET REALTY - New
 $1,300,000Active4 beds 4 baths1,983 sq. ft.
$1,300,000Active4 beds 4 baths1,983 sq. ft.4902 Cypress Lane, Panora, IA 50216
MLS# 727205Listed by: SUNSET REALTY - New
 $55,000Active0.4 Acres
$55,000Active0.4 Acres5180 Panorama Drive, Panora, IA 50216
MLS# 726638Listed by: RE/MAX CONCEPTS  $35,000Pending0.42 Acres
$35,000Pending0.42 Acres5269 Tie Road, Panora, IA 50216
MLS# 726627Listed by: RE/MAX CONCEPTS $16,000Active0.55 Acres
$16,000Active0.55 Acres4013 Panorama Drive, Panora, IA 50216
MLS# 726550Listed by: SUNSET REALTY $30,000Active0.37 Acres
$30,000Active0.37 Acres4622 Canfield Drive, Panora, IA 50216
MLS# 726137Listed by: LAKE PANORAMA REALTY $1,100,000Active4 beds 4 baths1,853 sq. ft.
$1,100,000Active4 beds 4 baths1,853 sq. ft.5259 Panorama Drive, Panora, IA 50216
MLS# 725979Listed by: SUNSET REALTY $135,000Active2 beds 1 baths860 sq. ft.
$135,000Active2 beds 1 baths860 sq. ft.311 W Church Street, Panora, IA 50216
MLS# 725846Listed by: PREMIER PROPERTIES LAND COMPANY $450,000Active4 beds 3 baths1,399 sq. ft.
$450,000Active4 beds 3 baths1,399 sq. ft.502 W Lane Court, Panora, IA 50216
MLS# 725762Listed by: KILOTERRA
