6613 Panorama Drive, Panora, IA 50216
Local realty services provided by:Better Homes and Gardens Real Estate Innovations
Listed by:angela worth
Office:sunset realty
MLS#:723257
Source:IA_DMAAR
Price summary
- Price:$492,500
- Price per sq. ft.:$321.27
- Monthly HOA dues:$122.25
About this home
Charming offshore home located on the West side of Lake Panorama, offering sweeping lake views and a peaceful setting. This inviting home sits on three lots and features vaulted ceilings with wood beams and an open-concept layout that blends the kitchen, dining, and living areas. The spacious living room showcases a beautiful stone wood-burning fireplace and large windows that frame the lake.
The kitchen boasts warm wood cabinetry, stainless steel appliances, and a functional design ideal for everyday living or entertaining. The main floor includes two bedrooms, a full bath, and convenient laundry. Upstairs, a loft overlooks the great room and leads to a private bedroom and full bath. The finished lower level provides a generous entertaining space, two additional bedrooms, and another full bath—perfect for guests or family.
Enjoy the outdoors from the large front deck with lake views or relax in the screened-in side porch. Recent updates include a new roof, freshly painted exterior, and a new driveway—making this lake retreat move-in ready.
Contact an agent
Home facts
- Year built:2001
- Listing ID #:723257
- Added:56 day(s) ago
- Updated:September 11, 2025 at 02:56 PM
Rooms and interior
- Bedrooms:5
- Total bathrooms:3
- Full bathrooms:1
- Living area:1,533 sq. ft.
Heating and cooling
- Cooling:Central Air
- Heating:Electric, Geothermal
Structure and exterior
- Roof:Asphalt, Shingle
- Year built:2001
- Building area:1,533 sq. ft.
- Lot area:1.52 Acres
Utilities
- Water:Community/Coop
- Sewer:Septic Tank
Finances and disclosures
- Price:$492,500
- Price per sq. ft.:$321.27
- Tax amount:$4,031 (2023)
New listings near 6613 Panorama Drive
- New
 $1,300,000Active4 beds 4 baths1,983 sq. ft.
$1,300,000Active4 beds 4 baths1,983 sq. ft.4902 Cypress Lane, Panora, IA 50216
MLS# 726796Listed by: SUNSET REALTY - New
 $55,000Active0.4 Acres
$55,000Active0.4 Acres5180 Panorama Drive, Panora, IA 50216
MLS# 726638Listed by: RE/MAX CONCEPTS - New
 $35,000Active0.42 Acres
$35,000Active0.42 Acres5269 Tie Road, Panora, IA 50216
MLS# 726627Listed by: RE/MAX CONCEPTS - New
 $16,000Active0.55 Acres
$16,000Active0.55 Acres4013 Panorama Drive, Panora, IA 50216
MLS# 726550Listed by: SUNSET REALTY 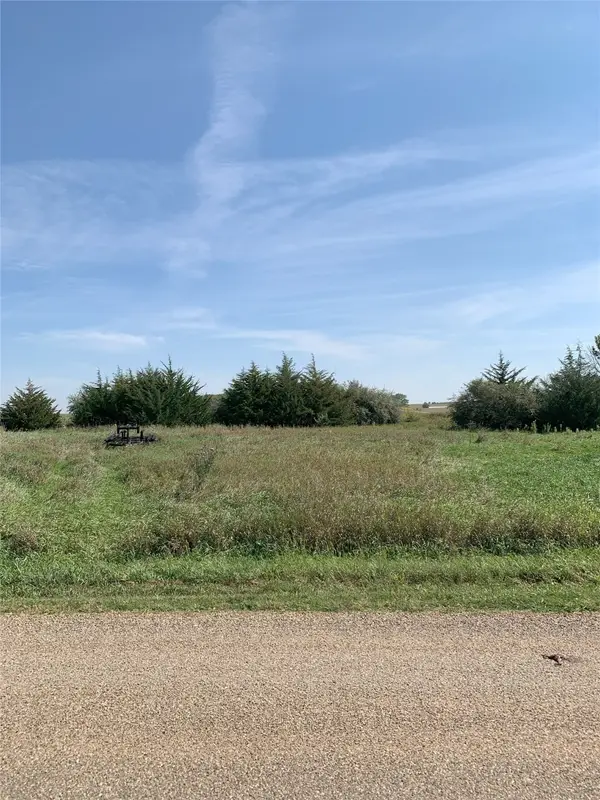 $30,000Active0.37 Acres
$30,000Active0.37 Acres4622 Canfield Drive, Panora, IA 50216
MLS# 726137Listed by: LAKE PANORAMA REALTY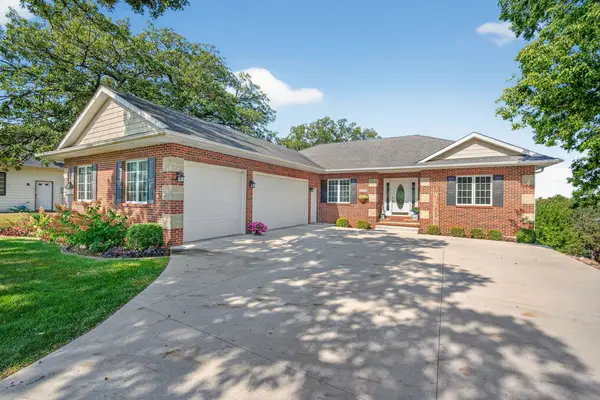 $1,100,000Active4 beds 4 baths1,853 sq. ft.
$1,100,000Active4 beds 4 baths1,853 sq. ft.5259 Panorama Drive, Panora, IA 50216
MLS# 725979Listed by: SUNSET REALTY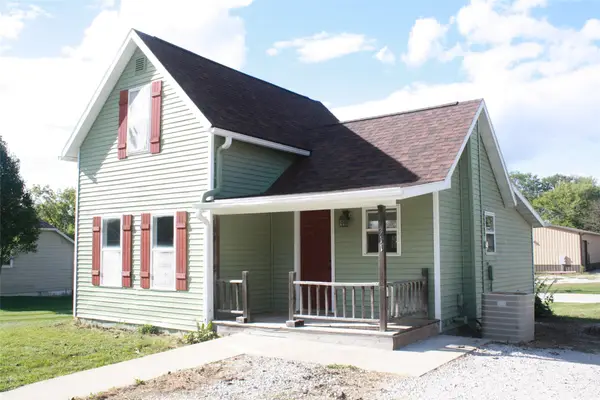 $135,000Active2 beds 1 baths860 sq. ft.
$135,000Active2 beds 1 baths860 sq. ft.311 W Church Street, Panora, IA 50216
MLS# 725846Listed by: PREMIER PROPERTIES LAND COMPANY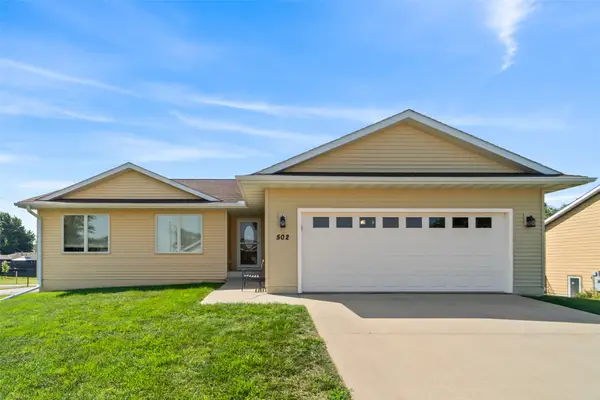 $450,000Active4 beds 3 baths1,399 sq. ft.
$450,000Active4 beds 3 baths1,399 sq. ft.502 W Lane Court, Panora, IA 50216
MLS# 725762Listed by: KILOTERRA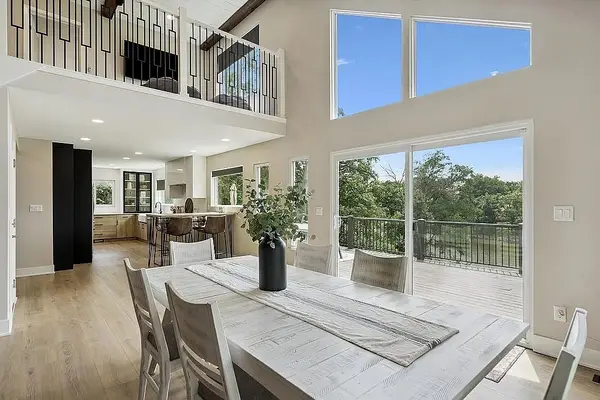 $1,050,000Pending4 beds 3 baths2,034 sq. ft.
$1,050,000Pending4 beds 3 baths2,034 sq. ft.4829 Lean To Point, Panora, IA 50216
MLS# 725314Listed by: JEFF HAGEL REAL ESTATE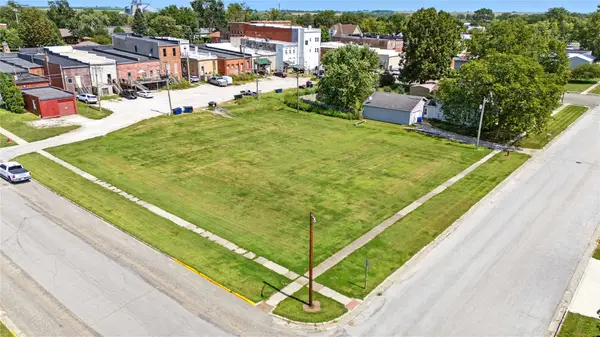 $55,000Pending0 Acres
$55,000Pending0 Acres109 W Church Street, Panora, IA 50216
MLS# 725308Listed by: SUNSET REALTY
