1110 N Prairie Street, Pella, IA 50219
Local realty services provided by:Better Homes and Gardens Real Estate Innovations
1110 N Prairie Street,Pella, IA 50219
$294,000
- 3 Beds
- 2 Baths
- 1,232 sq. ft.
- Single family
- Pending
Listed by:ciara ward
Office:pella real estate services
MLS#:724679
Source:IA_DMAAR
Price summary
- Price:$294,000
- Price per sq. ft.:$238.64
About this home
Discover a home that combines modern updates with future potential. This 3-bedroom residence includes a fourth non-conforming bedroom, 1 ¾ baths, and 1,232 sq. ft. on the main level with a full walkout basement. Recent renovations showcase a new kitchen with laminate countertops, tile backsplash, stainless steel appliances, barstool seating, and a dining area with pantry storage. Fresh paint, updated trim, added lighting, and durable Pergo waterproof laminate flooring create a cohesive finish throughout.
The primary bedroom provides access to the deck, overlooking a peaceful, shaded ¼-acre backyard. Additional access to the backyard is available from both the garage and the walkout basement. The lower level offers excellent equity-building potential with a ¾ bath, laundry/storage, and space for a family room plus a multi-purpose space as a fourth non-conforming room.
Additional highlights include a single-stall attached garage, double-wide driveway, and a quiet private street setting. A versatile property offering comfort today with room to grow tomorrow.
Contact an agent
Home facts
- Year built:1969
- Listing ID #:724679
- Added:35 day(s) ago
- Updated:September 11, 2025 at 07:27 AM
Rooms and interior
- Bedrooms:3
- Total bathrooms:2
- Full bathrooms:1
- Living area:1,232 sq. ft.
Heating and cooling
- Cooling:Central Air
- Heating:Forced Air, Gas, Natural Gas
Structure and exterior
- Roof:Asphalt, Shingle
- Year built:1969
- Building area:1,232 sq. ft.
- Lot area:0.24 Acres
Utilities
- Water:Public
- Sewer:Public Sewer
Finances and disclosures
- Price:$294,000
- Price per sq. ft.:$238.64
- Tax amount:$3,165
New listings near 1110 N Prairie Street
- New
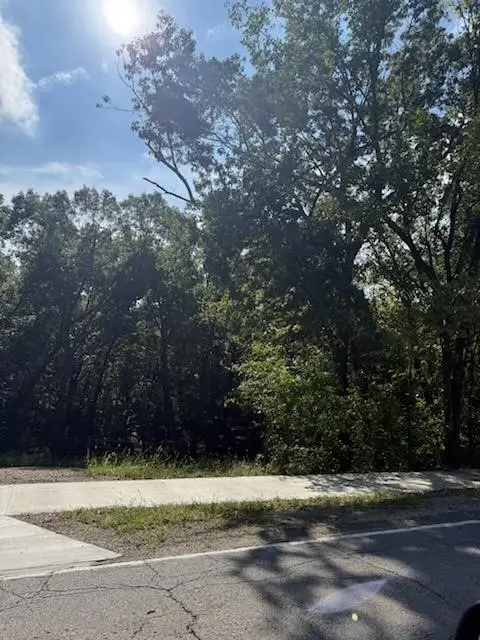 $420,000Active5.12 Acres
$420,000Active5.12 AcresTBD 198th Place, Pella, IA 50219
MLS# 726876Listed by: HOME REALTY - Open Sat, 10:30am to 12pmNew
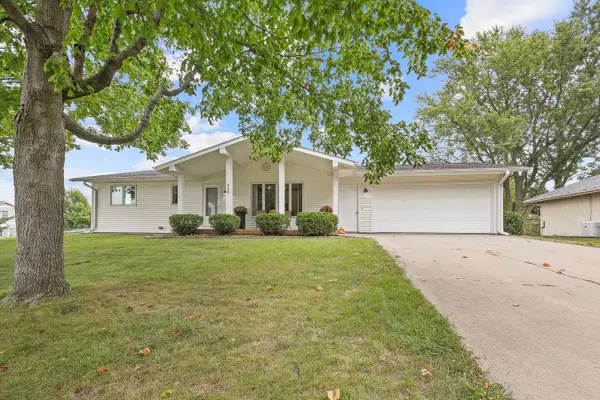 $365,000Active3 beds 2 baths1,260 sq. ft.
$365,000Active3 beds 2 baths1,260 sq. ft.220 E 13th Street, Pella, IA 50219
MLS# 726880Listed by: PELLA REAL ESTATE SERVICES - New
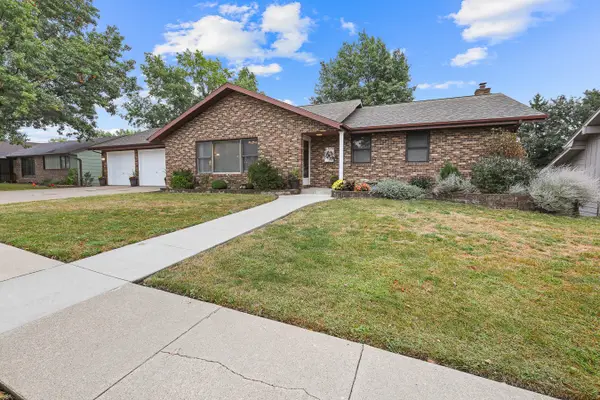 $415,000Active3 beds 2 baths1,313 sq. ft.
$415,000Active3 beds 2 baths1,313 sq. ft.1326 E 7th Street, Pella, IA 50219
MLS# 726692Listed by: CENTURY 21 SIGNATURE - New
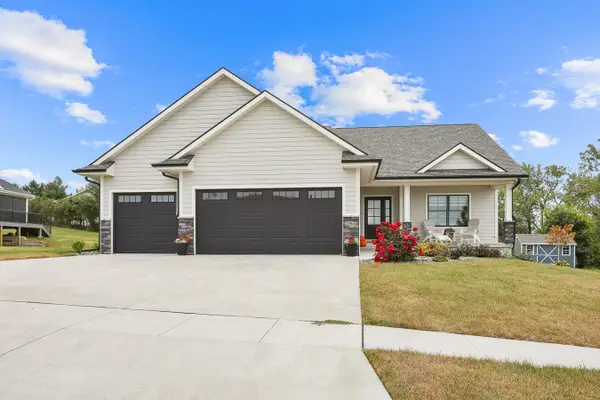 $670,000Active5 beds 3 baths1,781 sq. ft.
$670,000Active5 beds 3 baths1,781 sq. ft.2960 Bos Ridge Road, Pella, IA 50219
MLS# 726655Listed by: PELLA REAL ESTATE SERVICES - New
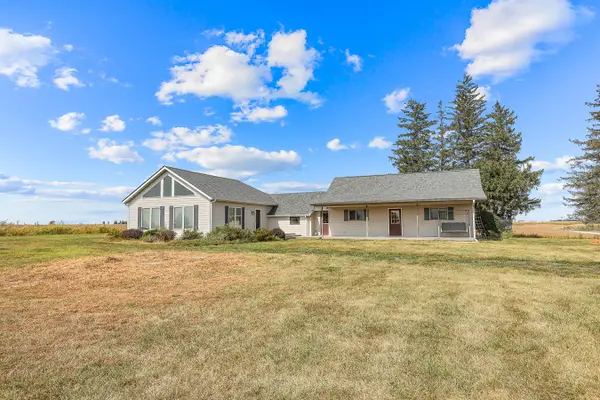 $342,000Active2 beds 2 baths1,542 sq. ft.
$342,000Active2 beds 2 baths1,542 sq. ft.413 210th Avenue, Pella, IA 50219
MLS# 726391Listed by: PELLA REAL ESTATE SERVICES - New
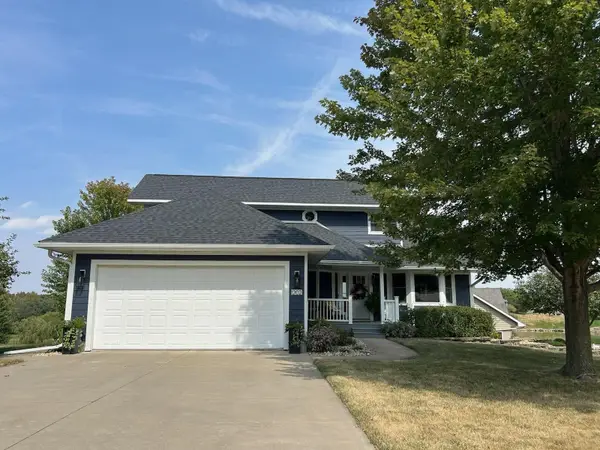 $524,000Active4 beds 4 baths1,746 sq. ft.
$524,000Active4 beds 4 baths1,746 sq. ft.1202 Shadow Lane, Pella, IA 50219
MLS# 726443Listed by: HOME REALTY - Open Sat, 10am to 12pmNew
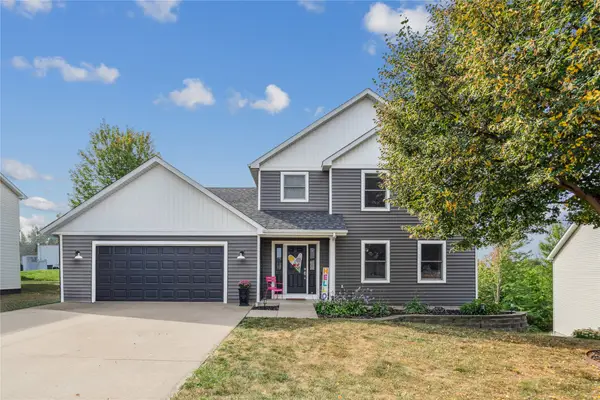 $449,900Active4 beds 3 baths1,830 sq. ft.
$449,900Active4 beds 3 baths1,830 sq. ft.779 183rd Place, Pella, IA 50219
MLS# 726239Listed by: EXP REALTY, LLC 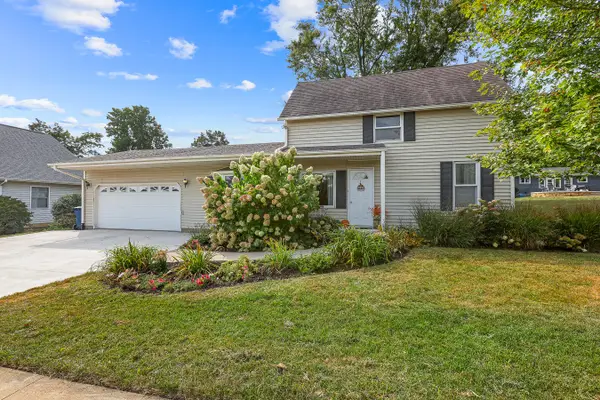 $269,000Pending3 beds 2 baths1,994 sq. ft.
$269,000Pending3 beds 2 baths1,994 sq. ft.203 Vermeer Road, Pella, IA 50219
MLS# 726264Listed by: CENTURY 21 SIGNATURE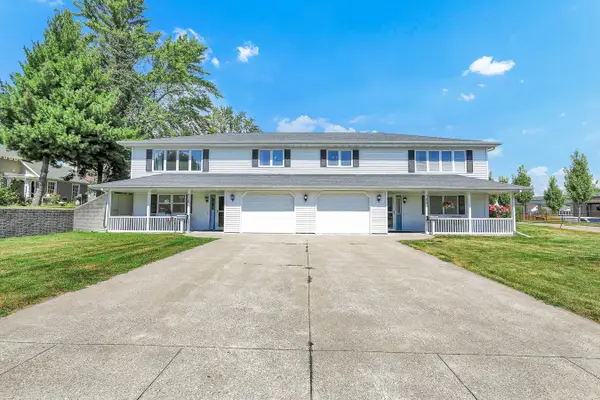 $625,000Active4 beds 4 baths4,408 sq. ft.
$625,000Active4 beds 4 baths4,408 sq. ft.708 & 710 Independence Street, Pella, IA 50219
MLS# 726149Listed by: PELLA REAL ESTATE SERVICES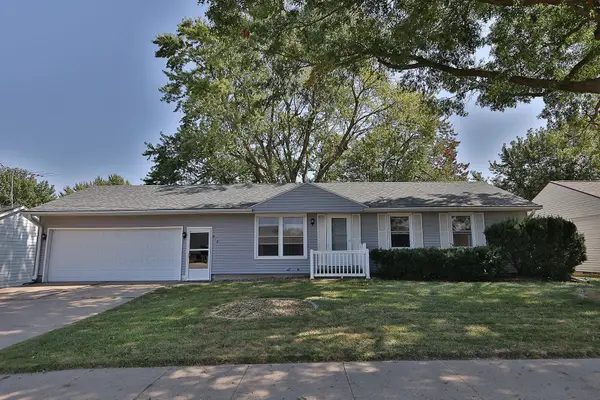 $265,000Active3 beds 2 baths960 sq. ft.
$265,000Active3 beds 2 baths960 sq. ft.210 E 12th Street, Pella, IA 50219
MLS# 726043Listed by: HOME REALTY
