1114 Hazel Street, Pella, IA 50219
Local realty services provided by:Better Homes and Gardens Real Estate Innovations
1114 Hazel Street,Pella, IA 50219
$289,000
- 3 Beds
- 2 Baths
- 1,050 sq. ft.
- Single family
- Pending
Listed by:ciara ward
Office:pella real estate services
MLS#:724318
Source:IA_DMAAR
Price summary
- Price:$289,000
- Price per sq. ft.:$275.24
About this home
Discover a home with endless possibilities — use it as a single-family residence, take advantage of the finished lower level to rent out and offset your mortgage, or create spaces that fit your lifestyle. Perfect for entertaining, those needing a fourth non-conforming bedroom, or anyone seeking flexible living areas.
The main level features new LVP flooring, fresh paint, and an updated kitchen with a moveable island that allows for eat-in dining, extra cabinet storage, or can be moved for a dining table. Additional updates include painted cabinetry, new backsplash, updated lighting, new laminate countertops, and stainless steel appliances (all new within the last two years).
The partially finished basement expands your living options with large second living room space, fourth non-conforming room, a newly added kitchenette/wet bar (2023), new carpet and LVP flooring, and laundry/mechanical space with new washer and dryer. Recent updates also include a new furnace and A/C (2023) and new gutters (2024).
The backyard is ideal for entertaining with a large concrete patio, space for a fire pit, and plenty of room to enjoy as you wish. Additional features include a deep single-stall attached garage and extended driveway for off-street parking. All this is within walking distance to downtown Pella’s shops, dining, and amenities. Schedule your showing today!
Contact an agent
Home facts
- Year built:1968
- Listing ID #:724318
- Added:42 day(s) ago
- Updated:September 16, 2025 at 06:39 PM
Rooms and interior
- Bedrooms:3
- Total bathrooms:2
- Full bathrooms:2
- Living area:1,050 sq. ft.
Heating and cooling
- Cooling:Attic Fan, Central Air
- Heating:Forced Air, Gas, Natural Gas
Structure and exterior
- Roof:Asphalt, Shingle
- Year built:1968
- Building area:1,050 sq. ft.
- Lot area:0.22 Acres
Utilities
- Water:Public
- Sewer:Public Sewer
Finances and disclosures
- Price:$289,000
- Price per sq. ft.:$275.24
- Tax amount:$3,058
New listings near 1114 Hazel Street
- New
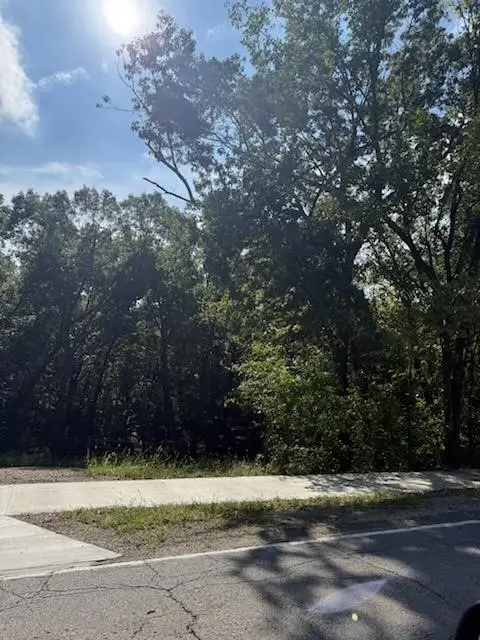 $420,000Active5.12 Acres
$420,000Active5.12 AcresTBD 198th Place, Pella, IA 50219
MLS# 726876Listed by: HOME REALTY - Open Sat, 10:30am to 12pmNew
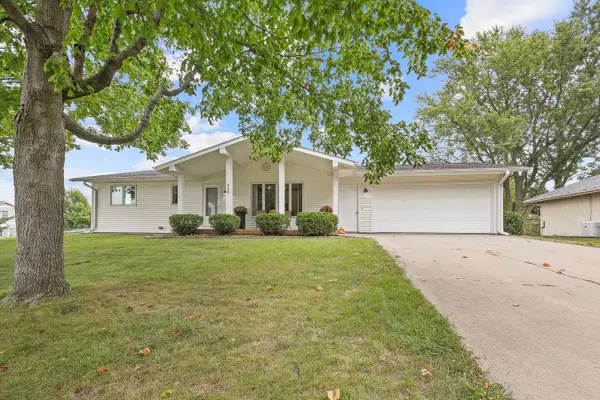 $365,000Active3 beds 2 baths1,260 sq. ft.
$365,000Active3 beds 2 baths1,260 sq. ft.220 E 13th Street, Pella, IA 50219
MLS# 726880Listed by: PELLA REAL ESTATE SERVICES - New
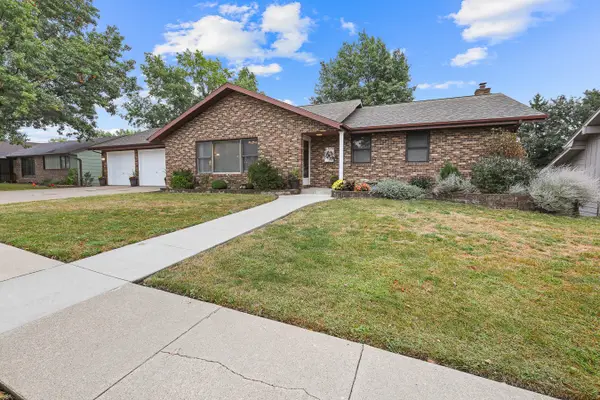 $415,000Active3 beds 2 baths1,313 sq. ft.
$415,000Active3 beds 2 baths1,313 sq. ft.1326 E 7th Street, Pella, IA 50219
MLS# 726692Listed by: CENTURY 21 SIGNATURE - New
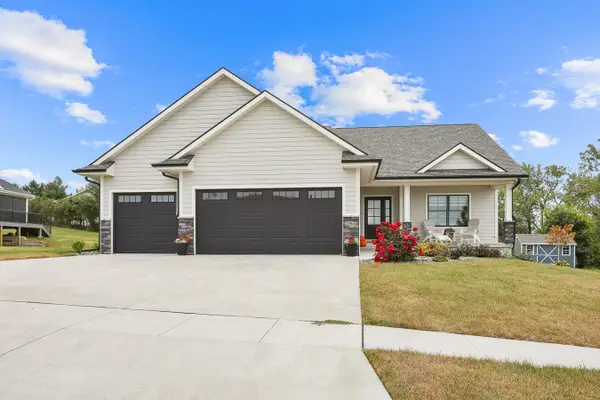 $670,000Active5 beds 3 baths1,781 sq. ft.
$670,000Active5 beds 3 baths1,781 sq. ft.2960 Bos Ridge Road, Pella, IA 50219
MLS# 726655Listed by: PELLA REAL ESTATE SERVICES - New
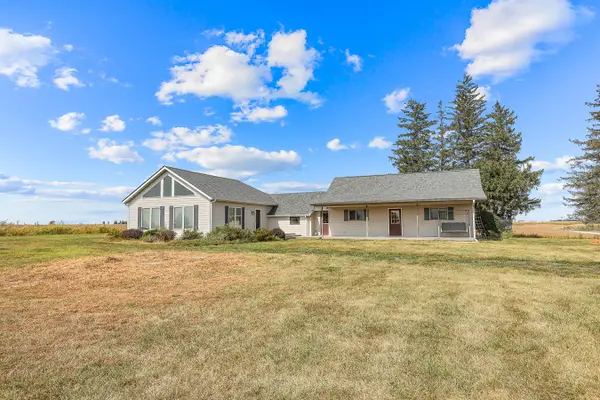 $342,000Active2 beds 2 baths1,542 sq. ft.
$342,000Active2 beds 2 baths1,542 sq. ft.413 210th Avenue, Pella, IA 50219
MLS# 726391Listed by: PELLA REAL ESTATE SERVICES - New
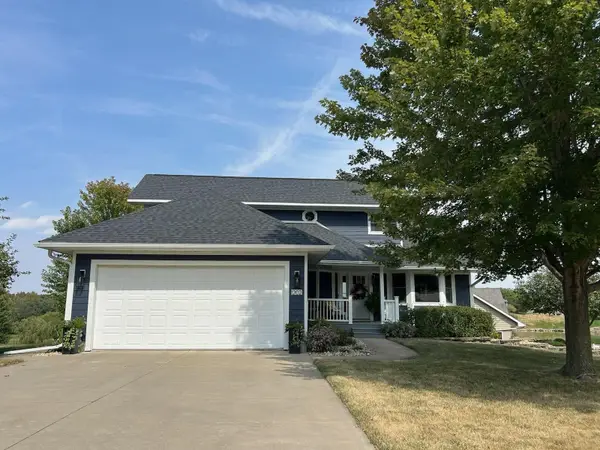 $524,000Active4 beds 4 baths1,746 sq. ft.
$524,000Active4 beds 4 baths1,746 sq. ft.1202 Shadow Lane, Pella, IA 50219
MLS# 726443Listed by: HOME REALTY - Open Sat, 10am to 12pmNew
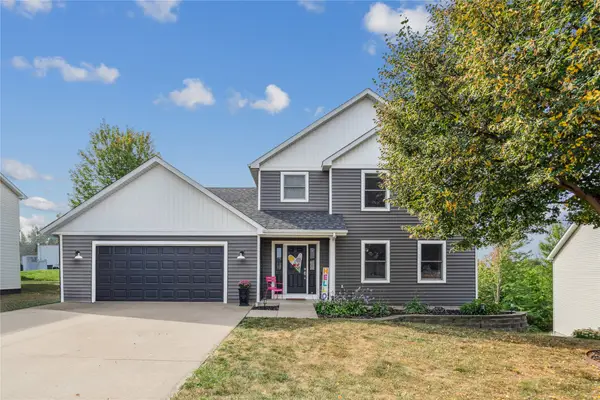 $449,900Active4 beds 3 baths1,830 sq. ft.
$449,900Active4 beds 3 baths1,830 sq. ft.779 183rd Place, Pella, IA 50219
MLS# 726239Listed by: EXP REALTY, LLC 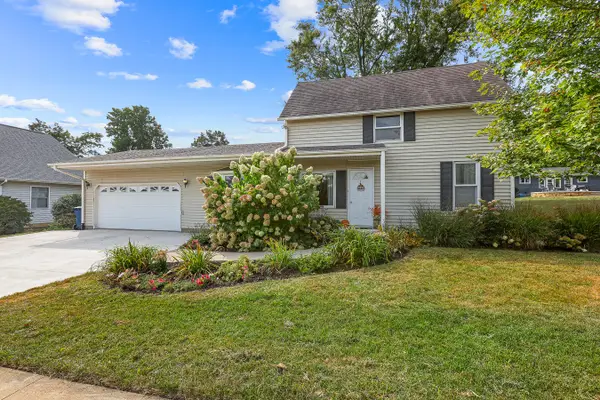 $269,000Pending3 beds 2 baths1,994 sq. ft.
$269,000Pending3 beds 2 baths1,994 sq. ft.203 Vermeer Road, Pella, IA 50219
MLS# 726264Listed by: CENTURY 21 SIGNATURE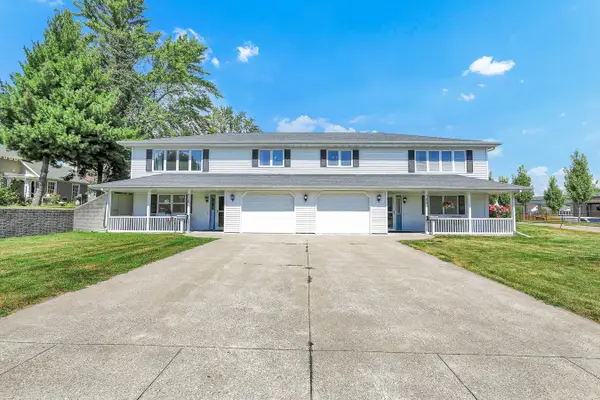 $625,000Active4 beds 4 baths4,408 sq. ft.
$625,000Active4 beds 4 baths4,408 sq. ft.708 & 710 Independence Street, Pella, IA 50219
MLS# 726149Listed by: PELLA REAL ESTATE SERVICES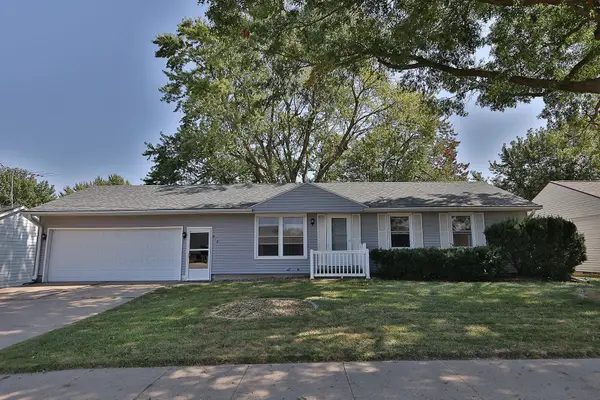 $265,000Active3 beds 2 baths960 sq. ft.
$265,000Active3 beds 2 baths960 sq. ft.210 E 12th Street, Pella, IA 50219
MLS# 726043Listed by: HOME REALTY
