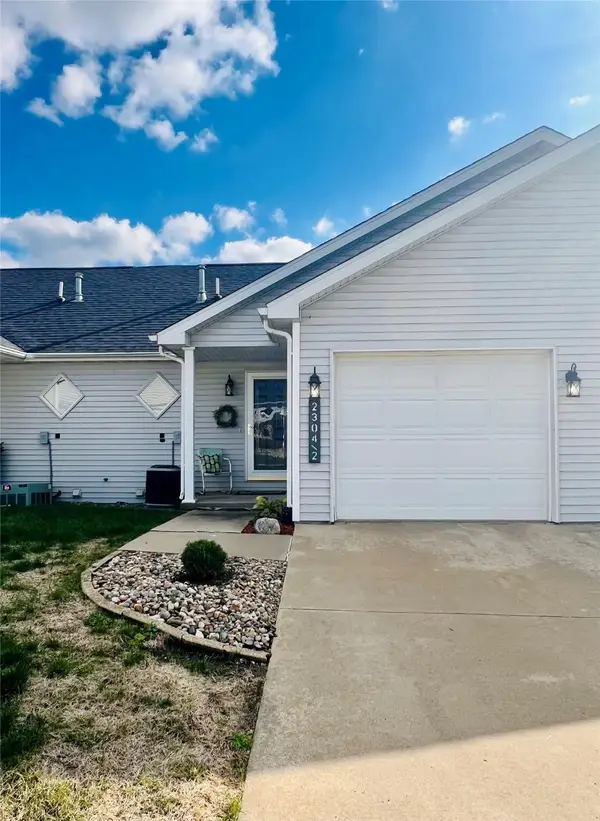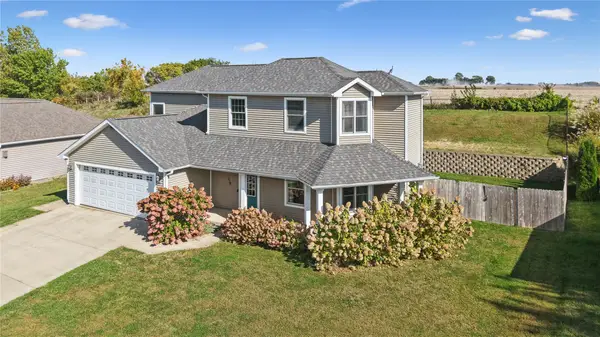2123 Idaho Drive, Pella, IA 50219
Local realty services provided by:Better Homes and Gardens Real Estate Innovations
2123 Idaho Drive,Pella, IA 50219
$1,400,000
- 4 Beds
- 4 Baths
- 4,315 sq. ft.
- Single family
- Pending
Listed by: jill veenstra
Office: home realty
MLS#:724191
Source:IA_DMAAR
Price summary
- Price:$1,400,000
- Price per sq. ft.:$324.45
About this home
Experience peaceful living at its finest with this rare opportunity to own a charming two-story farmhouse situated on 2.44 acres on the South edge of Pella, near the Bos Landon Golf Course. Built in 2014, this spacious 4+ bedroom home offers generously sized rooms throughout. The main floor features an office, family room, dining room & kitchen with a quartz island, walk-in pantry & eating area. The primary suite includes a tiled shower, tub and a large walk thru closet connected to the laundry room. You will love the spacious mudroom with great drop zone and an oversized 3 stall garage. Upstairs offers 2 more bedrooms with large walk-in closets and an oversized bonus room (could convert to an additional bedroom) located behind a hidden bookshelf door. The finished walkout basement includes a large family/game room, a bedroom with a walk-in closet & 3/4 bath, fitness room, 2 large storage rooms, tuck under garage that is plumbed for a bar-perfect for entertaining or great if you add a pool! Additional highlights include a greenhouse, 4 screened-in porches and solar panels to help reduce utility costs.
Contact an agent
Home facts
- Year built:2014
- Listing ID #:724191
- Added:89 day(s) ago
- Updated:November 11, 2025 at 08:51 AM
Rooms and interior
- Bedrooms:4
- Total bathrooms:4
- Full bathrooms:2
- Half bathrooms:1
- Living area:4,315 sq. ft.
Heating and cooling
- Cooling:Central Air
- Heating:Forced Air, Gas, Natural Gas
Structure and exterior
- Roof:Asphalt, Shingle
- Year built:2014
- Building area:4,315 sq. ft.
- Lot area:2.44 Acres
Utilities
- Water:Public
- Sewer:Public Sewer
Finances and disclosures
- Price:$1,400,000
- Price per sq. ft.:$324.45
- Tax amount:$11,496
New listings near 2123 Idaho Drive
- New
 $209,000Active1 beds 3 baths1,088 sq. ft.
$209,000Active1 beds 3 baths1,088 sq. ft.5 Jefferson Street, Pella, IA 50219
MLS# 729782Listed by: HOME REALTY  $285,500Pending3 beds 2 baths1,399 sq. ft.
$285,500Pending3 beds 2 baths1,399 sq. ft.208 Union Street, Pella, IA 50219
MLS# 729612Listed by: SUNDANCE REALTY- New
 $300,000Active4 beds 2 baths1,415 sq. ft.
$300,000Active4 beds 2 baths1,415 sq. ft.307 Columbus Street, Pella, IA 50219
MLS# 729527Listed by: CENTURY 21 SIGNATURE - Open Thu, 5 to 7pm
 $259,000Active2 beds 2 baths720 sq. ft.
$259,000Active2 beds 2 baths720 sq. ft.2304 Bos Landen Drive #2, Pella, IA 50219
MLS# 729421Listed by: CENTURY 21 SIGNATURE  $227,000Active2 beds 2 baths720 sq. ft.
$227,000Active2 beds 2 baths720 sq. ft.2310 Bos Landen Drive, Pella, IA 50219
MLS# 729246Listed by: LPT REALTY, LLC $395,900Pending4 beds 3 baths1,420 sq. ft.
$395,900Pending4 beds 3 baths1,420 sq. ft.603 E 15th Street, Pella, IA 50219
MLS# 729055Listed by: CENTURY 21 SIGNATURE $269,000Pending3 beds 2 baths1,246 sq. ft.
$269,000Pending3 beds 2 baths1,246 sq. ft.1527 Pleasant Drive, Pella, IA 50219
MLS# 728997Listed by: RE/MAX CONCEPTS $650,000Active3 beds 4 baths2,153 sq. ft.
$650,000Active3 beds 4 baths2,153 sq. ft.1546 Main Street, Pella, IA 50219
MLS# 727616Listed by: HOME REALTY $400,000Active3 beds 4 baths1,744 sq. ft.
$400,000Active3 beds 4 baths1,744 sq. ft.778 182nd Avenue, Pella, IA 50219
MLS# 728450Listed by: CENTURY 21 SIGNATURE $967,500Pending5 beds 4 baths3,674 sq. ft.
$967,500Pending5 beds 4 baths3,674 sq. ft.1025 Meadow Crest Drive, Pella, IA 50219
MLS# 728315Listed by: EXP REALTY, LLC
