806 195th Avenue, Pella, IA 50219
Local realty services provided by:Better Homes and Gardens Real Estate Innovations
806 195th Avenue,Pella, IA 50219
$469,000
- 4 Beds
- 3 Baths
- 1,961 sq. ft.
- Single family
- Pending
Listed by:kathy kooyman
Office:re/max concepts
MLS#:719060
Source:IA_DMAAR
Price summary
- Price:$469,000
- Price per sq. ft.:$239.16
About this home
Welcome to quiet country living just minutes from Pella! Situated on 1.55 acres outside the city limits, this property offers space, privacy, and the freedom of no covenants and no HOA.
The heart of the home is the open-concept kitchen and family room, creating a warm and functional space perfect for everyday living and entertaining. Large windows bring in natural light and provide peaceful views of the surrounding landscape.This property features both a spacious 2-car garage and a convenient 528 Sq. Ft. 1 car tuck-under garage perfect for hobbies, a workshop, extra storage, or an additional vehicle. Step outside and you'll find a gardener's dream: Fruit trees and berries including 3 apple trees, 2 sweet cherry trees, mulberry, black raspberries, and blackberries. A mature asparagus patch ready for spring harvest along with a flourishing strawberry patch for sweet summer treats. Whether you're looking for a hobby farm, a homestead, or just a little extra room to breathe, this property is a rare find near town with all the charm of country living. Updates include New roof - 2008 Kitchen remodel and flooring upstairs - 2013 Some of the windows replaced - 2020 (Upstairs secondary bedroom, mudroom, eating area, basement bedroom, basement great room) Heating and air conditioning replaced 2021. All information obtained from seller and Iowa assessor site.
Contact an agent
Home facts
- Year built:1979
- Listing ID #:719060
- Added:115 day(s) ago
- Updated:September 26, 2025 at 03:49 PM
Rooms and interior
- Bedrooms:4
- Total bathrooms:3
- Living area:1,961 sq. ft.
Heating and cooling
- Cooling:Central Air
- Heating:Electric, Forced Air, Heat Pump
Structure and exterior
- Roof:Asphalt, Shingle
- Year built:1979
- Building area:1,961 sq. ft.
- Lot area:1.55 Acres
Utilities
- Water:Rural, Well
- Sewer:Septic Tank
Finances and disclosures
- Price:$469,000
- Price per sq. ft.:$239.16
- Tax amount:$5,395 (2024)
New listings near 806 195th Avenue
- New
 $289,900Active4 beds 2 baths1,008 sq. ft.
$289,900Active4 beds 2 baths1,008 sq. ft.1211 Columbus Street, Pella, IA 50219
MLS# 727055Listed by: CENTURY 21 SIGNATURE - New
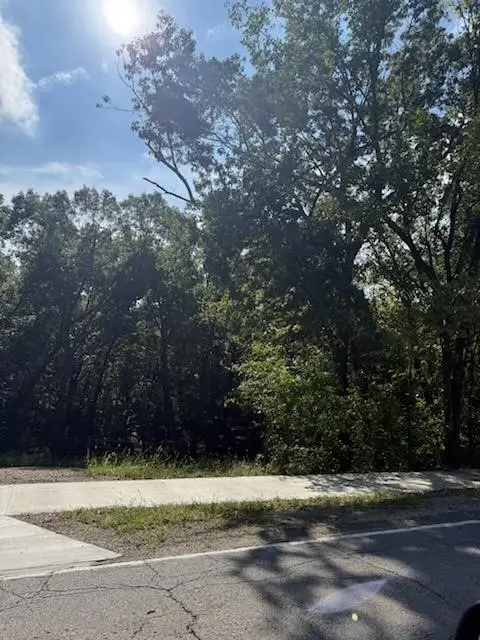 $420,000Active5.12 Acres
$420,000Active5.12 AcresTBD 198th Place, Pella, IA 50219
MLS# 726876Listed by: HOME REALTY - Open Sat, 10:30am to 12pmNew
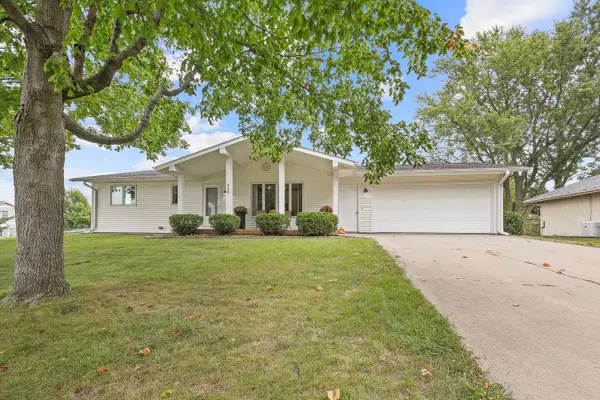 $365,000Active3 beds 2 baths1,260 sq. ft.
$365,000Active3 beds 2 baths1,260 sq. ft.220 E 13th Street, Pella, IA 50219
MLS# 726880Listed by: PELLA REAL ESTATE SERVICES - New
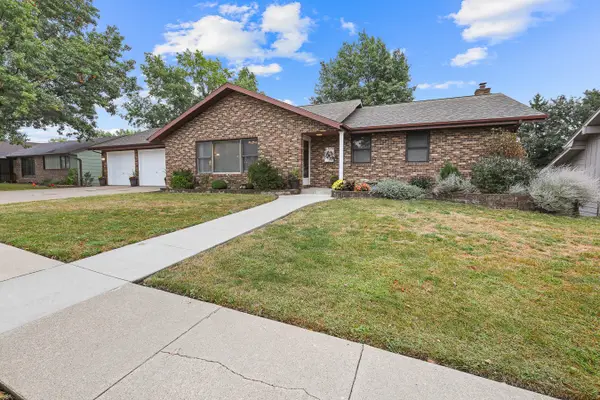 $415,000Active3 beds 2 baths1,313 sq. ft.
$415,000Active3 beds 2 baths1,313 sq. ft.1326 E 7th Street, Pella, IA 50219
MLS# 726692Listed by: CENTURY 21 SIGNATURE - New
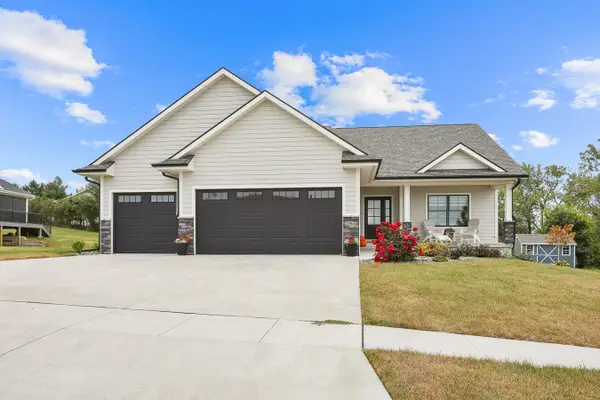 $670,000Active5 beds 3 baths1,781 sq. ft.
$670,000Active5 beds 3 baths1,781 sq. ft.2960 Bos Ridge Road, Pella, IA 50219
MLS# 726655Listed by: PELLA REAL ESTATE SERVICES - New
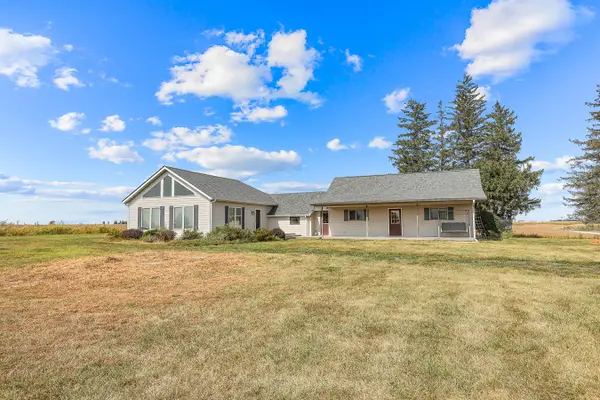 $342,000Active2 beds 2 baths1,542 sq. ft.
$342,000Active2 beds 2 baths1,542 sq. ft.413 210th Avenue, Pella, IA 50219
MLS# 726391Listed by: PELLA REAL ESTATE SERVICES - New
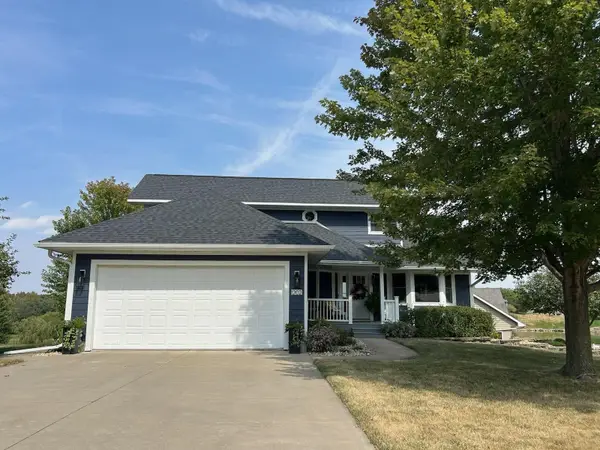 $524,000Active4 beds 4 baths1,746 sq. ft.
$524,000Active4 beds 4 baths1,746 sq. ft.1202 Shadow Lane, Pella, IA 50219
MLS# 726443Listed by: HOME REALTY - Open Sat, 10am to 12pmNew
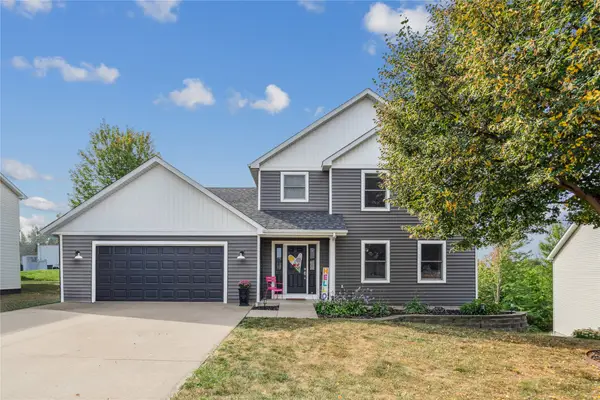 $449,900Active4 beds 3 baths1,830 sq. ft.
$449,900Active4 beds 3 baths1,830 sq. ft.779 183rd Place, Pella, IA 50219
MLS# 726239Listed by: EXP REALTY, LLC 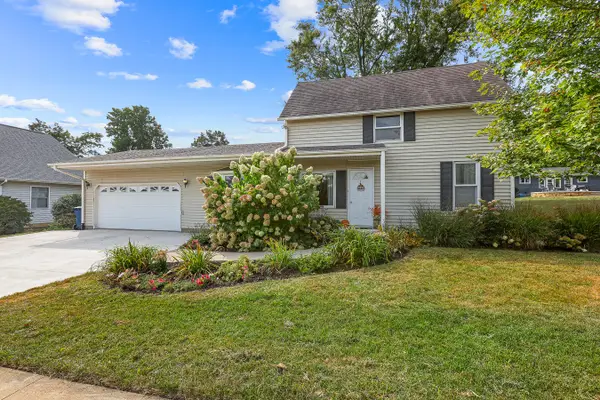 $269,000Pending3 beds 2 baths1,994 sq. ft.
$269,000Pending3 beds 2 baths1,994 sq. ft.203 Vermeer Road, Pella, IA 50219
MLS# 726264Listed by: CENTURY 21 SIGNATURE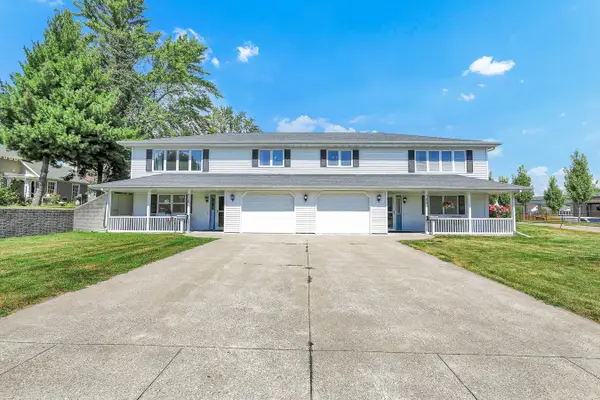 $625,000Active4 beds 4 baths4,408 sq. ft.
$625,000Active4 beds 4 baths4,408 sq. ft.708 & 710 Independence Street, Pella, IA 50219
MLS# 726149Listed by: PELLA REAL ESTATE SERVICES
