912 Fountain View Drive, Pella, IA 50219
Local realty services provided by:Better Homes and Gardens Real Estate Innovations
Listed by:justin ver steeg
Office:exp realty, llc.
MLS#:724020
Source:IA_DMAAR
Price summary
- Price:$549,900
- Price per sq. ft.:$307.89
About this home
Experience modern living in this stunning 5 bedroom,3 bathroom home, perfectly situated in the desirable Fountain Hills neighborhood of Pella. Enjoy breathtaking views of the Fountain Hills Pond from the front of the property, and relax on the spacious backyard deck during the warm evenings. This beautifully crafted home, built by Kraayenbrink in 2019, boasts an impressive layout, including 3 bedrooms on the main floor, perfect for everyday living. The main living area features luxurious LVP flooring, a modern kitchen, and a spacious dining area, creating a seamless flow between rooms. Additional highlights include a large mudroom with custom lockers, a convenient laundry room, and a mini butler pantry for storing extra appliances. The finished basement, completed in 2022, is a true entertainer's paradise, featuring Amish-built-ins, a long wet bar, and a hidden room behind barn doors, perfect for a home theater or game room. The basement also includes 2 additional large bedrooms and a full bathroom, making it an ideal space for guests or office. With 2 storage areas and an oversized 2-car garage (24x24ft), you'll have plenty of room for all your belongings. The exterior of the property is well-maintained, with new landscaping completed just last fall. Don't miss out on this incredible opportunity - schedule a showing with your favorite Realtor today!"
Contact an agent
Home facts
- Year built:2019
- Listing ID #:724020
- Added:45 day(s) ago
- Updated:September 21, 2025 at 03:03 PM
Rooms and interior
- Bedrooms:5
- Total bathrooms:3
- Full bathrooms:3
- Living area:1,786 sq. ft.
Heating and cooling
- Cooling:Central Air
- Heating:Forced Air, Gas, Natural Gas
Structure and exterior
- Roof:Asphalt, Shingle
- Year built:2019
- Building area:1,786 sq. ft.
- Lot area:0.32 Acres
Utilities
- Water:Public
- Sewer:Public Sewer
Finances and disclosures
- Price:$549,900
- Price per sq. ft.:$307.89
- Tax amount:$6,170
New listings near 912 Fountain View Drive
- New
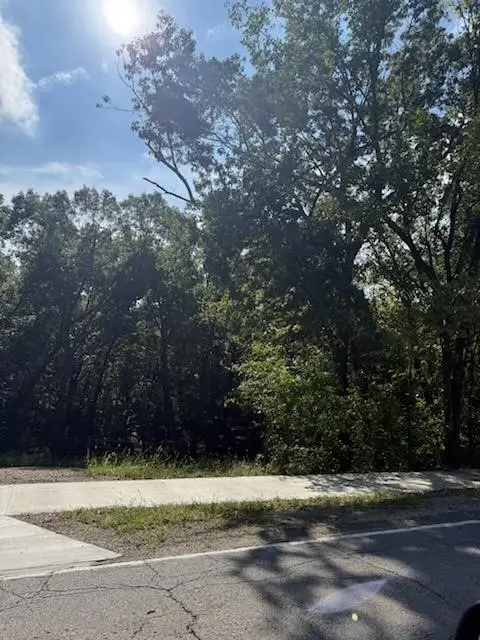 $420,000Active5.12 Acres
$420,000Active5.12 AcresTBD 198th Place, Pella, IA 50219
MLS# 726876Listed by: HOME REALTY - Open Sat, 10:30am to 12pmNew
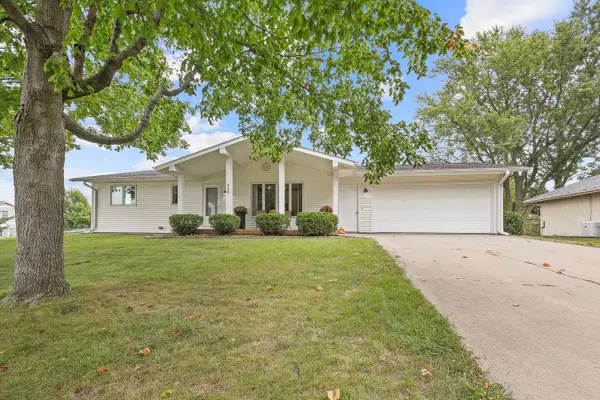 $365,000Active3 beds 2 baths1,260 sq. ft.
$365,000Active3 beds 2 baths1,260 sq. ft.220 E 13th Street, Pella, IA 50219
MLS# 726880Listed by: PELLA REAL ESTATE SERVICES - New
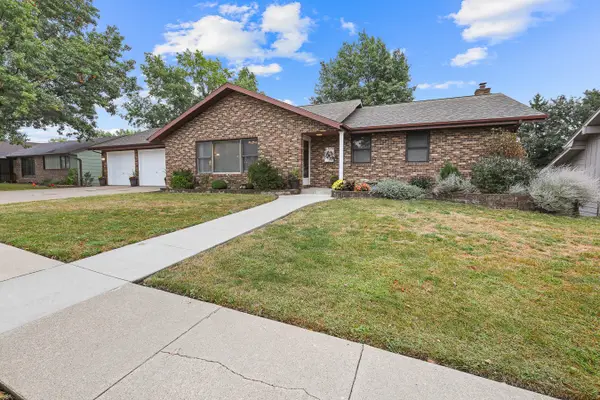 $415,000Active3 beds 2 baths1,313 sq. ft.
$415,000Active3 beds 2 baths1,313 sq. ft.1326 E 7th Street, Pella, IA 50219
MLS# 726692Listed by: CENTURY 21 SIGNATURE - New
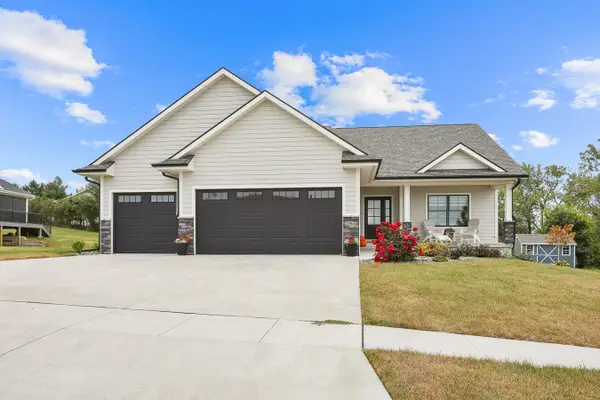 $670,000Active5 beds 3 baths1,781 sq. ft.
$670,000Active5 beds 3 baths1,781 sq. ft.2960 Bos Ridge Road, Pella, IA 50219
MLS# 726655Listed by: PELLA REAL ESTATE SERVICES - New
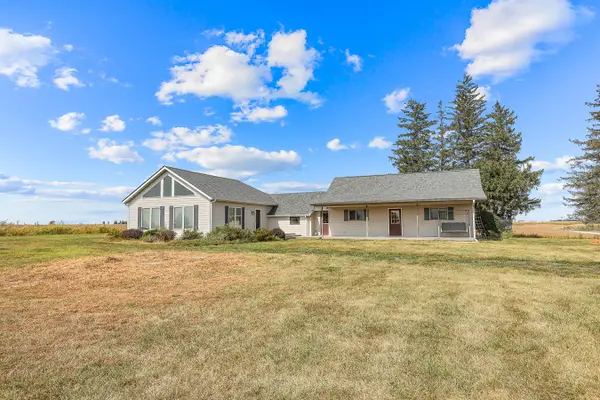 $342,000Active2 beds 2 baths1,542 sq. ft.
$342,000Active2 beds 2 baths1,542 sq. ft.413 210th Avenue, Pella, IA 50219
MLS# 726391Listed by: PELLA REAL ESTATE SERVICES - New
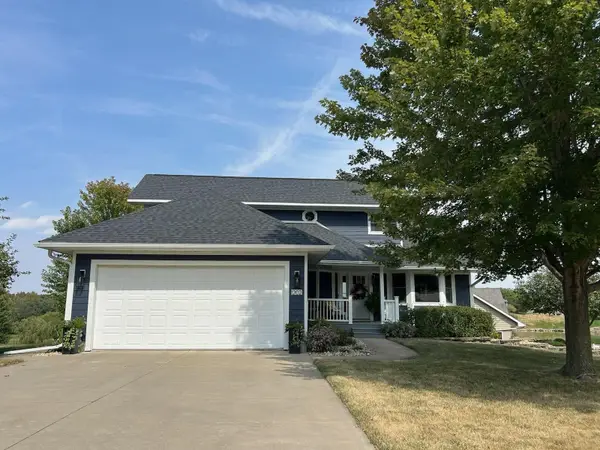 $524,000Active4 beds 4 baths1,746 sq. ft.
$524,000Active4 beds 4 baths1,746 sq. ft.1202 Shadow Lane, Pella, IA 50219
MLS# 726443Listed by: HOME REALTY - Open Sat, 10am to 12pmNew
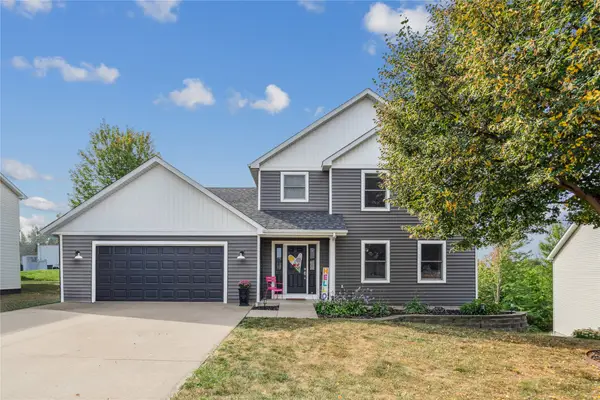 $449,900Active4 beds 3 baths1,830 sq. ft.
$449,900Active4 beds 3 baths1,830 sq. ft.779 183rd Place, Pella, IA 50219
MLS# 726239Listed by: EXP REALTY, LLC 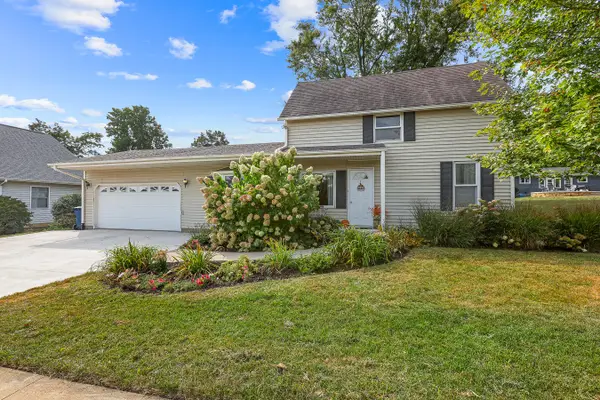 $269,000Pending3 beds 2 baths1,994 sq. ft.
$269,000Pending3 beds 2 baths1,994 sq. ft.203 Vermeer Road, Pella, IA 50219
MLS# 726264Listed by: CENTURY 21 SIGNATURE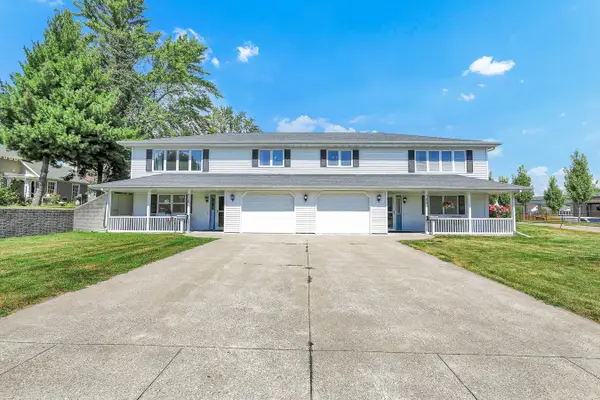 $625,000Active4 beds 4 baths4,408 sq. ft.
$625,000Active4 beds 4 baths4,408 sq. ft.708 & 710 Independence Street, Pella, IA 50219
MLS# 726149Listed by: PELLA REAL ESTATE SERVICES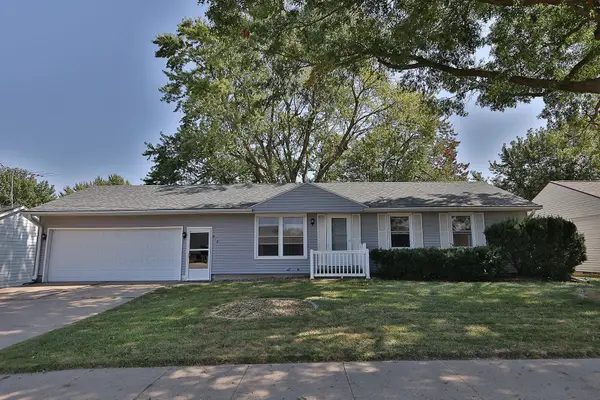 $265,000Active3 beds 2 baths960 sq. ft.
$265,000Active3 beds 2 baths960 sq. ft.210 E 12th Street, Pella, IA 50219
MLS# 726043Listed by: HOME REALTY
