915 Lakeview Drive, Pella, IA 50219
Local realty services provided by:Better Homes and Gardens Real Estate Innovations
915 Lakeview Drive,Pella, IA 50219
$690,900
- 6 Beds
- 4 Baths
- 2,683 sq. ft.
- Single family
- Pending
Listed by:justin ver steeg
Office:exp realty, llc.
MLS#:721091
Source:IA_DMAAR
Price summary
- Price:$690,900
- Price per sq. ft.:$257.51
About this home
Plan (Belle). Welcome to your forever home by Destiny Homes in the Fountain Hills neighborhood of Pella. The 1.5 story BELLE has the growing family and all of life’s comfort and convenience in mind. The BELLE plan spans an impressive 2683 finished square feet including a private office on the main. The Belle has 4 bedrooms, 3 bathrooms, a 3-stall garage, and a spacious loft area. The Master Bedroom ensuite is sure to please on the main floor. The loft provides additional space for family relaxation, entertainment, and cherished family moments. Come see the quality finishes you've come to expect with Destiny Homes. Sleek quartz countertops, soft-close doors, and drawers, upgraded cabinets, a large island with ample counter space, a quartz backsplash, and PASS THRU PANTRY are just some of the features found in this beautiful and functional kitchen. Other luxury upgrades include a dedicated office, 16 x 11 covered deck, dedicated laundry room. The BELLE is energy certified, Color Plus Hardi siding and stone exterior and carries a 2-year builder warranty. Don't miss your chance to call the BELLE your own. Contact us today to schedule a personal tour.
Contact an agent
Home facts
- Year built:2025
- Listing ID #:721091
- Added:89 day(s) ago
- Updated:September 11, 2025 at 07:27 AM
Rooms and interior
- Bedrooms:6
- Total bathrooms:4
- Full bathrooms:3
- Half bathrooms:1
- Living area:2,683 sq. ft.
Heating and cooling
- Cooling:Central Air
- Heating:Forced Air, Gas, Natural Gas
Structure and exterior
- Roof:Asphalt, Shingle
- Year built:2025
- Building area:2,683 sq. ft.
Utilities
- Water:Public
- Sewer:Public Sewer
Finances and disclosures
- Price:$690,900
- Price per sq. ft.:$257.51
- Tax amount:$26
New listings near 915 Lakeview Drive
- New
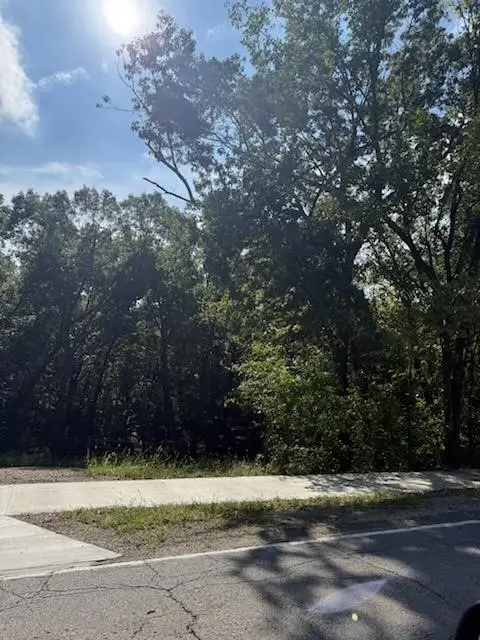 $420,000Active5.12 Acres
$420,000Active5.12 AcresTBD 198th Place, Pella, IA 50219
MLS# 726876Listed by: HOME REALTY - Open Sat, 10:30am to 12pmNew
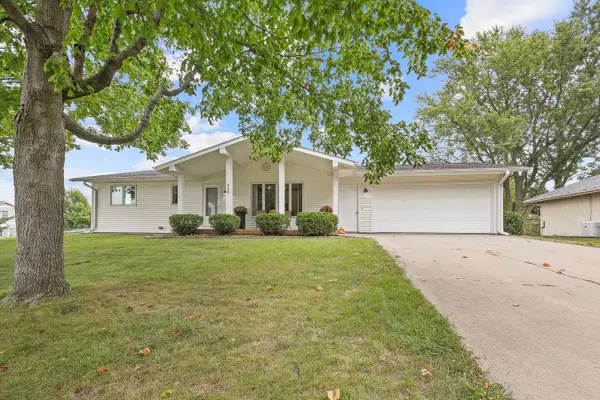 $365,000Active3 beds 2 baths1,260 sq. ft.
$365,000Active3 beds 2 baths1,260 sq. ft.220 E 13th Street, Pella, IA 50219
MLS# 726880Listed by: PELLA REAL ESTATE SERVICES - New
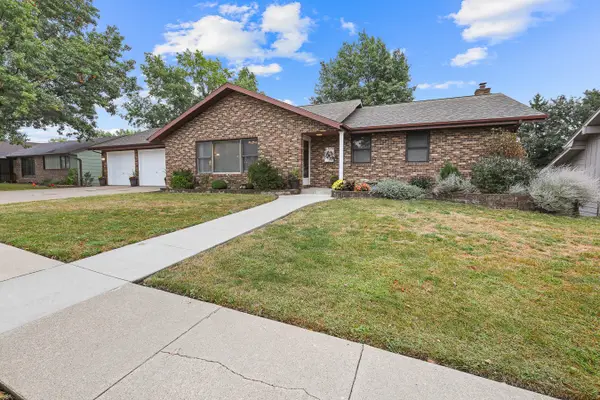 $415,000Active3 beds 2 baths1,313 sq. ft.
$415,000Active3 beds 2 baths1,313 sq. ft.1326 E 7th Street, Pella, IA 50219
MLS# 726692Listed by: CENTURY 21 SIGNATURE - New
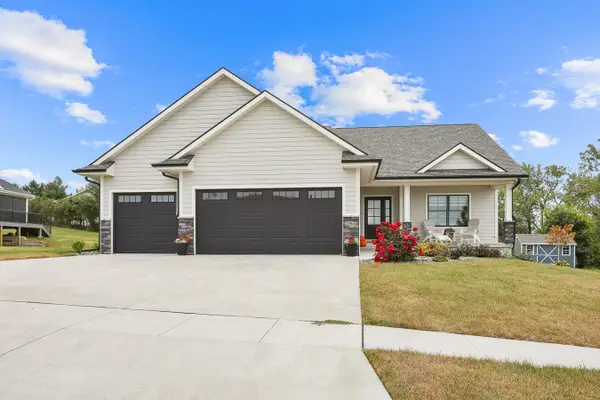 $670,000Active5 beds 3 baths1,781 sq. ft.
$670,000Active5 beds 3 baths1,781 sq. ft.2960 Bos Ridge Road, Pella, IA 50219
MLS# 726655Listed by: PELLA REAL ESTATE SERVICES - New
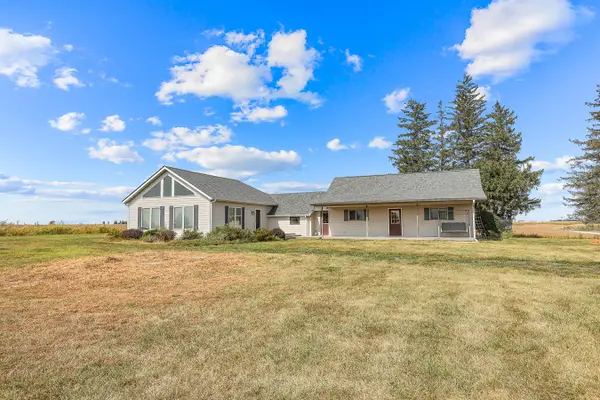 $342,000Active2 beds 2 baths1,542 sq. ft.
$342,000Active2 beds 2 baths1,542 sq. ft.413 210th Avenue, Pella, IA 50219
MLS# 726391Listed by: PELLA REAL ESTATE SERVICES - New
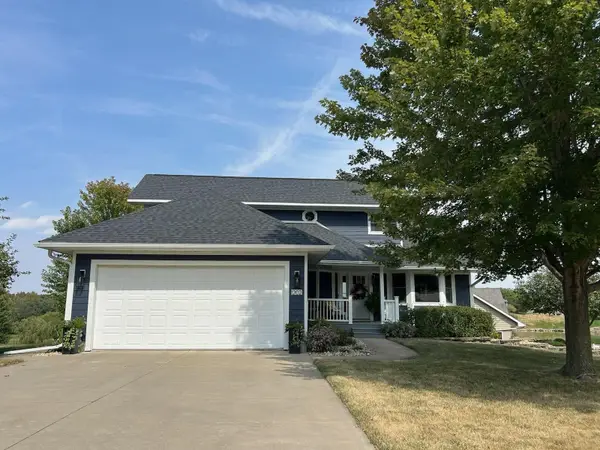 $524,000Active4 beds 4 baths1,746 sq. ft.
$524,000Active4 beds 4 baths1,746 sq. ft.1202 Shadow Lane, Pella, IA 50219
MLS# 726443Listed by: HOME REALTY - Open Sat, 10am to 12pmNew
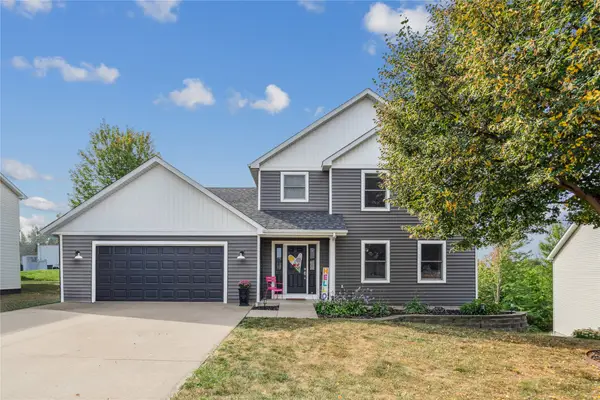 $449,900Active4 beds 3 baths1,830 sq. ft.
$449,900Active4 beds 3 baths1,830 sq. ft.779 183rd Place, Pella, IA 50219
MLS# 726239Listed by: EXP REALTY, LLC 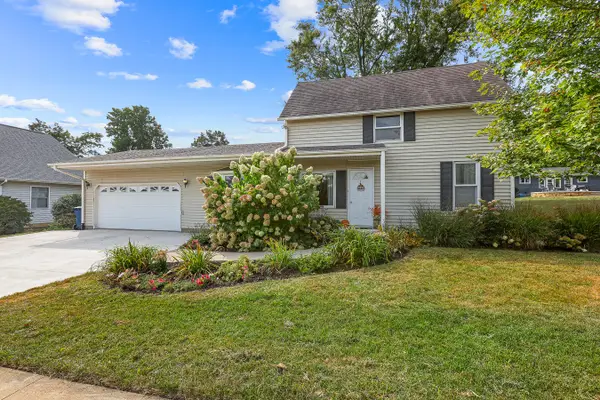 $269,000Pending3 beds 2 baths1,994 sq. ft.
$269,000Pending3 beds 2 baths1,994 sq. ft.203 Vermeer Road, Pella, IA 50219
MLS# 726264Listed by: CENTURY 21 SIGNATURE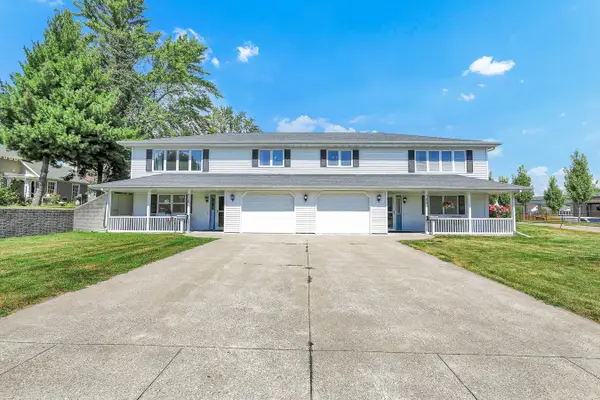 $625,000Active4 beds 4 baths4,408 sq. ft.
$625,000Active4 beds 4 baths4,408 sq. ft.708 & 710 Independence Street, Pella, IA 50219
MLS# 726149Listed by: PELLA REAL ESTATE SERVICES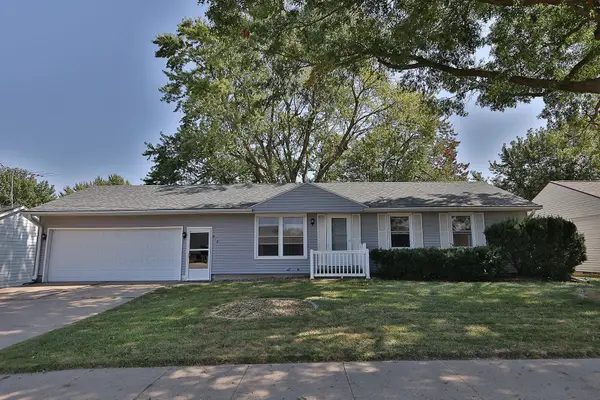 $265,000Active3 beds 2 baths960 sq. ft.
$265,000Active3 beds 2 baths960 sq. ft.210 E 12th Street, Pella, IA 50219
MLS# 726043Listed by: HOME REALTY
