5025 Copper Creek Drive, Pleasant Hill, IA 50327
Local realty services provided by:Better Homes and Gardens Real Estate Innovations
5025 Copper Creek Drive,Pleasant Hill, IA 50327
$499,500
- 4 Beds
- 4 Baths
- 2,436 sq. ft.
- Single family
- Active
Listed by: pennie carroll, loren carroll
Office: pennie carroll & associates
MLS#:730855
Source:IA_DMAAR
Price summary
- Price:$499,500
- Price per sq. ft.:$205.05
About this home
Welcome to Copper Creek with a gorgeous public golf course, lighted walking and biking trails around Copper Creek Lake for fishing and non motorized water activities, in the heart of SEPolk School District and restaurants and shopping. This one owner, custom 1.5 story with nearly 4,000 finished sqft rests on a prime lot that peeks through the treed property line to a golf course view. Step passed the coved front porch into the two story entry. Formal dining on one side and great room with walls of windows and fireplace on the other side make this ideal for entertaining. The well appointed kitchen offers all appliances, center island, desk area and dining space looking into the screened porch and open deck for grilling. 1st floor primary bedroom features a gigantic walk in closet and private bathroom that has access to the main level laundry room. Open staircase leads up to two bedroom and full bath. There is more! Finished walkout lower level holds family room with 2nd fireplace, billiard's area & wet bar. 4th bedroom is near another bathroom. All this and still room for storage in the unfinished area or in the attached exterior storage. Copper Creek is minutes to downtown Des Moines, connected to miles and miles of bike trails, amenities of Altoona and Des Moines with an easy commute to the airport. Take a look, fall in love and make this one your next Home Sweet Home!
Contact an agent
Home facts
- Year built:1996
- Listing ID #:730855
- Added:45 day(s) ago
- Updated:January 10, 2026 at 04:15 PM
Rooms and interior
- Bedrooms:4
- Total bathrooms:4
- Full bathrooms:3
- Half bathrooms:1
- Living area:2,436 sq. ft.
Heating and cooling
- Cooling:Central Air
- Heating:Forced Air, Gas, Natural Gas
Structure and exterior
- Roof:Asphalt, Shingle
- Year built:1996
- Building area:2,436 sq. ft.
- Lot area:0.43 Acres
Utilities
- Water:Public
- Sewer:Public Sewer
Finances and disclosures
- Price:$499,500
- Price per sq. ft.:$205.05
- Tax amount:$9,062
New listings near 5025 Copper Creek Drive
- New
 $369,900Active3 beds 2 baths1,292 sq. ft.
$369,900Active3 beds 2 baths1,292 sq. ft.6984 Redbud Court, Pleasant Hill, IA 50327
MLS# 732600Listed by: REALTY ONE GROUP IMPACT - New
 $325,000Active6 beds 2 baths1,479 sq. ft.
$325,000Active6 beds 2 baths1,479 sq. ft.4510 Concord Drive, Pleasant Hill, IA 50327
MLS# 731929Listed by: RE/MAX REAL ESTATE CENTER 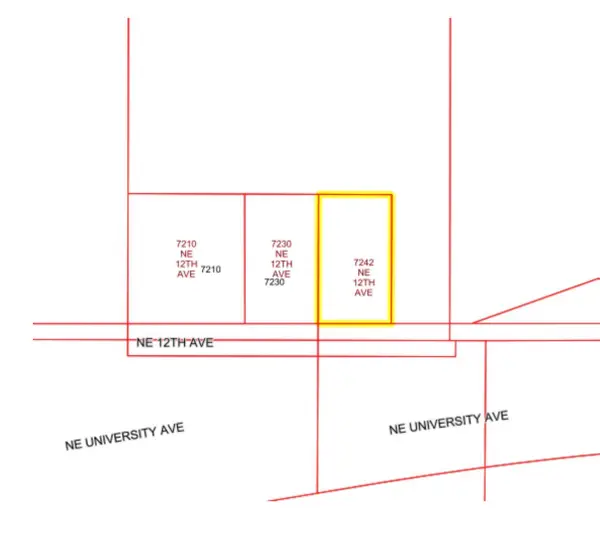 $147,000Active0.92 Acres
$147,000Active0.92 Acres7242 NE 12th Avenue, Pleasant Hill, IA 50327
MLS# 732115Listed by: RE/MAX CONCEPTS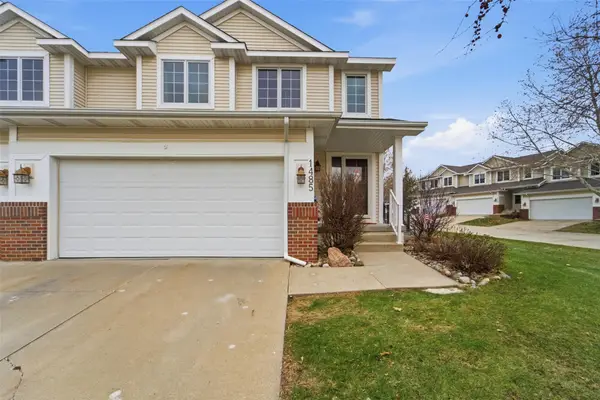 $300,000Active2 beds 4 baths1,552 sq. ft.
$300,000Active2 beds 4 baths1,552 sq. ft.1485 Springs Drive, Pleasant Hill, IA 50327
MLS# 731976Listed by: REAL ESTATE PROPERTY SOLUTIONS, LLC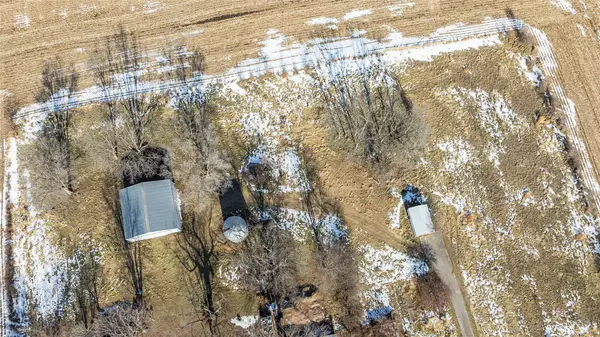 $295,000Active3.2 Acres
$295,000Active3.2 Acres7505 NE University Avenue, Pleasant Hill, IA 50327
MLS# 731932Listed by: RE/MAX CONCEPTS- Open Sat, 10:30am to 12:30pm
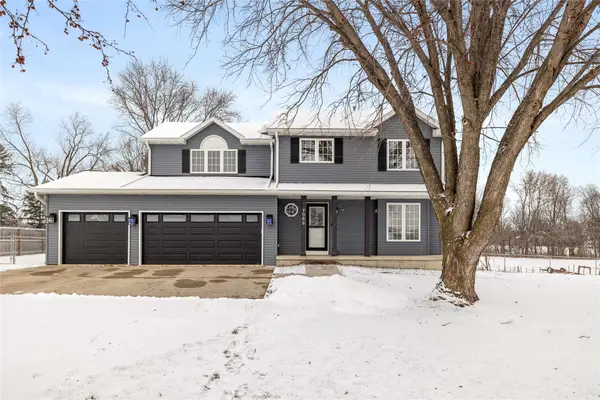 $459,900Active4 beds 4 baths1,968 sq. ft.
$459,900Active4 beds 4 baths1,968 sq. ft.7086 SE 29th Avenue, Pleasant Hill, IA 50327
MLS# 731709Listed by: RE/MAX PRECISION 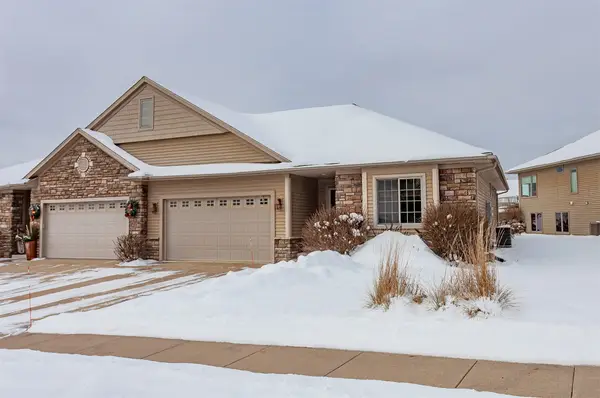 $310,000Active2 beds 3 baths1,526 sq. ft.
$310,000Active2 beds 3 baths1,526 sq. ft.2150 Copper Wynd Drive #8, Pleasant Hill, IA 50327
MLS# 731482Listed by: VIA GROUP, REALTORS- Open Sun, 1 to 3pm
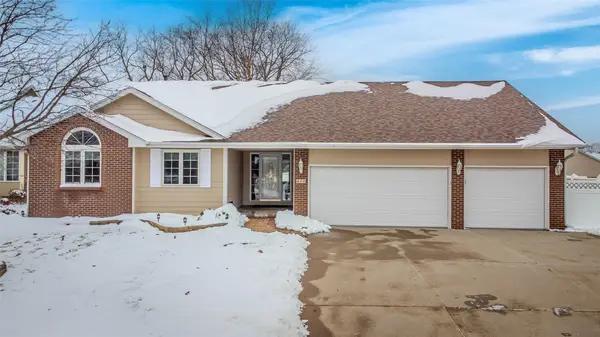 $389,900Active3 beds 3 baths1,428 sq. ft.
$389,900Active3 beds 3 baths1,428 sq. ft.440 Morning Dove Boulevard, Pleasant Hill, IA 50327
MLS# 731461Listed by: RE/MAX PRECISION 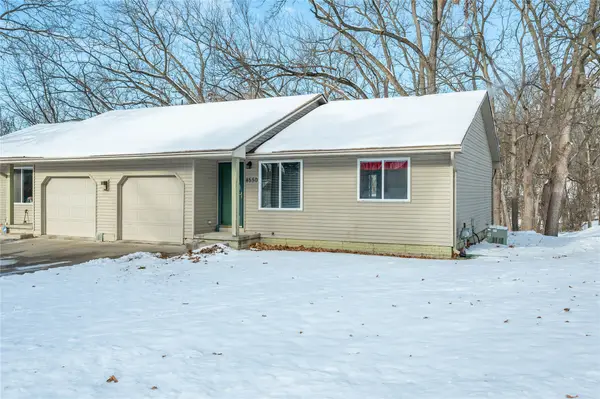 $189,000Active2 beds 1 baths792 sq. ft.
$189,000Active2 beds 1 baths792 sq. ft.4550 Fairview Drive, Pleasant Hill, IA 50327
MLS# 731410Listed by: RE/MAX CONCEPTS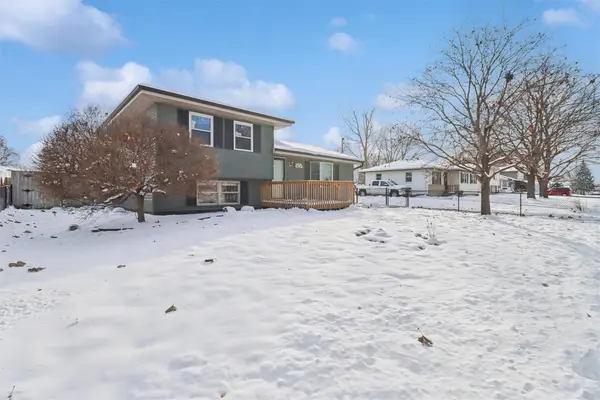 $270,000Active3 beds 2 baths928 sq. ft.
$270,000Active3 beds 2 baths928 sq. ft.5157 Walnut Drive, Pleasant Hill, IA 50327
MLS# 731255Listed by: REALTY ONE GROUP IMPACT
