54 Keeneland Court, Pleasant Hill, IA 50327
Local realty services provided by:Better Homes and Gardens Real Estate Innovations
54 Keeneland Court,Pleasant Hill, IA 50327
$299,900
- 3 Beds
- 3 Baths
- 1,045 sq. ft.
- Condominium
- Active
Listed by: james von gillern
Office: re/max concepts
MLS#:727213
Source:IA_DMAAR
Price summary
- Price:$299,900
- Price per sq. ft.:$286.99
- Monthly HOA dues:$220
About this home
Beautiful walkout ranch townhome in Lexington Park combines modern design with the benefits of a nearly new build. The home offers an open and bright main level with a spacious great room with access to the deck. The kitchen is a standout with sleek quartz countertops, ample white cabinetry, pantry for extra storage, and all stainless steel appliances included. The owner's suite on the main floor features a 3/4 bath and a generous walk-in closet. The main level is rounded off with a deck overlooking the pond, laundry room with top of the line Speed Queen washer and dryer included, half bath, mudroom off the garage, and two car garage. The walkout lower level includes two additional bedrooms, a full bath, and a second family room perfect for relaxing or entertaining. Enjoy a low maintenance lifestyle with an HOA that handles exterior maintenance, snow removal, and lawn care plus access to a tranquil stocked fishing pond. This home offers years left on the tax abatement for plenty of future savings. This home has easy access to downtown and is situated just minutes from Highway 65 to zip around the metro.
Contact an agent
Home facts
- Year built:2022
- Listing ID #:727213
- Added:233 day(s) ago
- Updated:January 10, 2026 at 04:15 PM
Rooms and interior
- Bedrooms:3
- Total bathrooms:3
- Full bathrooms:1
- Half bathrooms:1
- Living area:1,045 sq. ft.
Heating and cooling
- Cooling:Central Air
- Heating:Forced Air, Gas, Natural Gas
Structure and exterior
- Roof:Asphalt, Shingle
- Year built:2022
- Building area:1,045 sq. ft.
- Lot area:0.07 Acres
Utilities
- Water:Public
- Sewer:Public Sewer
Finances and disclosures
- Price:$299,900
- Price per sq. ft.:$286.99
- Tax amount:$3,265
New listings near 54 Keeneland Court
- New
 $369,900Active3 beds 2 baths1,292 sq. ft.
$369,900Active3 beds 2 baths1,292 sq. ft.6984 Redbud Court, Pleasant Hill, IA 50327
MLS# 732600Listed by: REALTY ONE GROUP IMPACT - New
 $325,000Active6 beds 2 baths1,479 sq. ft.
$325,000Active6 beds 2 baths1,479 sq. ft.4510 Concord Drive, Pleasant Hill, IA 50327
MLS# 731929Listed by: RE/MAX REAL ESTATE CENTER 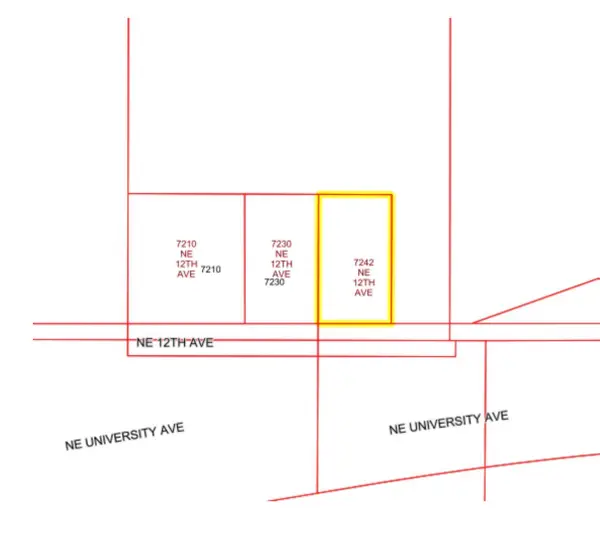 $147,000Active0.92 Acres
$147,000Active0.92 Acres7242 NE 12th Avenue, Pleasant Hill, IA 50327
MLS# 732115Listed by: RE/MAX CONCEPTS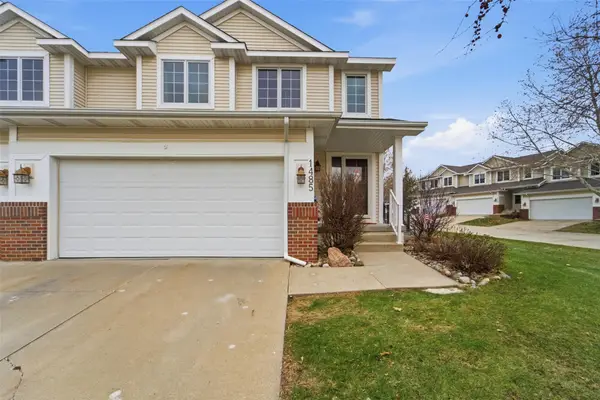 $300,000Active2 beds 4 baths1,552 sq. ft.
$300,000Active2 beds 4 baths1,552 sq. ft.1485 Springs Drive, Pleasant Hill, IA 50327
MLS# 731976Listed by: REAL ESTATE PROPERTY SOLUTIONS, LLC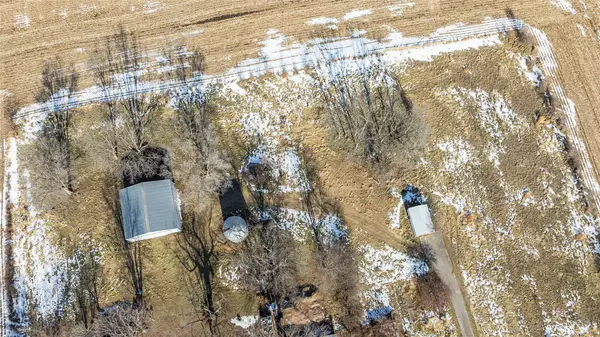 $295,000Active3.2 Acres
$295,000Active3.2 Acres7505 NE University Avenue, Pleasant Hill, IA 50327
MLS# 731932Listed by: RE/MAX CONCEPTS- Open Sat, 10:30am to 12:30pm
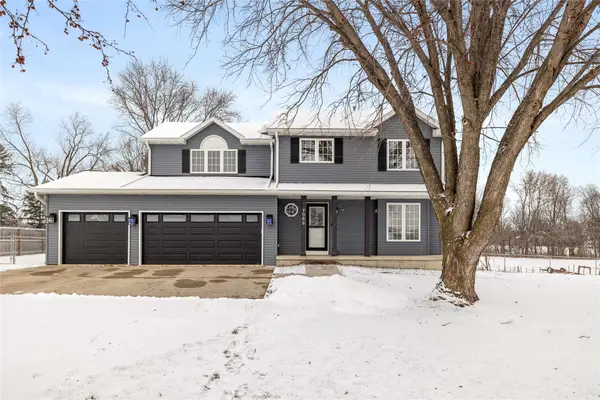 $459,900Active4 beds 4 baths1,968 sq. ft.
$459,900Active4 beds 4 baths1,968 sq. ft.7086 SE 29th Avenue, Pleasant Hill, IA 50327
MLS# 731709Listed by: RE/MAX PRECISION 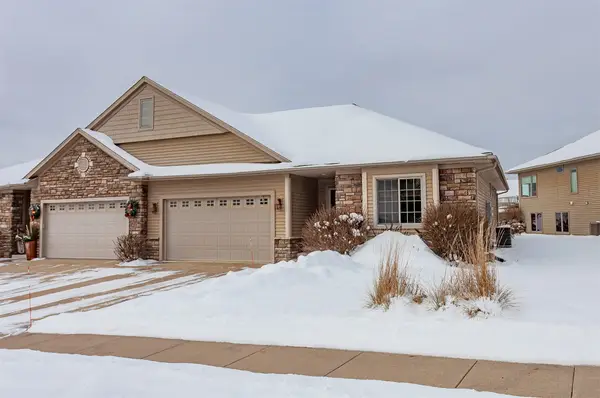 $310,000Active2 beds 3 baths1,526 sq. ft.
$310,000Active2 beds 3 baths1,526 sq. ft.2150 Copper Wynd Drive #8, Pleasant Hill, IA 50327
MLS# 731482Listed by: VIA GROUP, REALTORS- Open Sun, 1 to 3pm
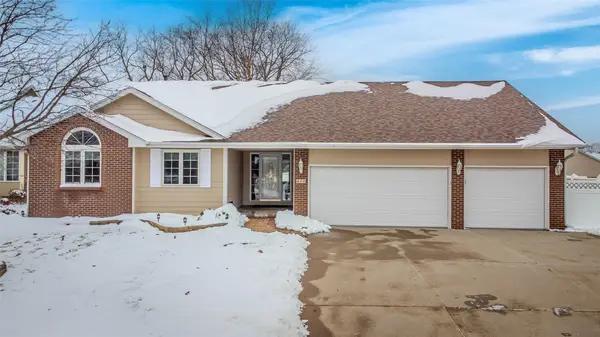 $389,900Active3 beds 3 baths1,428 sq. ft.
$389,900Active3 beds 3 baths1,428 sq. ft.440 Morning Dove Boulevard, Pleasant Hill, IA 50327
MLS# 731461Listed by: RE/MAX PRECISION 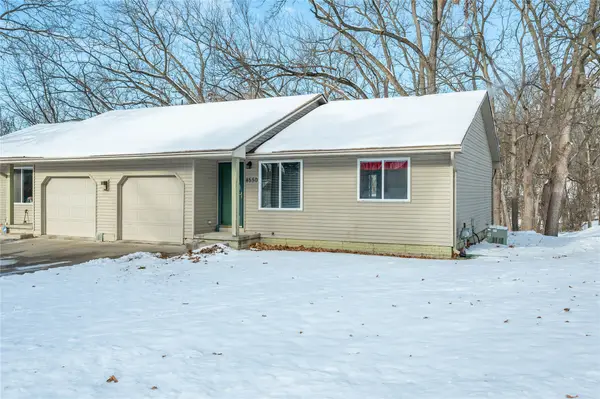 $189,000Active2 beds 1 baths792 sq. ft.
$189,000Active2 beds 1 baths792 sq. ft.4550 Fairview Drive, Pleasant Hill, IA 50327
MLS# 731410Listed by: RE/MAX CONCEPTS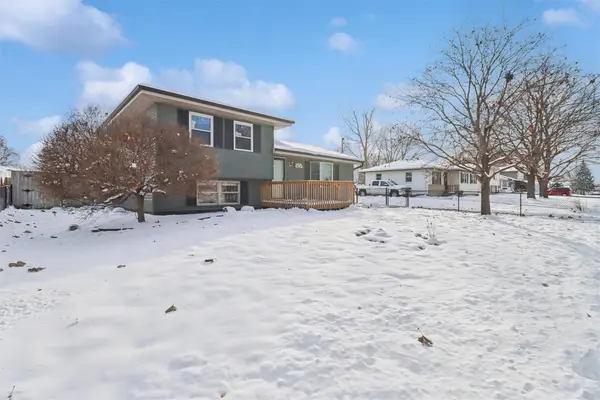 $270,000Active3 beds 2 baths928 sq. ft.
$270,000Active3 beds 2 baths928 sq. ft.5157 Walnut Drive, Pleasant Hill, IA 50327
MLS# 731255Listed by: REALTY ONE GROUP IMPACT
