5915 E Oakwood Drive, Pleasant Hill, IA 50327
Local realty services provided by:Better Homes and Gardens Real Estate Innovations
Listed by: darla willett-rohrssen
Office: iowa realty mills crossing
MLS#:727198
Source:IA_DMAAR
Price summary
- Price:$360,000
- Price per sq. ft.:$166.36
About this home
4 CAR GARAGE with a FENCED YARD + SHED! Wow! Meticulously maintained home is ready for you .... and boy does it deliver on fabulous upgrades. 168 sq ft covered front porch is nestled in the trees and just the right size for relaxing in the shade. Out back enjoy a deck and professionally managed yard with extensive landscaping. Inside the main floor has a well-appointed kitchen and huge walk-in pantry, a dedicated dining room, southern exposure living room with fireplace, half bath and laundry room with a sink. 3 bedrooms, 2 bathrooms up with an over-sized primary bedroom full of architectural details: from unique vaults and stain glass, to a bubble tub and skylights; these rooms are a peaceful retreat with a connection to nature and natural light. Basement is an organizers dream space, with over 1200 sq ft of available flex-area, a wall of heavy-duty storage shelving and egress windows. New roof and gutters in 2022. All appliances included. Located near parks and bike trails and right off the bypass, enjoy quick access to anywhere in the metro. A fantastic opportunity to get into a one of a kind home. Offered at $360K
Contact an agent
Home facts
- Year built:1995
- Listing ID #:727198
- Added:46 day(s) ago
- Updated:November 15, 2025 at 09:06 AM
Rooms and interior
- Bedrooms:3
- Total bathrooms:3
- Full bathrooms:2
- Half bathrooms:1
- Living area:2,164 sq. ft.
Heating and cooling
- Cooling:Central Air
- Heating:Forced Air, Gas, Natural Gas
Structure and exterior
- Roof:Asphalt, Shingle
- Year built:1995
- Building area:2,164 sq. ft.
- Lot area:0.26 Acres
Utilities
- Water:Public
- Sewer:Public Sewer
Finances and disclosures
- Price:$360,000
- Price per sq. ft.:$166.36
- Tax amount:$5,905 (2026)
New listings near 5915 E Oakwood Drive
- New
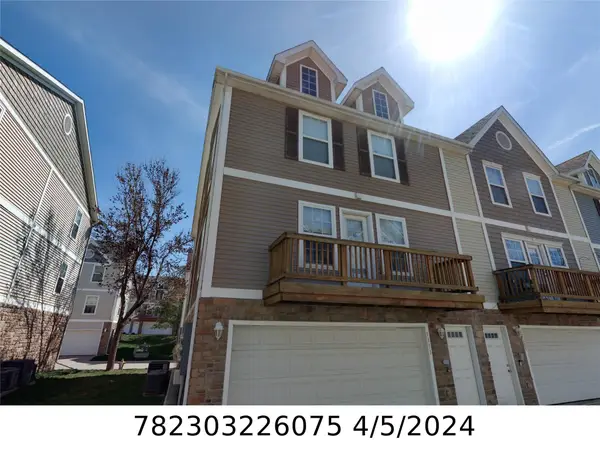 $172,000Active2 beds 2 baths1,056 sq. ft.
$172,000Active2 beds 2 baths1,056 sq. ft.1111 Fieldstone Lane, Pleasant Hill, IA 50327
MLS# 730383Listed by: RE/MAX CONCEPTS - Open Sun, 1 to 3pmNew
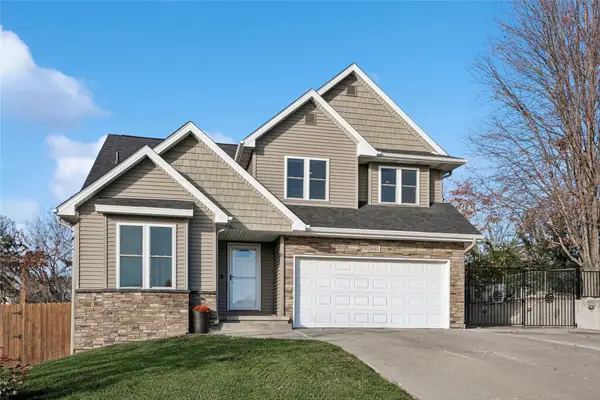 $392,000Active4 beds 4 baths1,528 sq. ft.
$392,000Active4 beds 4 baths1,528 sq. ft.5440 Schweiker Drive, Pleasant Hill, IA 50327
MLS# 730275Listed by: IOWA REALTY SOUTH - Open Sun, 1 to 3pmNew
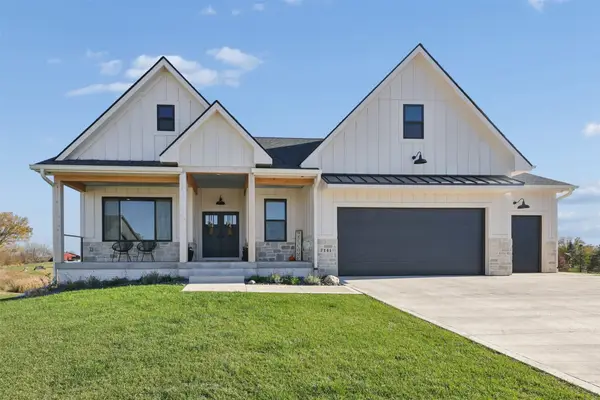 $650,000Active4 beds 3 baths1,664 sq. ft.
$650,000Active4 beds 3 baths1,664 sq. ft.7141 Catalina Court, Pleasant Hill, IA 50327
MLS# 730129Listed by: RE/MAX CONCEPTS - New
 $174,900Active2 beds 2 baths1,056 sq. ft.
$174,900Active2 beds 2 baths1,056 sq. ft.1131 Cornerstone Lane, Pleasant Hill, IA 50327
MLS# 730093Listed by: REALTY ONE GROUP IMPACT - New
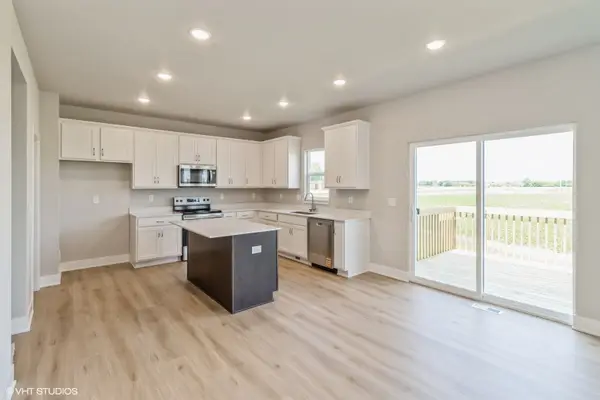 $359,900Active4 beds 3 baths2,131 sq. ft.
$359,900Active4 beds 3 baths2,131 sq. ft.6806 SE 7th Avenue, Pleasant Hill, IA 50327
MLS# 729943Listed by: RE/MAX PRECISION - New
 $299,900Active3 beds 3 baths1,398 sq. ft.
$299,900Active3 beds 3 baths1,398 sq. ft.6922 SE 7th Avenue, Pleasant Hill, IA 50327
MLS# 729710Listed by: LPT REALTY, LLC 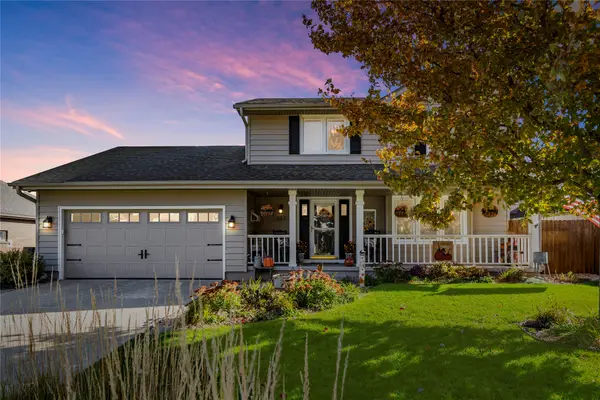 $330,000Pending4 beds 4 baths1,779 sq. ft.
$330,000Pending4 beds 4 baths1,779 sq. ft.323 Edgewood Lane, Pleasant Hill, IA 50327
MLS# 729634Listed by: RE/MAX CONCEPTS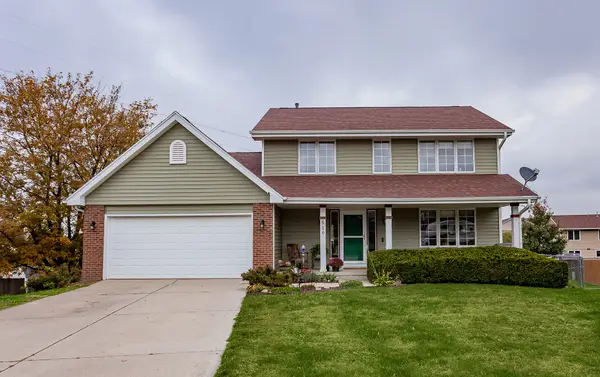 $334,900Active3 beds 3 baths1,856 sq. ft.
$334,900Active3 beds 3 baths1,856 sq. ft.516 Sunrise Circle, Pleasant Hill, IA 50327
MLS# 729472Listed by: RE/MAX PRECISION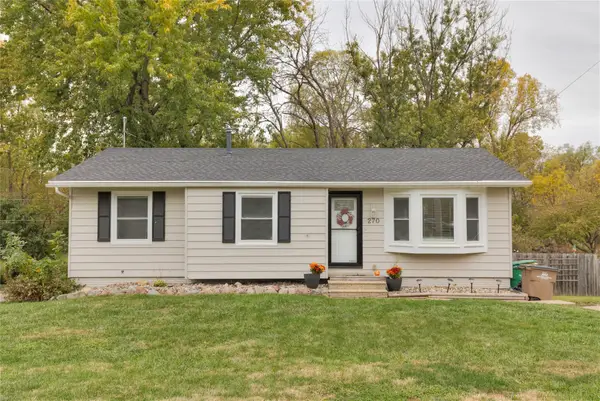 $247,000Pending3 beds 2 baths972 sq. ft.
$247,000Pending3 beds 2 baths972 sq. ft.270 N Pleasant Hill Boulevard, Pleasant Hill, IA 50327
MLS# 729296Listed by: CENTURY 21 SIGNATURE- Open Sun, 1 to 3pm
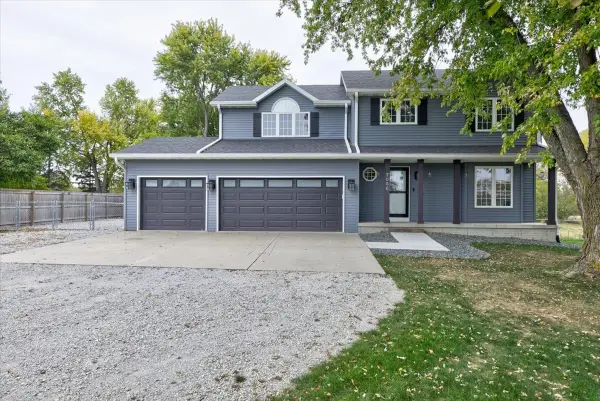 $472,900Active4 beds 4 baths1,968 sq. ft.
$472,900Active4 beds 4 baths1,968 sq. ft.7086 SE 29th Avenue, Pleasant Hill, IA 50327
MLS# 729229Listed by: RE/MAX REVOLUTION
