1009 W Aspen Ridge Circle, Polk City, IA 50226
Local realty services provided by:Better Homes and Gardens Real Estate Innovations
1009 W Aspen Ridge Circle,Polk City, IA 50226
$819,900
- 4 Beds
- 4 Baths
- 1,980 sq. ft.
- Single family
- Active
Listed by: justin greenfield
Office: re/max precision
MLS#:724571
Source:IA_DMAAR
Price summary
- Price:$819,900
- Price per sq. ft.:$414.09
About this home
Welcome to this stunning 3-year-old walkout ranch in Polk City, perfectly situated on a quiet, nearly ¾ acre lot backing to mature trees and just minutes from Big Creek. This home blends modern comfort with the ideal outdoor setting. Inside, the main level features an open-concept layout with 2 bedrooms, 2.5 bathrooms, and a bright living space designed for everyday living and entertaining. The spacious kitchen flows seamlessly into the dining and living areas, while the screened-in deck offers peaceful views of the private, tree-lined backyard. The walkout lower level adds even more space with 2 additional bedrooms, a full bathroom, and an impressive wet bar area, perfect for gatherings and game days. Car enthusiasts and outdoor adventurers will love the oversized garage 'with 9-foot doors and 28-foot depth, it's perfect for a boat, camper, or any recreational toys. This home offers the best of both worlds: a tranquil setting surrounded by nature with convenient access to Big Creek, Saylorville Lake, and the amenities of Polk City.
All information obtained from seller and public records.
Contact an agent
Home facts
- Year built:2022
- Listing ID #:724571
- Added:88 day(s) ago
- Updated:November 15, 2025 at 06:13 PM
Rooms and interior
- Bedrooms:4
- Total bathrooms:4
- Full bathrooms:3
- Half bathrooms:1
- Living area:1,980 sq. ft.
Heating and cooling
- Cooling:Central Air
- Heating:Forced Air, Gas, Natural Gas
Structure and exterior
- Roof:Asphalt, Shingle
- Year built:2022
- Building area:1,980 sq. ft.
- Lot area:0.73 Acres
Utilities
- Water:Public
- Sewer:Public Sewer
Finances and disclosures
- Price:$819,900
- Price per sq. ft.:$414.09
- Tax amount:$12,852
New listings near 1009 W Aspen Ridge Circle
- Open Sun, 1 to 4pmNew
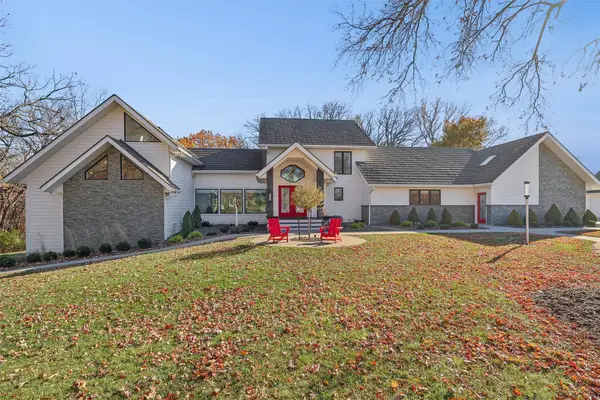 $1,600,000Active4 beds 4 baths4,278 sq. ft.
$1,600,000Active4 beds 4 baths4,278 sq. ft.9295 NW 41st Court, Polk City, IA 50226
MLS# 730314Listed by: IOWA REALTY ANKENY - New
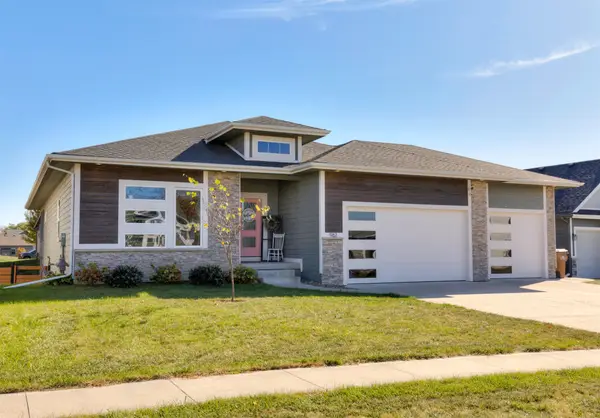 $480,000Active4 beds 3 baths1,558 sq. ft.
$480,000Active4 beds 3 baths1,558 sq. ft.961 Pelican Drive, Polk City, IA 50226
MLS# 730118Listed by: LPT REALTY, LLC - Open Sun, 12 to 2pmNew
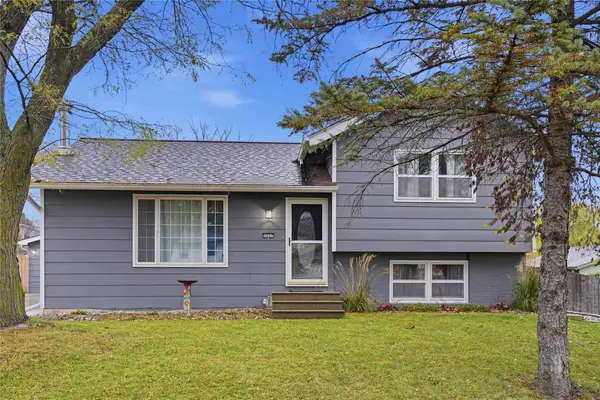 $309,900Active3 beds 2 baths1,328 sq. ft.
$309,900Active3 beds 2 baths1,328 sq. ft.1227 Sunset Street, Polk City, IA 50226
MLS# 730131Listed by: CENTURY 21 SIGNATURE - Open Sun, 1 to 3pmNew
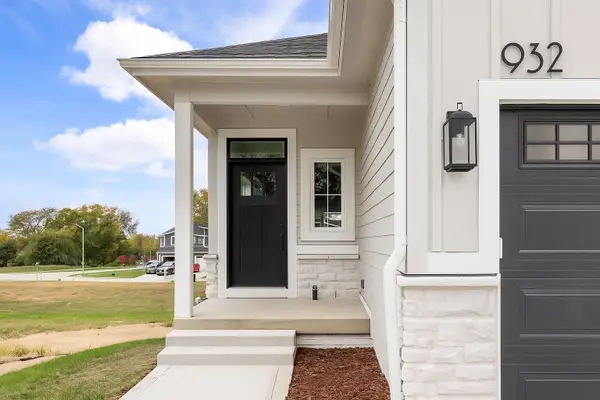 $455,000Active4 beds 3 baths1,475 sq. ft.
$455,000Active4 beds 3 baths1,475 sq. ft.932 Roosevelt Street, Polk City, IA 50226
MLS# 730128Listed by: RE/MAX PRECISION  $399,990Pending5 beds 4 baths2,053 sq. ft.
$399,990Pending5 beds 4 baths2,053 sq. ft.1090 Hillside Place, Polk City, IA 50226
MLS# 730044Listed by: DRH REALTY OF IOWA, LLC- Open Sun, 12 to 1:30pmNew
 $519,000Active5 beds 3 baths1,556 sq. ft.
$519,000Active5 beds 3 baths1,556 sq. ft.401 Oakford Lane, Polk City, IA 50226
MLS# 729995Listed by: RE/MAX CONCEPTS  $725,000Active6 beds 4 baths2,405 sq. ft.
$725,000Active6 beds 4 baths2,405 sq. ft.800 Lake View Avenue, Polk City, IA 50226
MLS# 729609Listed by: SPACE SIMPLY- Open Sun, 1 to 3pm
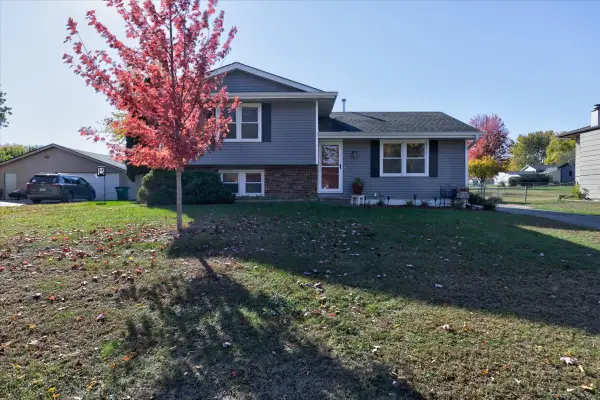 $289,900Active4 beds 2 baths1,000 sq. ft.
$289,900Active4 beds 2 baths1,000 sq. ft.1208 Bel Aire Road, Polk City, IA 50226
MLS# 729498Listed by: KELLER WILLIAMS REALTY GDM - Open Sun, 1 to 3pm
 $294,900Active3 beds 2 baths1,052 sq. ft.
$294,900Active3 beds 2 baths1,052 sq. ft.417 Hillcrest Drive, Polk City, IA 50226
MLS# 729437Listed by: RE/MAX CONCEPTS  $669,900Active5 beds 3 baths1,798 sq. ft.
$669,900Active5 beds 3 baths1,798 sq. ft.716 E Bridge Road, Polk City, IA 50226
MLS# 729305Listed by: LPT REALTY, LLC
