1444 Marina Cove Drive, Polk City, IA 50226
Local realty services provided by:Better Homes and Gardens Real Estate Innovations
1444 Marina Cove Drive,Polk City, IA 50226
$399,900
- 5 Beds
- 4 Baths
- 2,017 sq. ft.
- Single family
- Active
Listed by: nicole larson, taylor wilson
Office: re/max precision
MLS#:726591
Source:IA_DMAAR
Price summary
- Price:$399,900
- Price per sq. ft.:$198.26
About this home
This beautiful home is just around the corner from the marina and there are tons of recreational areas in Polk City to enjoy! This home has four bedrooms and two baths on the upper level, not to mention convenience of the laundry room as well. The main level has an office with French doors, just off of the entry hallway. The lower level is perfectly set up for somebody wanting in law quarters with an additional kitchen, family room area, as well as the fifth bedroom and fourth bathroom. The maintenance free composite covered deck is great for entertaining or just to sit and relax with your morning coffee overlooking the grassy area with no neighbors behind you! Located in the desirable North Polk School District and close to the square with some great businesses and eating establishments! Five bedroom, 3 1/2 bath house.
All information obtained from seller and public records.
Contact an agent
Home facts
- Year built:2012
- Listing ID #:726591
- Added:157 day(s) ago
- Updated:November 15, 2025 at 06:13 PM
Rooms and interior
- Bedrooms:5
- Total bathrooms:4
- Full bathrooms:1
- Half bathrooms:1
- Living area:2,017 sq. ft.
Heating and cooling
- Cooling:Central Air
- Heating:Forced Air, Gas, Natural Gas
Structure and exterior
- Roof:Asphalt, Shingle
- Year built:2012
- Building area:2,017 sq. ft.
- Lot area:0.22 Acres
Utilities
- Water:Public
- Sewer:Public Sewer
Finances and disclosures
- Price:$399,900
- Price per sq. ft.:$198.26
- Tax amount:$7,536
New listings near 1444 Marina Cove Drive
- Open Sun, 1 to 4pmNew
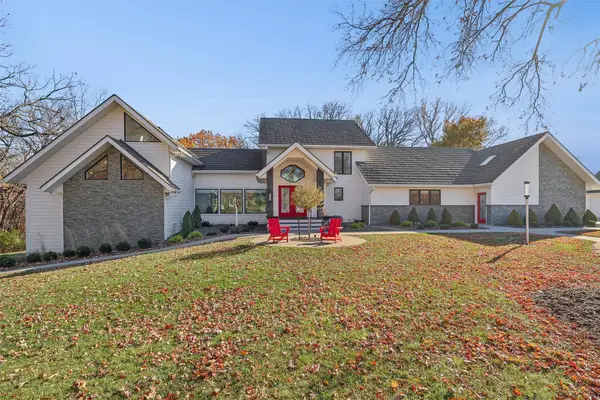 $1,600,000Active4 beds 4 baths4,278 sq. ft.
$1,600,000Active4 beds 4 baths4,278 sq. ft.9295 NW 41st Court, Polk City, IA 50226
MLS# 730314Listed by: IOWA REALTY ANKENY - New
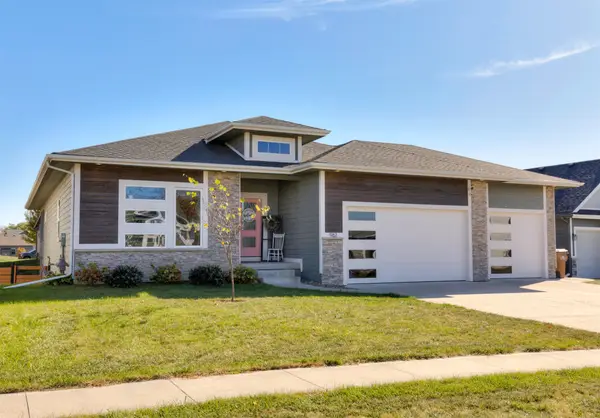 $480,000Active4 beds 3 baths1,558 sq. ft.
$480,000Active4 beds 3 baths1,558 sq. ft.961 Pelican Drive, Polk City, IA 50226
MLS# 730118Listed by: LPT REALTY, LLC - Open Sun, 12 to 2pmNew
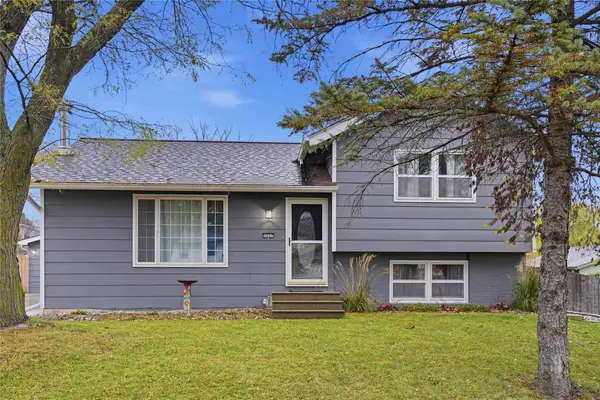 $309,900Active3 beds 2 baths1,328 sq. ft.
$309,900Active3 beds 2 baths1,328 sq. ft.1227 Sunset Street, Polk City, IA 50226
MLS# 730131Listed by: CENTURY 21 SIGNATURE - Open Sun, 1 to 3pmNew
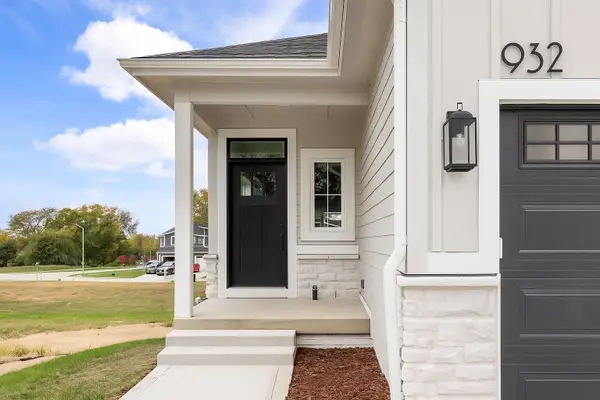 $455,000Active4 beds 3 baths1,475 sq. ft.
$455,000Active4 beds 3 baths1,475 sq. ft.932 Roosevelt Street, Polk City, IA 50226
MLS# 730128Listed by: RE/MAX PRECISION  $399,990Pending5 beds 4 baths2,053 sq. ft.
$399,990Pending5 beds 4 baths2,053 sq. ft.1090 Hillside Place, Polk City, IA 50226
MLS# 730044Listed by: DRH REALTY OF IOWA, LLC- Open Sun, 12 to 1:30pmNew
 $519,000Active5 beds 3 baths1,556 sq. ft.
$519,000Active5 beds 3 baths1,556 sq. ft.401 Oakford Lane, Polk City, IA 50226
MLS# 729995Listed by: RE/MAX CONCEPTS  $725,000Active6 beds 4 baths2,405 sq. ft.
$725,000Active6 beds 4 baths2,405 sq. ft.800 Lake View Avenue, Polk City, IA 50226
MLS# 729609Listed by: SPACE SIMPLY- Open Sun, 1 to 3pm
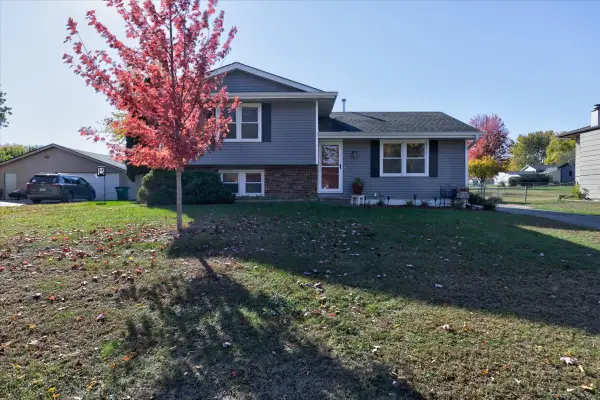 $289,900Active4 beds 2 baths1,000 sq. ft.
$289,900Active4 beds 2 baths1,000 sq. ft.1208 Bel Aire Road, Polk City, IA 50226
MLS# 729498Listed by: KELLER WILLIAMS REALTY GDM - Open Sun, 1 to 3pm
 $294,900Active3 beds 2 baths1,052 sq. ft.
$294,900Active3 beds 2 baths1,052 sq. ft.417 Hillcrest Drive, Polk City, IA 50226
MLS# 729437Listed by: RE/MAX CONCEPTS  $669,900Active5 beds 3 baths1,798 sq. ft.
$669,900Active5 beds 3 baths1,798 sq. ft.716 E Bridge Road, Polk City, IA 50226
MLS# 729305Listed by: LPT REALTY, LLC
