204 E Madison Drive, Polk City, IA 50226
Local realty services provided by:Better Homes and Gardens Real Estate Innovations
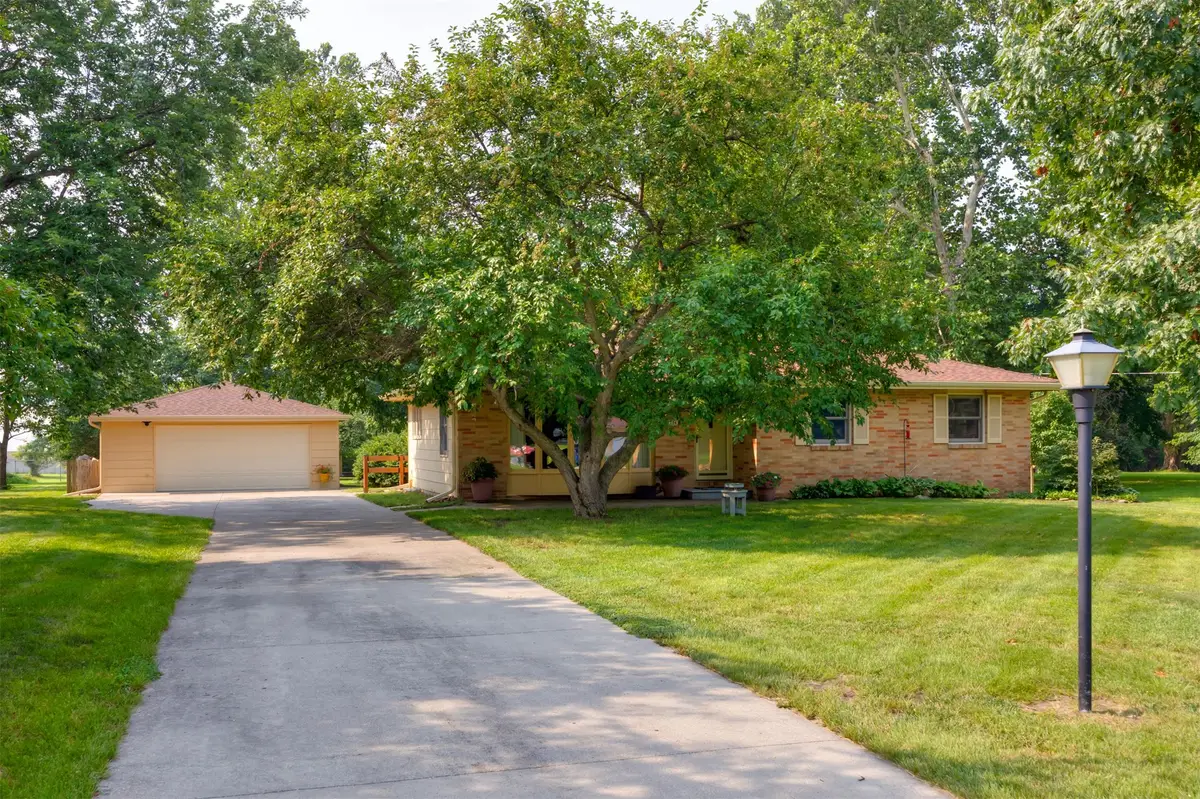
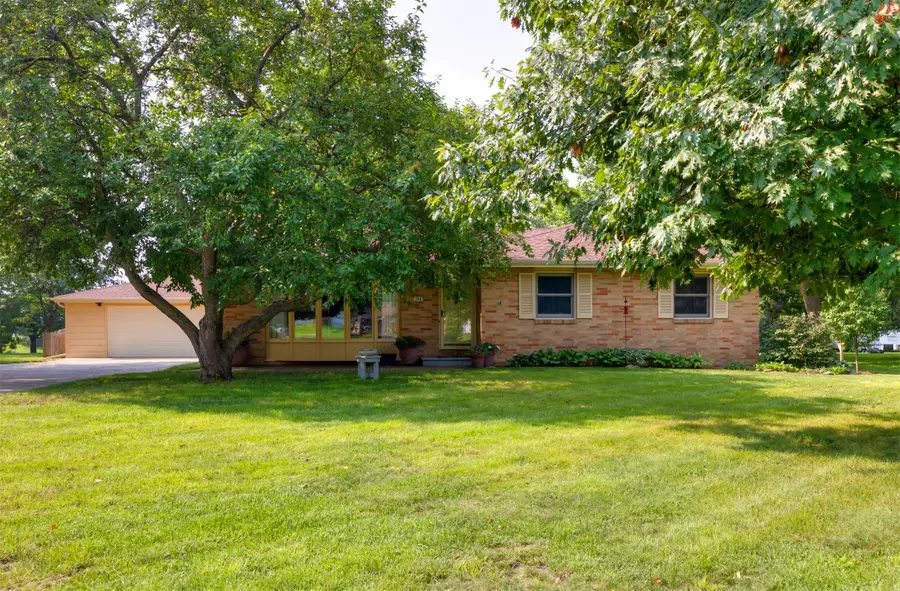
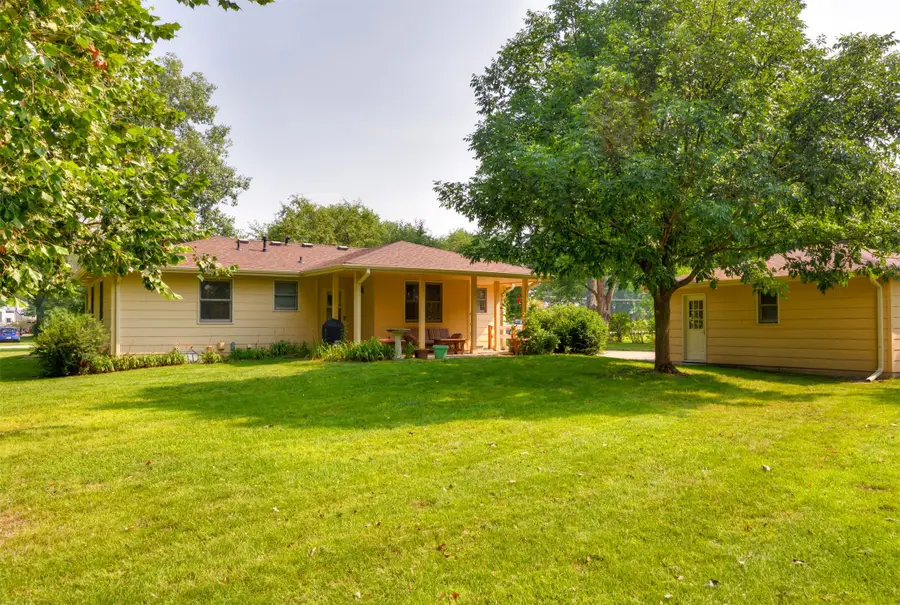
204 E Madison Drive,Polk City, IA 50226
$369,900
- 3 Beds
- 3 Baths
- 1,272 sq. ft.
- Single family
- Active
Upcoming open houses
- Sun, Aug 1701:00 pm - 03:00 pm
Listed by:susie sheldahl
Office:realty one group impact
MLS#:724304
Source:IA_DMAAR
Price summary
- Price:$369,900
- Price per sq. ft.:$290.8
About this home
Step into this beautiful Polk City ranch offering comfort, space and privacy! This home features three bedrooms on the main level and one non-conforming bedroom in the basement. Two bathrooms on the main level and a 1/2 bathroom in the basement. Gorgeous hardwood floors that are in perfect shape! Large eat in kitchen with an attached mud room. The finished basement adds even more living space for relaxation or entertainment. Outdoors, enjoy a large, private garden with a water spigot, electricity, cherry and apple trees, lilacs and plenty of visiting birds for nature lovers. The insulated, heated and air-conditioned garage is perfect for hobbies, workshop or storing your favorite toys. PLUS a small barn complete with a loft, also insulated with electricity-offers even more workspace or storage options AND a garden shed! Nestled on just under 1 acre, this property feels private yet close to everything you need. North Polk Schools! So close to Big Creek Elementary and very soon the bike trail will be coming to 3rd Street, right down the road! This one is a rare find!
Contact an agent
Home facts
- Year built:1968
- Listing Id #:724304
- Added:1 day(s) ago
- Updated:August 14, 2025 at 05:02 PM
Rooms and interior
- Bedrooms:3
- Total bathrooms:3
- Full bathrooms:1
- Half bathrooms:1
- Living area:1,272 sq. ft.
Heating and cooling
- Cooling:Central Air
- Heating:Forced Air, Gas, Natural Gas
Structure and exterior
- Roof:Asphalt, Shingle
- Year built:1968
- Building area:1,272 sq. ft.
- Lot area:0.93 Acres
Utilities
- Water:Public
- Sewer:Public Sewer
Finances and disclosures
- Price:$369,900
- Price per sq. ft.:$290.8
- Tax amount:$4,064
New listings near 204 E Madison Drive
- New
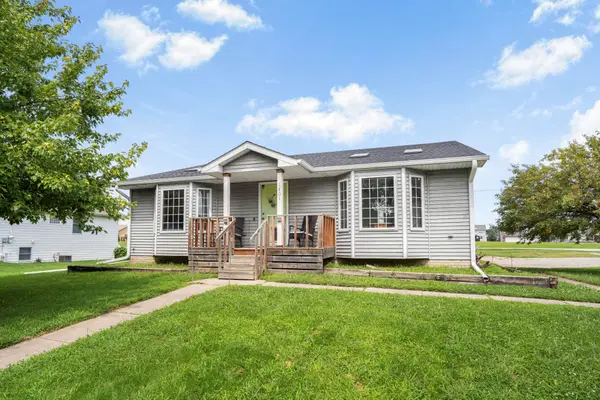 $300,000Active4 beds 2 baths1,164 sq. ft.
$300,000Active4 beds 2 baths1,164 sq. ft.1801 W Cheyenne Court, Polk City, IA 50226
MLS# 724282Listed by: RE/MAX CONCEPTS - New
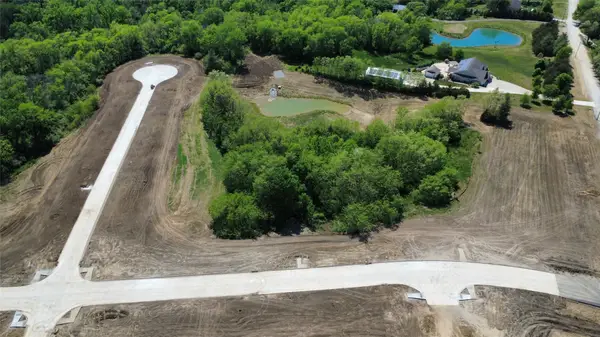 $224,900Active0.59 Acres
$224,900Active0.59 Acres1663 E Autumn Trail Circle, Polk City, IA 50226
MLS# 724168Listed by: LPT REALTY, LLC - New
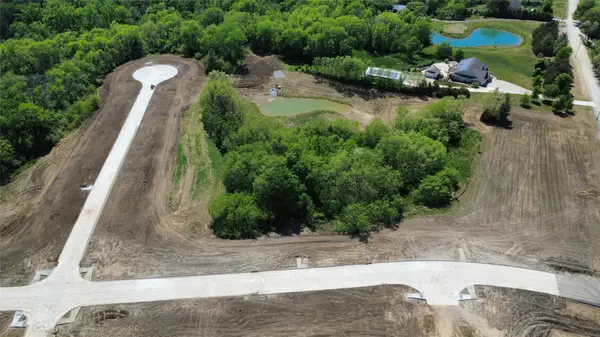 $224,900Active0.36 Acres
$224,900Active0.36 Acres1664 E Autumn Trail Circle, Polk City, IA 50226
MLS# 724171Listed by: LPT REALTY, LLC - New
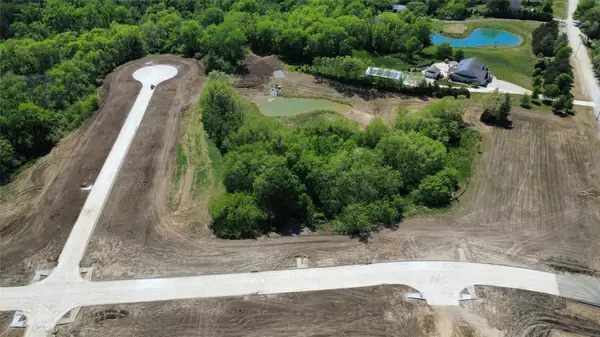 $224,900Active0.36 Acres
$224,900Active0.36 Acres1680 E Autumn Trail Circle, Polk City, IA 50226
MLS# 724174Listed by: LPT REALTY, LLC - New
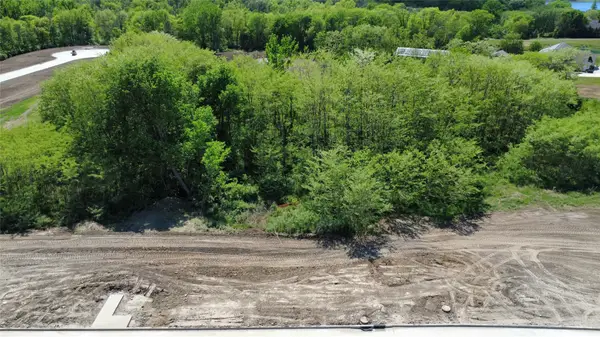 $409,900Active2.53 Acres
$409,900Active2.53 Acres1465 E Red Cedar Drive, Polk City, IA 50226
MLS# 724132Listed by: LPT REALTY, LLC - New
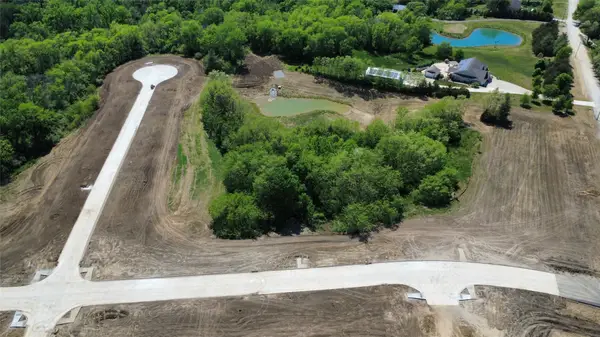 $224,900Active0.51 Acres
$224,900Active0.51 Acres1733 E Autumn Trail Circle, Polk City, IA 50226
MLS# 724137Listed by: LPT REALTY, LLC - New
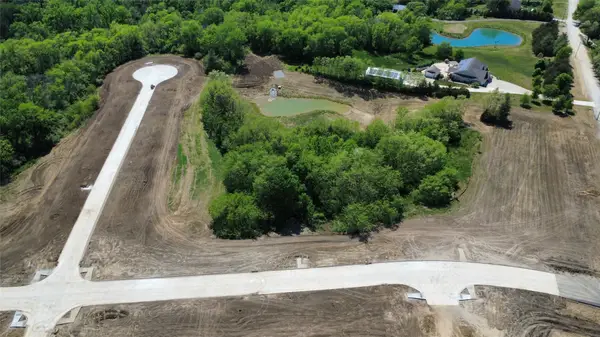 $224,900Active0.55 Acres
$224,900Active0.55 Acres1679 E Autumn Trail Circle, Polk City, IA 50226
MLS# 724140Listed by: LPT REALTY, LLC - New
 $595,000Active5 beds 3 baths2,578 sq. ft.
$595,000Active5 beds 3 baths2,578 sq. ft.980 Pelican Drive, Polk City, IA 50226
MLS# 724121Listed by: RE/MAX PRECISION - New
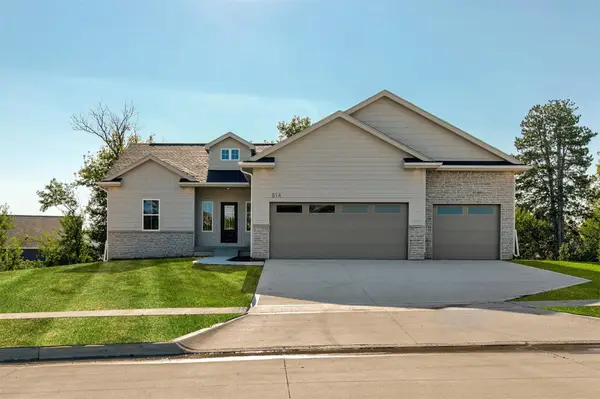 $645,371Active4 beds 4 baths1,886 sq. ft.
$645,371Active4 beds 4 baths1,886 sq. ft.814 E Bridge Road, Polk City, IA 50226
MLS# 724056Listed by: RE/MAX PRECISION
