307 W Jefferson Street, Prairie City, IA 50228
Local realty services provided by:Better Homes and Gardens Real Estate Innovations
307 W Jefferson Street,Prairie City, IA 50228
$209,900
- 3 Beds
- 1 Baths
- 1,542 sq. ft.
- Single family
- Pending
Listed by:jeni mcclelland
Office:re/max concepts
MLS#:723521
Source:IA_DMAAR
Price summary
- Price:$209,900
- Price per sq. ft.:$136.12
About this home
Welcome to this charming 3 bedroom story and a half located in the heart of Prairie City! Step inside to find a spacious layout featuring a beautifully remodeled full bathroom on the main level and a primary suite with stylish barn doors. A versatile bonus room offers the perfect space for a playroom, home office, or additional bedroom. Enjoy gatherings in the large living room and cook with ease in the generous kitchen. Convenient main level laundry adds functionality. Upstairs, you'll find two oversized bedrooms with plenty of natural light. Sliding doors lead to a large deck overlooking a fully privacy-fenced backyard perfect for entertaining, pets, or quiet evenings outdoors. An attached 1-car garage offers extra storage. Located in the PCM School District and just a short walk to Goldie's Ice Cream Shoppe and the town square. Minutes from Highway 163 with a short 30 minute commute to Des Moines. Call your favorite realtor for a private showing today!
Contact an agent
Home facts
- Year built:1913
- Listing ID #:723521
- Added:55 day(s) ago
- Updated:September 11, 2025 at 07:27 AM
Rooms and interior
- Bedrooms:3
- Total bathrooms:1
- Full bathrooms:1
- Living area:1,542 sq. ft.
Heating and cooling
- Cooling:Central Air
- Heating:Forced Air, Gas, Natural Gas
Structure and exterior
- Roof:Asphalt, Shingle
- Year built:1913
- Building area:1,542 sq. ft.
- Lot area:0.18 Acres
Utilities
- Water:Public
- Sewer:Public Sewer
Finances and disclosures
- Price:$209,900
- Price per sq. ft.:$136.12
- Tax amount:$2,757
New listings near 307 W Jefferson Street
- New
 $475,000Active5 beds 3 baths1,752 sq. ft.
$475,000Active5 beds 3 baths1,752 sq. ft.803 Carly Lane, Prairie City, IA 50228
MLS# 726135Listed by: HOME REALTY - New
 $260,000Active3 beds 2 baths1,646 sq. ft.
$260,000Active3 beds 2 baths1,646 sq. ft.206 N Monroe Street, Prairie City, IA 50228
MLS# 726209Listed by: FIRST CHOICE REALTY 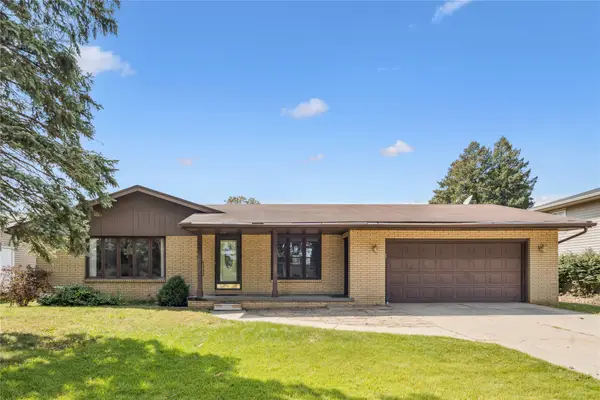 $249,900Pending3 beds 2 baths1,280 sq. ft.
$249,900Pending3 beds 2 baths1,280 sq. ft.604 N Claire Street, Prairie City, IA 50228
MLS# 726044Listed by: RE/MAX HILLTOP- Open Sun, 3:30 to 5:30pm
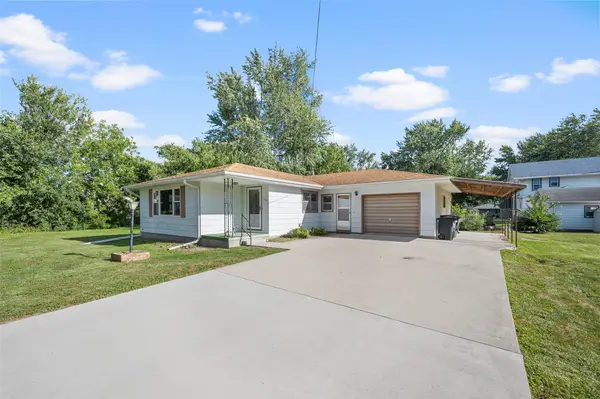 $225,000Active2 beds 1 baths1,400 sq. ft.
$225,000Active2 beds 1 baths1,400 sq. ft.105 E North Street, Prairie City, IA 50228
MLS# 725862Listed by: RE/MAX REVOLUTION 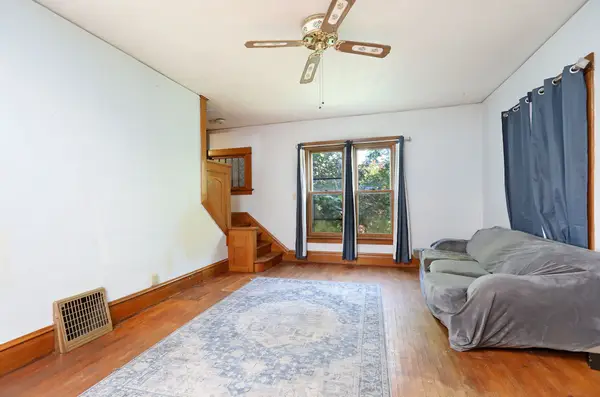 $204,900Active3 beds 2 baths2,028 sq. ft.
$204,900Active3 beds 2 baths2,028 sq. ft.201 N Dewey Street, Prairie City, IA 50228
MLS# 725257Listed by: RE/MAX CONCEPTS $280,000Active4 beds 3 baths1,760 sq. ft.
$280,000Active4 beds 3 baths1,760 sq. ft.605 S Norris Street, Prairie City, IA 50228
MLS# 723873Listed by: IOWA REALTY ANKENY $279,000Active3 beds 2 baths1,636 sq. ft.
$279,000Active3 beds 2 baths1,636 sq. ft.505 W Meadow Drive, Prairie City, IA 50228
MLS# 723144Listed by: CENTURY 21 SIGNATURE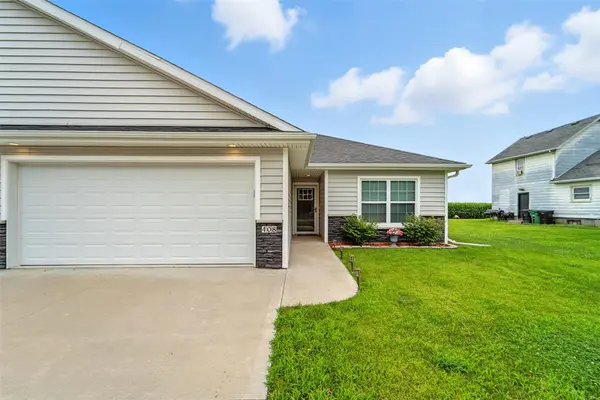 $230,000Active2 beds 2 baths1,232 sq. ft.
$230,000Active2 beds 2 baths1,232 sq. ft.408 N Park Street, Prairie City, IA 50228
MLS# 722607Listed by: KELLER WILLIAMS REALTY GDM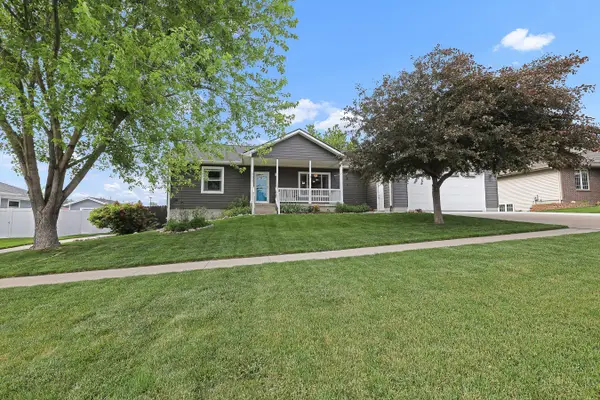 $379,000Active5 beds 2 baths1,752 sq. ft.
$379,000Active5 beds 2 baths1,752 sq. ft.502 E Kayla Lane, Prairie City, IA 50228
MLS# 719743Listed by: PELLA REAL ESTATE SERVICES
