509 N Claire Street, Prairie City, IA 50228
Local realty services provided by:Better Homes and Gardens Real Estate Innovations
Listed by: lacie sibley
Office: iowa realty altoona
MLS#:730755
Source:IA_DMAAR
Price summary
- Price:$259,900
- Price per sq. ft.:$197.19
About this home
Welcome to your cozy & comfortable 2-story gem, situated in the quiet & friendly community of Prairie City. Quick access to the Metro, a small school district, & inviting city parks surrounded by mature trees, this home offers the best of peaceful living w/modern convenience. Step inside & instantly feel at home. A spacious living room is warm & welcoming, featuring a cozy fireplace-perfect for winter evenings. The beautifully remodeled kit. 2023 boasts new SS appliances, quartz countertops abundant prep space, subway tile backsplash & modern color scheme. An eat-in dining area makes gatherings easy & enjoyable-a convenient main-floor half BA w/ modern flair rounds out the main floor. Upstairs, 3 comfortable BRs, including the primary w/generous double closet. The full BA was remodeled in 2025 w/new vanity, tub/shower, flooring, & lighting, offering a fresh & contemporary feel. New carpet carries thru-out the home for a clean, updated look. Outside, savor quiet mornings & peaceful evenings on the deck overlooking a serene farmer’s field—no backyard neighbors, just wildlife & wide-open views. The 2-c attached gar provides plenty of space for vehicles, tools, & storage. A lrg basement offers many possibilities. Currently used as a workout area, there’s still room for a theater setup, gaming zone, hobby nook, or add'l storage. If you’re looking for small-town living w/comfort, community, & modern updates, this home delivers it all. Come see what makes this house so special!
Contact an agent
Home facts
- Year built:1972
- Listing ID #:730755
- Added:48 day(s) ago
- Updated:January 08, 2026 at 06:50 PM
Rooms and interior
- Bedrooms:3
- Total bathrooms:2
- Full bathrooms:1
- Half bathrooms:1
- Living area:1,318 sq. ft.
Heating and cooling
- Cooling:Central Air
- Heating:Forced Air, Gas, Natural Gas
Structure and exterior
- Roof:Asphalt, Shingle
- Year built:1972
- Building area:1,318 sq. ft.
- Lot area:0.22 Acres
Utilities
- Water:Public
- Sewer:Public Sewer
Finances and disclosures
- Price:$259,900
- Price per sq. ft.:$197.19
- Tax amount:$3,421
New listings near 509 N Claire Street
- New
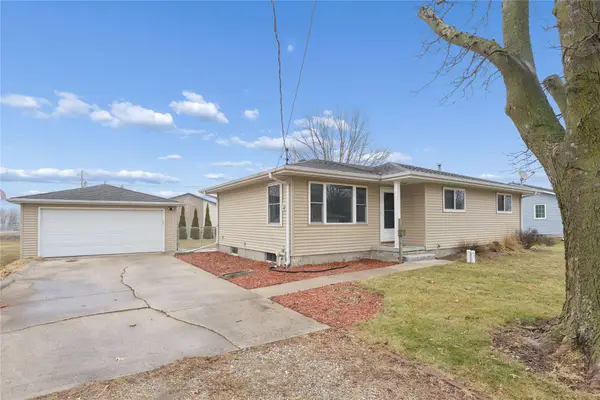 $219,900Active3 beds 1 baths1,058 sq. ft.
$219,900Active3 beds 1 baths1,058 sq. ft.803 W James Street, Prairie City, IA 50228
MLS# 732460Listed by: RE/MAX PRECISION - New
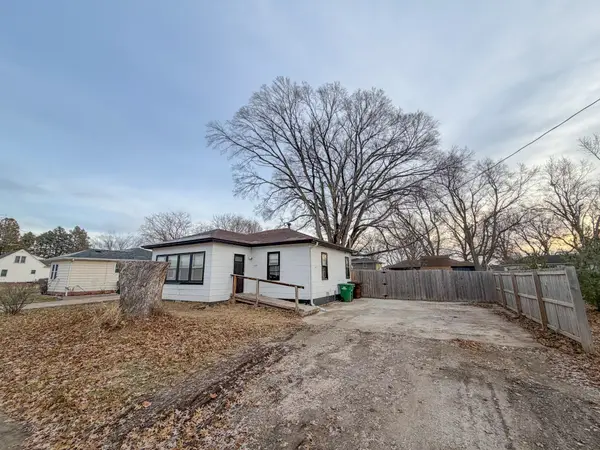 $134,500Active2 beds 1 baths760 sq. ft.
$134,500Active2 beds 1 baths760 sq. ft.509 N Orchard Street, Prairie City, IA 50228
MLS# 732463Listed by: REAL ESTATE SOLUTIONS - New
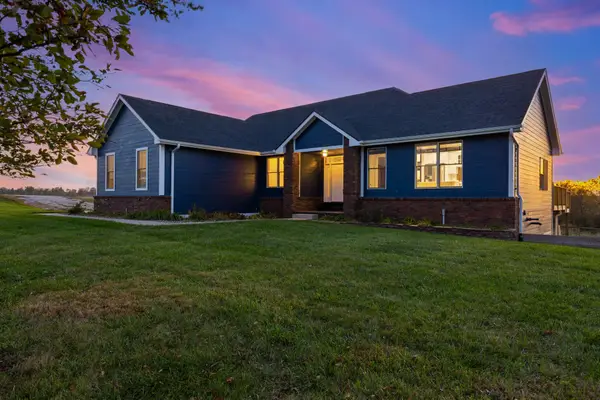 $625,000Active5 beds 3 baths2,016 sq. ft.
$625,000Active5 beds 3 baths2,016 sq. ft.10579 W 129th Street S, Prairie City, IA 50228
MLS# 732419Listed by: WEICHERT, REALTORS - 515 AGENCY - New
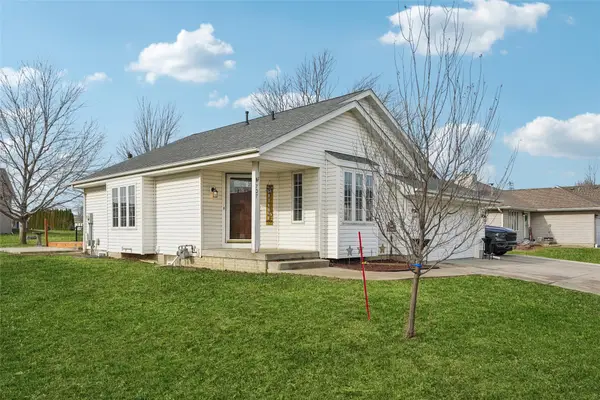 $309,000Active3 beds 3 baths1,288 sq. ft.
$309,000Active3 beds 3 baths1,288 sq. ft.707 Marshall Court N, Prairie City, IA 50228
MLS# 732323Listed by: IOWA REALTY COLFAX 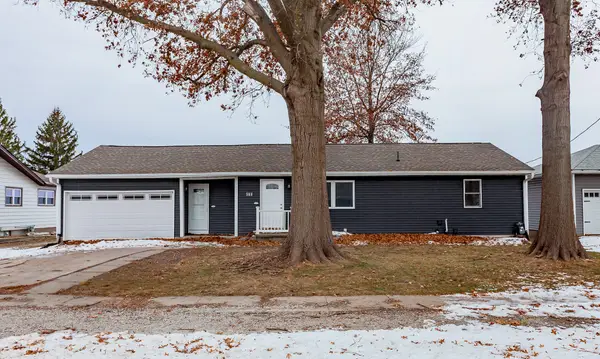 $289,900Active3 beds 3 baths1,360 sq. ft.
$289,900Active3 beds 3 baths1,360 sq. ft.508 N Park Street, Prairie City, IA 50228
MLS# 731611Listed by: RE/MAX CONCEPTS $349,900Active5 beds 3 baths1,407 sq. ft.
$349,900Active5 beds 3 baths1,407 sq. ft.106 W Ashtyn Lane, Prairie City, IA 50228
MLS# 731316Listed by: RE/MAX PRECISION $269,900Active4 beds 2 baths1,522 sq. ft.
$269,900Active4 beds 2 baths1,522 sq. ft.103 N Dewey Street, Prairie City, IA 50228
MLS# 731043Listed by: RE/MAX CONCEPTS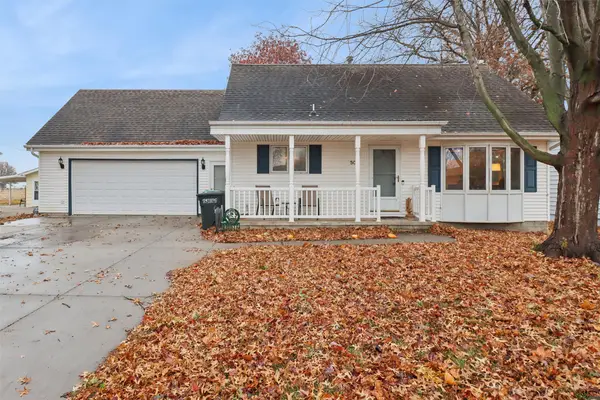 $259,900Pending3 beds 2 baths1,318 sq. ft.
$259,900Pending3 beds 2 baths1,318 sq. ft.509 N Claire Street, Prairie City, IA 50228
MLS# 730755Listed by: IOWA REALTY ALTOONA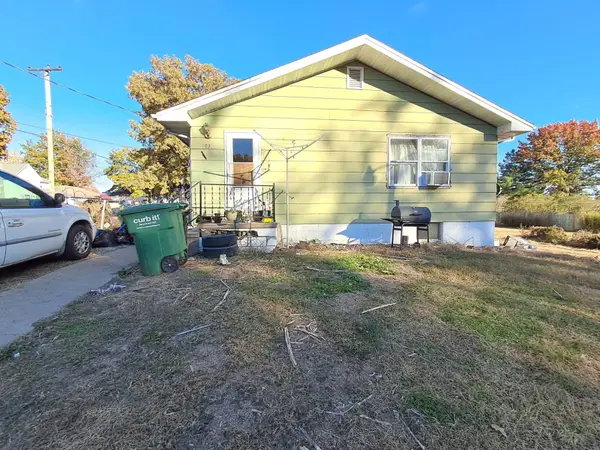 $109,900Pending2 beds 1 baths1,008 sq. ft.
$109,900Pending2 beds 1 baths1,008 sq. ft.103 E South Street, Prairie City, IA 50228
MLS# 729752Listed by: JEFF HAGEL REAL ESTATE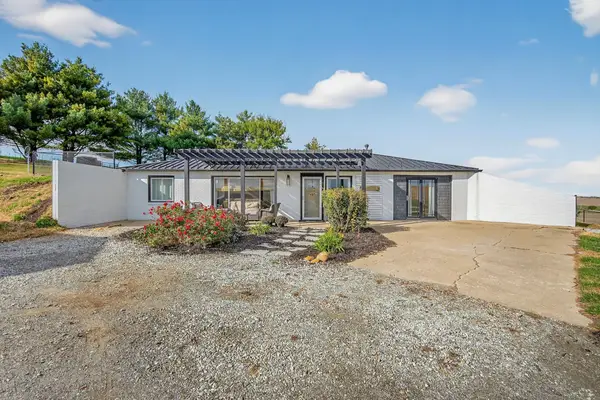 $375,000Active2 beds 2 baths1,620 sq. ft.
$375,000Active2 beds 2 baths1,620 sq. ft.11654 S 60th Avenue W, Prairie City, IA 50228
MLS# 729466Listed by: RE/MAX PRECISION
