1125 NE 91st Street, Runnells, IA 50237
Local realty services provided by:Better Homes and Gardens Real Estate Innovations
1125 NE 91st Street,Runnells, IA 50237
$474,900
- 4 Beds
- 3 Baths
- 1,740 sq. ft.
- Single family
- Active
Listed by:ryan rivera
Office:zealty home advisors
MLS#:722242
Source:IA_DMAAR
Price summary
- Price:$474,900
- Price per sq. ft.:$272.93
About this home
Welcome to your private retreat just minutes from town! This stunning brick walkout ranch sits on nearly 3.5 acres in a peaceful country setting, offering space, privacy, and exceptional features you won’t find elsewhere. 4 BR 3 BA.
A long, winding driveway leads to a grand circle drive in front or to the rear-entry, oversized 4-car tuck-under garage—complete with double garage doors, one of which is 10' tall, floor drain, and hookups for a pressure washer—perfect for hobbyists/car enthusiasts.
Inside, the main level offers almost 1,800 sq ft of living space including:
Spacious living room with fireplace,
Formal dining room w/ double doors to deck,
Eat-in kitchen with white cabinetry and all appliances included,
Full bathroom with private laundry,
Three generous bedrooms including a primary suite with walk-in closet, jetted tub, private bath, and sliding doors to your own deck overlooking the serene backyard.
The fully finished walkout lower level adds another 1,500 sq ft and features:
Large family room with fireplace,
Built-in bar area—ideal for entertaining,
Additional bedroom/office,
Workshop with bathroom facilities,
Direct access to the 4-car garage 1419 sq ft,
Other highlights include propane gas, septic system, and Southeast Polk Schools.
This is a rare opportunity to own a spacious, well-built home in a gorgeous country setting—just minutes from the city. Schedule your private tour today—this one won't last!
Contact an agent
Home facts
- Year built:1992
- Listing ID #:722242
- Added:71 day(s) ago
- Updated:September 11, 2025 at 02:56 PM
Rooms and interior
- Bedrooms:4
- Total bathrooms:3
- Full bathrooms:2
- Living area:1,740 sq. ft.
Heating and cooling
- Cooling:Central Air
- Heating:Forced Air, Gas, Propane
Structure and exterior
- Roof:Asphalt, Shingle
- Year built:1992
- Building area:1,740 sq. ft.
- Lot area:3.21 Acres
Utilities
- Water:Public
- Sewer:Septic Tank
Finances and disclosures
- Price:$474,900
- Price per sq. ft.:$272.93
- Tax amount:$8,732 (2025)
New listings near 1125 NE 91st Street
- New
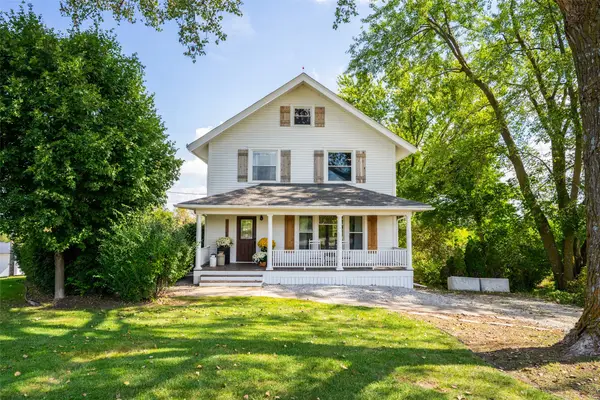 $875,000Active4 beds 2 baths1,848 sq. ft.
$875,000Active4 beds 2 baths1,848 sq. ft.12028 SE 64th Avenue, Runnells, IA 50237
MLS# 726930Listed by: PENNIE CARROLL & ASSOCIATES - New
 $155,000Active2 beds 2 baths1,056 sq. ft.
$155,000Active2 beds 2 baths1,056 sq. ft.203 Brown Street, Runnells, IA 50237
MLS# 726390Listed by: KELLER WILLIAMS REALTY GDM - New
 $450,000Active3 beds 1 baths1,370 sq. ft.
$450,000Active3 beds 1 baths1,370 sq. ft.4481 SE Powers Drive, Runnells, IA 50237
MLS# 726258Listed by: LANDMARK BROKERAGE, INC. 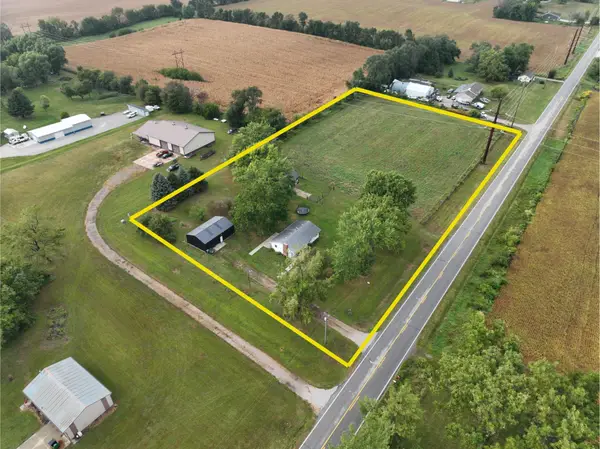 $399,900Active3 beds 2 baths1,104 sq. ft.
$399,900Active3 beds 2 baths1,104 sq. ft.1200 SE 92nd Street, Runnells, IA 50237
MLS# 725226Listed by: RE/MAX CONCEPTS $234,900Pending3 beds 1 baths872 sq. ft.
$234,900Pending3 beds 1 baths872 sq. ft.502 Brown Street, Runnells, IA 50237
MLS# 724572Listed by: PENNIE CARROLL & ASSOCIATES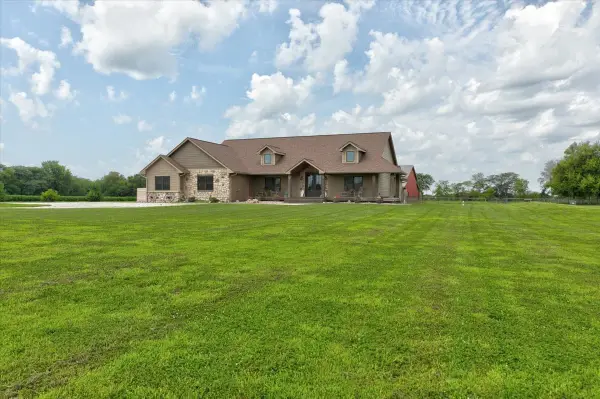 $899,000Pending4 beds 4 baths2,060 sq. ft.
$899,000Pending4 beds 4 baths2,060 sq. ft.3594 SE Powers Drive, Runnells, IA 50237
MLS# 723284Listed by: KELLER WILLIAMS REALTY GDM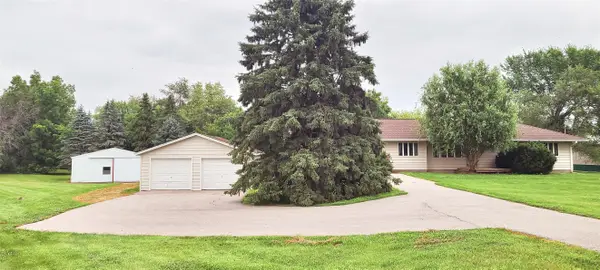 $430,000Active3 beds 2 baths1,636 sq. ft.
$430,000Active3 beds 2 baths1,636 sq. ft.7295 SE Vandalia Drive, Runnells, IA 50237
MLS# 722623Listed by: RE/MAX CONCEPTS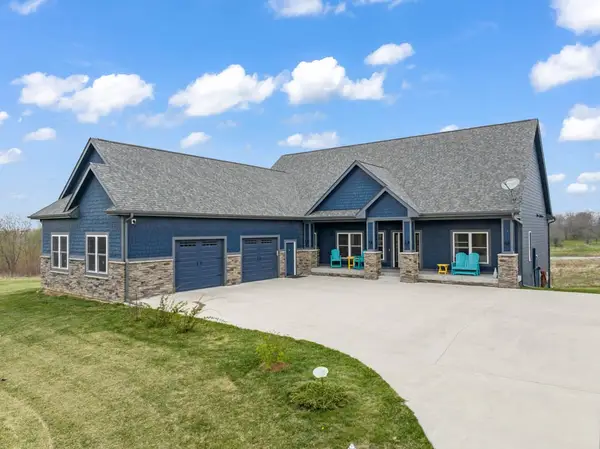 $1,290,000Pending4 beds 4 baths2,511 sq. ft.
$1,290,000Pending4 beds 4 baths2,511 sq. ft.12468 SE 64th Avenue, Runnells, IA 50237
MLS# 716036Listed by: RE/MAX CONCEPTS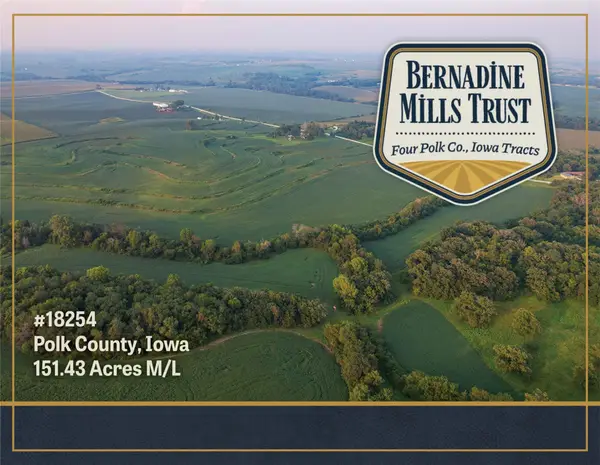 $1,590,015Pending151.43 Acres
$1,590,015Pending151.43 Acres0 Se 32nd Ave. & Se 100th Street, Runnells, IA 50237
MLS# 714931Listed by: PEOPLES COMPANY
