12028 SE 64th Avenue, Runnells, IA 50237
Local realty services provided by:Better Homes and Gardens Real Estate Innovations
12028 SE 64th Avenue,Runnells, IA 50237
$865,000
- 4 Beds
- 2 Baths
- 1,848 sq. ft.
- Single family
- Pending
Listed by: pennie carroll, joe carroll
Office: pennie carroll & associates
MLS#:726930
Source:IA_DMAAR
Price summary
- Price:$865,000
- Price per sq. ft.:$468.07
About this home
37.148 Acres with Farmhouse, Barns & Endless Possibilities in Runnells, IA. This remodeled farmhouse sits on 37 acres of rolling land with the perfect mix of timber, open fields, and outdoor amenities. Inside, historic charm meets modern updates with hickory floors on the main, Douglas fir upstairs, timeless trim, and a handcrafted staircase. The kitchen offers generous cabinet space, quartz countertops, and stainless appliances. The lower level provides flexible space for a theater, office, or exercise area with a loft-style feel. Outdoors, enjoy multiple patios and decks, an above-ground pool with tiered deck, garden beds, firepits, and professional landscaping. Fruit trees—cherry, apple, pear, and mulberry—plus an irrigated garden make homegrown produce easy. Several barns add versatility, including a pole barn on the north hill—ideal for animals or storage. A section of one barn is insulated for workshop use, and a detached garage completes the outbuildings. The land offers privacy, abundant wildlife, and endless opportunities—whether you want to hunt, ride, hobby farm, or simply enjoy country living. All this, just minutes from Runnells Elementary and town conveniences.
Contact an agent
Home facts
- Year built:1910
- Listing ID #:726930
- Added:140 day(s) ago
- Updated:February 10, 2026 at 08:36 AM
Rooms and interior
- Bedrooms:4
- Total bathrooms:2
- Full bathrooms:2
- Living area:1,848 sq. ft.
Heating and cooling
- Cooling:Central Air
- Heating:Propane
Structure and exterior
- Roof:Asphalt, Metal, Shingle
- Year built:1910
- Building area:1,848 sq. ft.
- Lot area:37.15 Acres
Utilities
- Water:Public
- Sewer:Septic Tank
Finances and disclosures
- Price:$865,000
- Price per sq. ft.:$468.07
- Tax amount:$8,650
New listings near 12028 SE 64th Avenue
 $700,000Pending4 beds 3 baths1,900 sq. ft.
$700,000Pending4 beds 3 baths1,900 sq. ft.2360 SE 108th Street, Runnells, IA 50237
MLS# 733196Listed by: RE/MAX REVOLUTION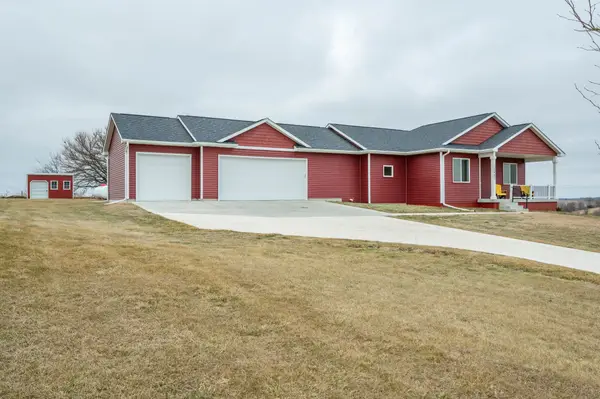 $565,000Active5 beds 4 baths1,729 sq. ft.
$565,000Active5 beds 4 baths1,729 sq. ft.1462 SE 108th Street, Runnells, IA 50237
MLS# 732226Listed by: RE/MAX CONCEPTS-AMES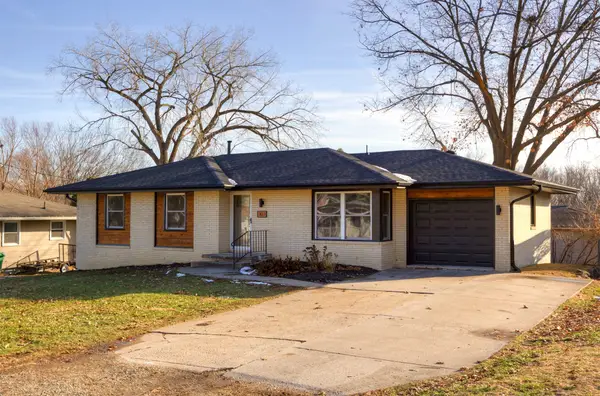 $284,900Active3 beds 1 baths1,192 sq. ft.
$284,900Active3 beds 1 baths1,192 sq. ft.303 W Mckinney Street, Runnells, IA 50237
MLS# 731977Listed by: CENTURY 21 SIGNATURE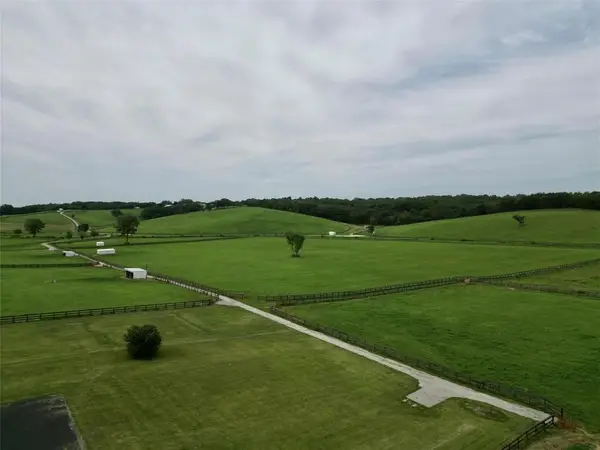 $3,600,000Active3 beds 1 baths1,128 sq. ft.
$3,600,000Active3 beds 1 baths1,128 sq. ft.3356 SE 82nd Street, Runnells, IA 50237
MLS# 731513Listed by: RE/MAX CONCEPTS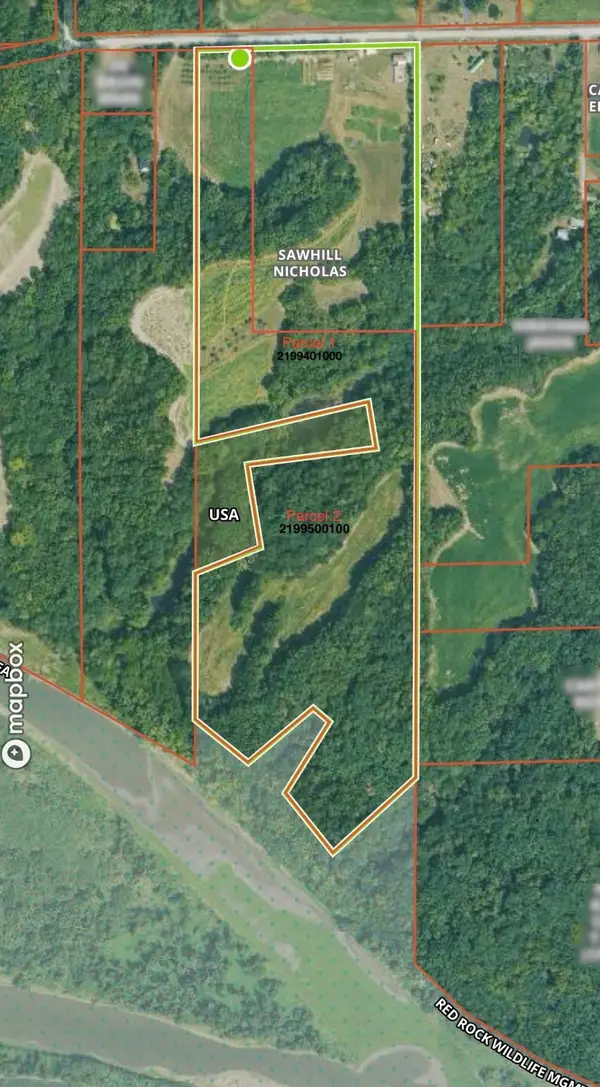 $550,000Active33.79 Acres
$550,000Active33.79 Acres0 County Line Road, Runnells, IA 50237
MLS# 731093Listed by: SUNDANCE REALTY $550,000Active3 beds 2 baths1,176 sq. ft.
$550,000Active3 beds 2 baths1,176 sq. ft.2493 SE 108th Street, Runnells, IA 50237
MLS# 729040Listed by: KELLER WILLIAMS REALTY GDM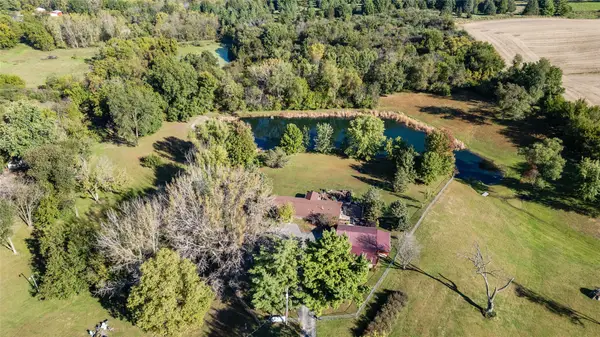 $499,900Active3 beds 1 baths1,768 sq. ft.
$499,900Active3 beds 1 baths1,768 sq. ft.2496 SE 83rd Court, Runnells, IA 50237
MLS# 727716Listed by: RE/MAX PRECISION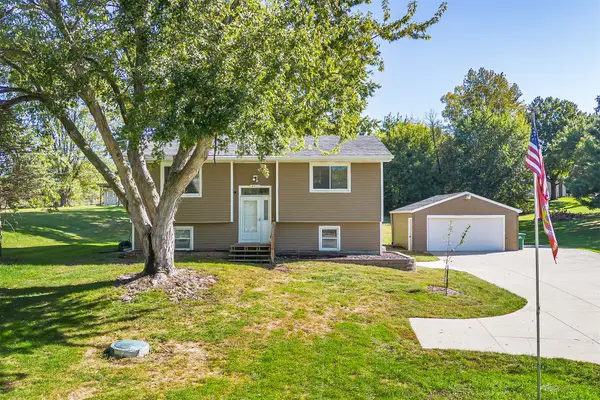 $354,000Active3 beds 2 baths930 sq. ft.
$354,000Active3 beds 2 baths930 sq. ft.2511 SE 82nd Street, Runnells, IA 50237
MLS# 727952Listed by: RE/MAX PRECISION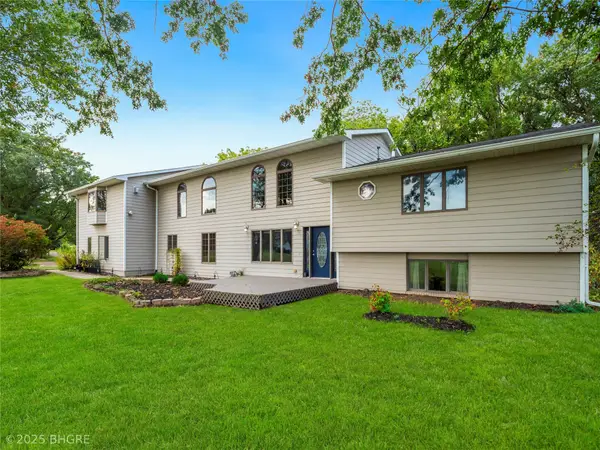 Listed by BHGRE$649,900Active4 beds 3 baths3,698 sq. ft.
Listed by BHGRE$649,900Active4 beds 3 baths3,698 sq. ft.7930 SE Vandalia Drive, Runnells, IA 50237
MLS# 727307Listed by: BH&G REAL ESTATE INNOVATIONS

