9 Country Club Lane Lane, Shenandoah, IA 51601
Local realty services provided by:Better Homes and Gardens Real Estate The Good Life Group
Listed by: leanne haynes
Office: united country gilworth real estate & auction
MLS#:25-879
Source:IA_SWIAR
Price summary
- Price:$379,000
- Price per sq. ft.:$109.32
About this home
This beautifully redesigned home features a luxurious Primary Suite with an en suite bath, walk-in closet, LVP flooring, and laundry access. The spa-like bath includes an Amish custom double vanity, Onyx countertop, zero-entry tiled shower with Onyx base and bench, glass door, and tile flooring. A new door off the Primary Suite leads to a private hot tub area. The fenced backyard offers plenty of space for entertaining, along with an above-ground pool for summer fun. A guest room with its own en suite adds comfort and privacy. Perfect for families and entertaining! This kitchen boasts Amish custom cabinets equipped with pull-out shelves, soft-close drawers, a dedicated mixer stand, quartz countertop, subway tile backsplash, and under-cabinet lighting, and stainless-steel appliances.
Contact an agent
Home facts
- Year built:1980
- Listing ID #:25-879
- Added:217 day(s) ago
- Updated:December 17, 2025 at 07:44 PM
Rooms and interior
- Bedrooms:3
- Total bathrooms:4
- Full bathrooms:3
- Half bathrooms:1
- Living area:3,467 sq. ft.
Heating and cooling
- Cooling:Electric Central
- Heating:Gas Forced Air, Hot Water
Structure and exterior
- Roof:Composition
- Year built:1980
- Building area:3,467 sq. ft.
- Lot area:14000 Acres
Schools
- High school:Shenandoah
- Middle school:Shenandoah
- Elementary school:Shenandoah
Finances and disclosures
- Price:$379,000
- Price per sq. ft.:$109.32
- Tax amount:$3 (2023)
New listings near 9 Country Club Lane Lane
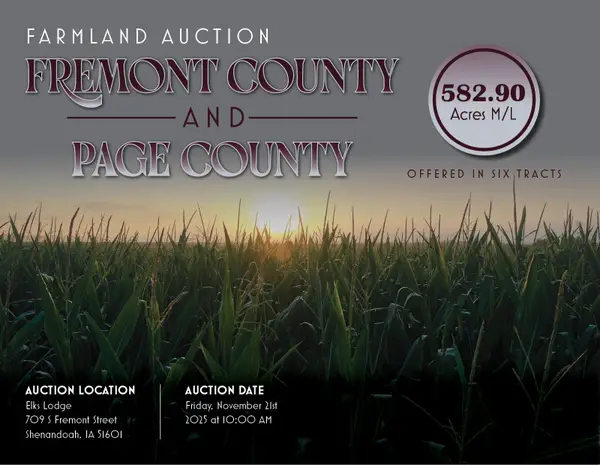 $1Active582.9 Acres
$1Active582.9 Acres00 Us Highway 59 Highway, Shenandoah, IA 51601
MLS# 727856Listed by: PEOPLES COMPANY- New
 Listed by BHGRE$75,000Active4 beds 1 baths1,688 sq. ft.
Listed by BHGRE$75,000Active4 beds 1 baths1,688 sq. ft.712 West Street, SHENANDOAH, IA 51601
MLS# 25-2548Listed by: BETTER HOMES AND GARDENS REAL ESTATE THE GOOD LIFE GROUP - New
 Listed by BHGRE$239,900Active4 beds 3 baths1,724 sq. ft.
Listed by BHGRE$239,900Active4 beds 3 baths1,724 sq. ft.46 Keith Drive, SHENANDOAH, IA 51601
MLS# 25-2594Listed by: BETTER HOMES AND GARDENS REAL ESTATE THE GOOD LIFE GROUP 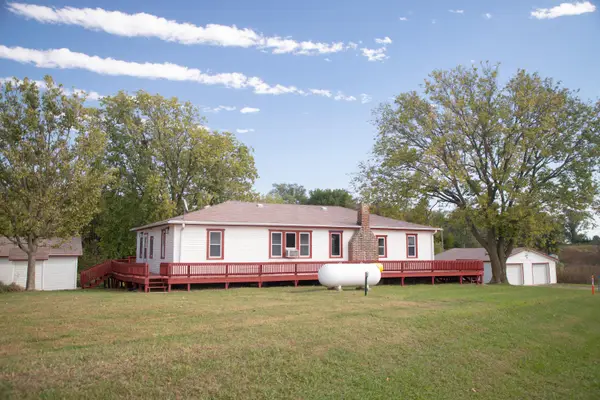 $217,900Active3 beds 1 baths1,584 sq. ft.
$217,900Active3 beds 1 baths1,584 sq. ft.1703 209th Street, SHENANDOAH, IA 51601
MLS# 25-2266Listed by: KEY REAL ESTATE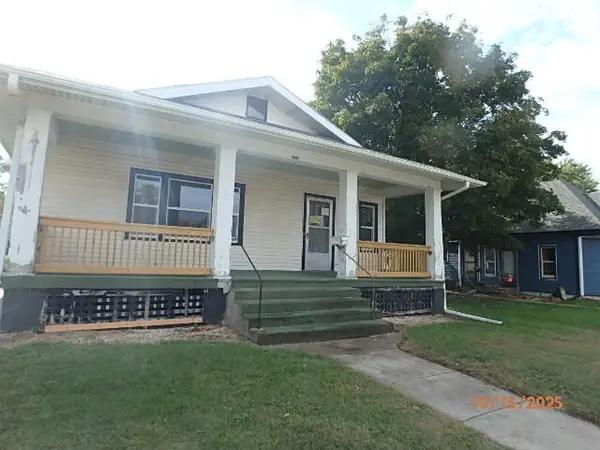 $109,900Active2 beds 2 baths1,290 sq. ft.
$109,900Active2 beds 2 baths1,290 sq. ft.806 5th Avenue Avenue, SHENANDOAH, IA 51601
MLS# 25-2255Listed by: AMERICAN REALTY CO.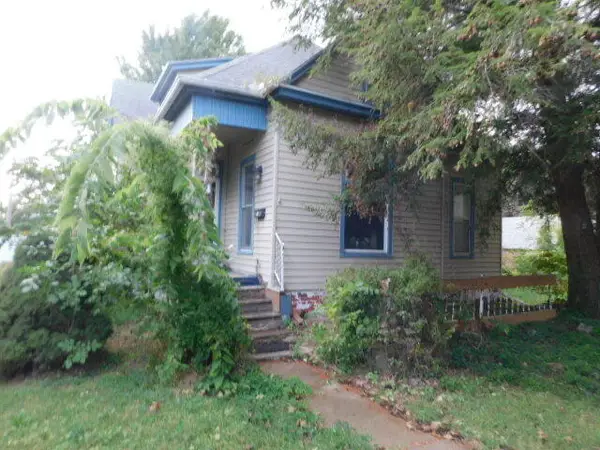 $36,225Pending4 beds 1 baths1,688 sq. ft.
$36,225Pending4 beds 1 baths1,688 sq. ft.712 West Street, SHENANDOAH, IA 51601
MLS# 25-2199Listed by: NP DODGE REAL ESTATE - COUNCIL BLUFFS $410,000Active1 beds 3 baths1,680 sq. ft.
$410,000Active1 beds 3 baths1,680 sq. ft.1585 State Highway 2, SHENANDOAH, IA 51601
MLS# 25-1721Listed by: UNITED COUNTRY GILWORTH REAL ESTATE & AUCTION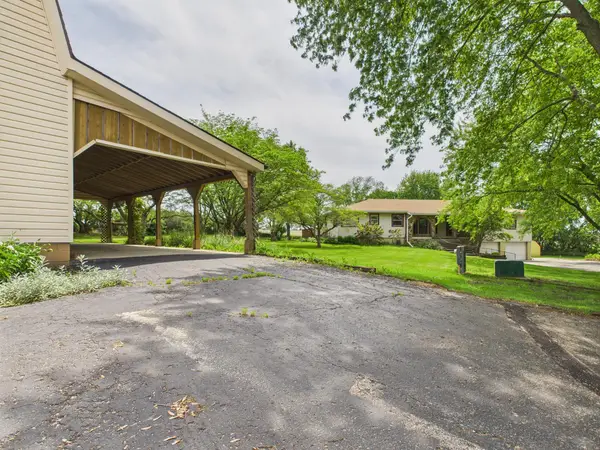 $399,999Active3 beds 4 baths2,331 sq. ft.
$399,999Active3 beds 4 baths2,331 sq. ft.1026 State Highway 2, SHENANDOAH, IA 51601
MLS# 25-1101Listed by: UNITED COUNTRY GILWORTH REAL ESTATE & AUCTION $299,000Active3 beds 2 baths2,060 sq. ft.
$299,000Active3 beds 2 baths2,060 sq. ft.1750 State Highway 48, SHENANDOAH, IA 51601
MLS# 25-817Listed by: UNITED COUNTRY GILWORTH REAL ESTATE & AUCTION
