46 Keith Drive, Shenandoah, IA 51601
Local realty services provided by:Better Homes and Gardens Real Estate The Good Life Group
46 Keith Drive,Shenandoah, IA 51601
$239,900
- 4 Beds
- 3 Baths
- 1,724 sq. ft.
- Single family
- Active
Listed by:
- Stephanie Bowden(712) 890 - 9290Better Homes and Gardens Real Estate The Good Life Group
- April Tucker(402) 682 - 1749Better Homes and Gardens Real Estate The Good Life Group
MLS#:25-2594
Source:IA_SWIAR
Price summary
- Price:$239,900
- Price per sq. ft.:$139.15
About this home
Double the fun with this gem on over half an acre at the end of a quiet cul-de-sac. Affectionately known as The Haven, this property offers the joy of a weekend getaway with the comfort of everyday living.
The main home features a flexible layout with up to four bedrooms, two on the main level and two down plus two full baths and an extra-deep two-car garage. The spacious primary suite feels like a retreat, large enough for a reading nook, office, or home gym, complete with a walk-in closet and a dual-head tiled shower everyone will envy. A large deck off the kitchen and dining area overlooks mature trees for shade and privacy.
Outside is where The Haven truly shines. A two-story deck and detached "Outdoor Haven" offer endless options: the upper level features a bright studio space with tons of windows, plumbing for a kitchenette, and room to add a mini-split for year-round comfort. Below, a half bath and generous storage space open to a stamped-concrete patio area perfect for a future hot tub.
The backyard includes a prepped garden area with rich soil, shuffleboard court, ambient night lighting, and room for playing catch or a pickup game of football on the lawn. Add a pool, refresh the greenhouse that's over the charming wooden bridge, or simply relax and enjoy the serenity. The Haven is ready to make every day feel like a staycation.
Contact an agent
Home facts
- Year built:1977
- Listing ID #:25-2594
- Added:41 day(s) ago
- Updated:December 18, 2025 at 04:47 PM
Rooms and interior
- Bedrooms:4
- Total bathrooms:3
- Full bathrooms:3
- Living area:1,724 sq. ft.
Heating and cooling
- Cooling:Electric Central, Heat Pump
- Heating:Electric Forced Air, Heat Pump
Structure and exterior
- Roof:Composition
- Year built:1977
- Building area:1,724 sq. ft.
Schools
- High school:Shenandoah
- Middle school:Shenandoah
- Elementary school:Shenandoah
Finances and disclosures
- Price:$239,900
- Price per sq. ft.:$139.15
- Tax amount:$3,112 (2024)
New listings near 46 Keith Drive
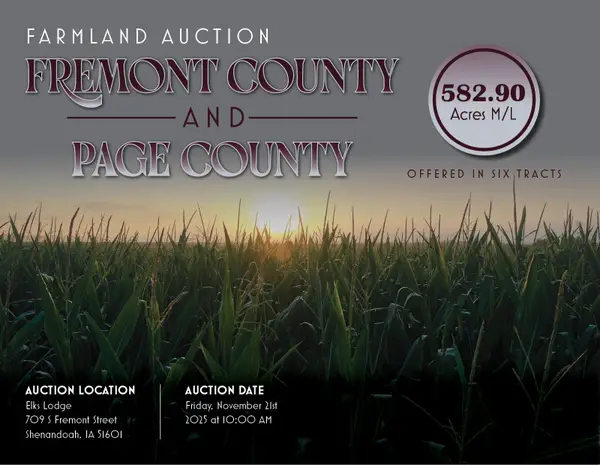 $1Active582.9 Acres
$1Active582.9 Acres00 Us Highway 59 Highway, Shenandoah, IA 51601
MLS# 727856Listed by: PEOPLES COMPANY Listed by BHGRE$75,000Active4 beds 1 baths1,688 sq. ft.
Listed by BHGRE$75,000Active4 beds 1 baths1,688 sq. ft.712 West Street, SHENANDOAH, IA 51601
MLS# 25-2548Listed by: BETTER HOMES AND GARDENS REAL ESTATE THE GOOD LIFE GROUP- New
 Listed by BHGRE$239,900Active4 beds 3 baths1,724 sq. ft.
Listed by BHGRE$239,900Active4 beds 3 baths1,724 sq. ft.46 Keith Drive, SHENANDOAH, IA 51601
MLS# 25-2594Listed by: BETTER HOMES AND GARDENS REAL ESTATE THE GOOD LIFE GROUP 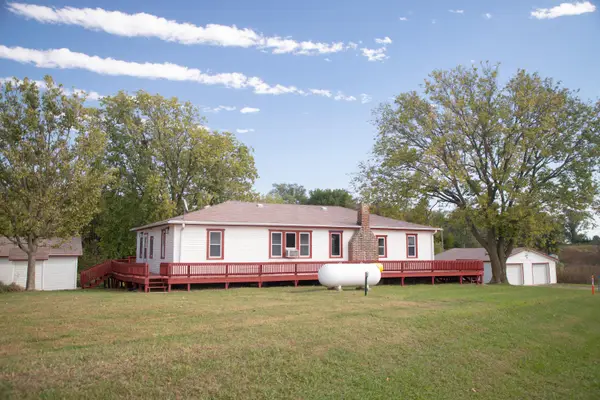 $217,900Active3 beds 1 baths1,584 sq. ft.
$217,900Active3 beds 1 baths1,584 sq. ft.1703 209th Street, SHENANDOAH, IA 51601
MLS# 25-2266Listed by: KEY REAL ESTATE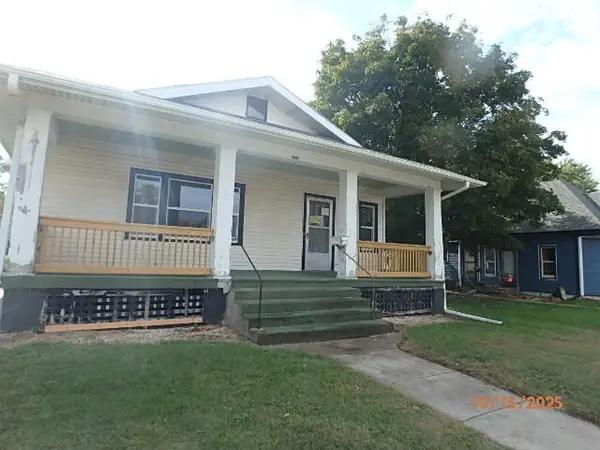 $109,900Active2 beds 2 baths1,290 sq. ft.
$109,900Active2 beds 2 baths1,290 sq. ft.806 5th Avenue Avenue, SHENANDOAH, IA 51601
MLS# 25-2255Listed by: AMERICAN REALTY CO.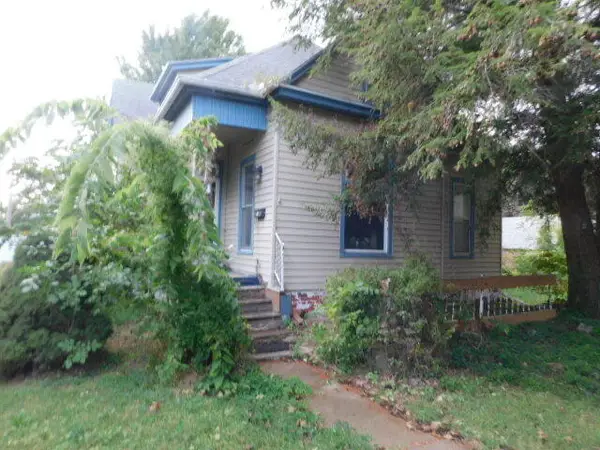 $36,225Pending4 beds 1 baths1,688 sq. ft.
$36,225Pending4 beds 1 baths1,688 sq. ft.712 West Street, SHENANDOAH, IA 51601
MLS# 25-2199Listed by: NP DODGE REAL ESTATE - COUNCIL BLUFFS $410,000Active1 beds 3 baths1,680 sq. ft.
$410,000Active1 beds 3 baths1,680 sq. ft.1585 State Highway 2, SHENANDOAH, IA 51601
MLS# 25-1721Listed by: UNITED COUNTRY GILWORTH REAL ESTATE & AUCTION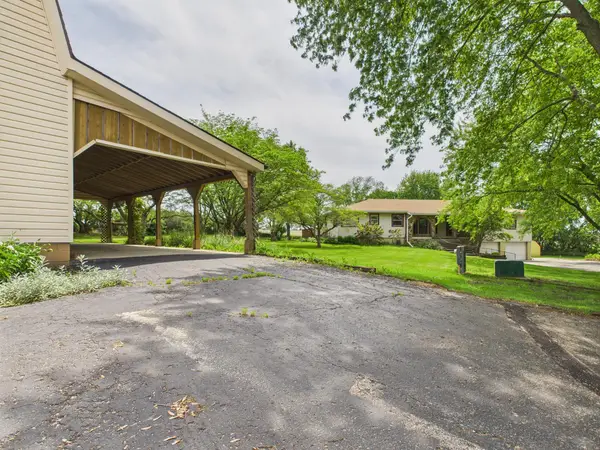 $399,999Active3 beds 4 baths2,331 sq. ft.
$399,999Active3 beds 4 baths2,331 sq. ft.1026 State Highway 2, SHENANDOAH, IA 51601
MLS# 25-1101Listed by: UNITED COUNTRY GILWORTH REAL ESTATE & AUCTION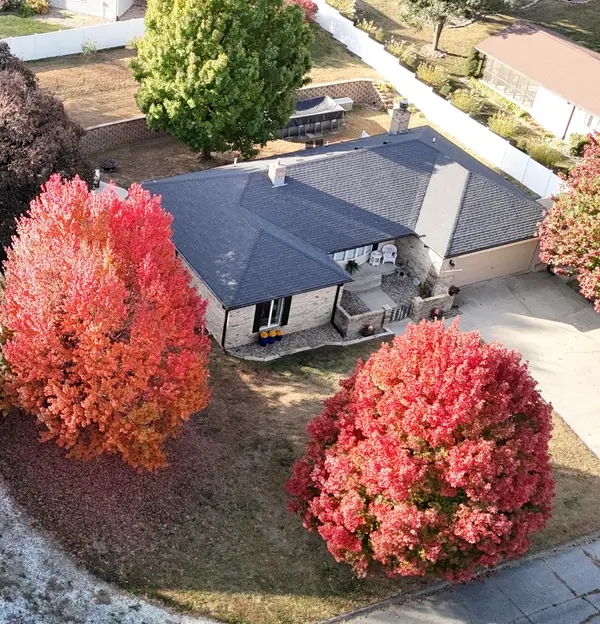 $379,000Active3 beds 4 baths3,467 sq. ft.
$379,000Active3 beds 4 baths3,467 sq. ft.9 Country Club Lane Lane, SHENANDOAH, IA 51601
MLS# 25-879Listed by: UNITED COUNTRY GILWORTH REAL ESTATE & AUCTION $299,000Active3 beds 2 baths2,060 sq. ft.
$299,000Active3 beds 2 baths2,060 sq. ft.1750 State Highway 48, SHENANDOAH, IA 51601
MLS# 25-817Listed by: UNITED COUNTRY GILWORTH REAL ESTATE & AUCTION
