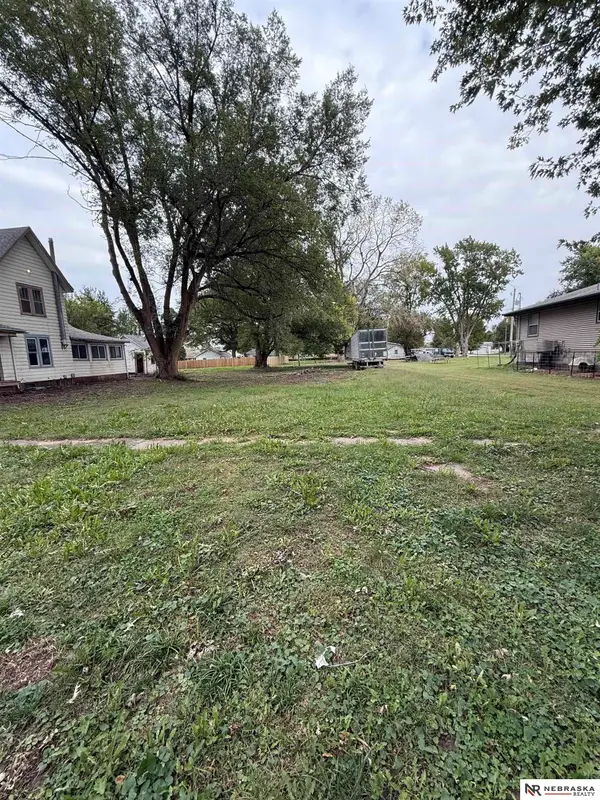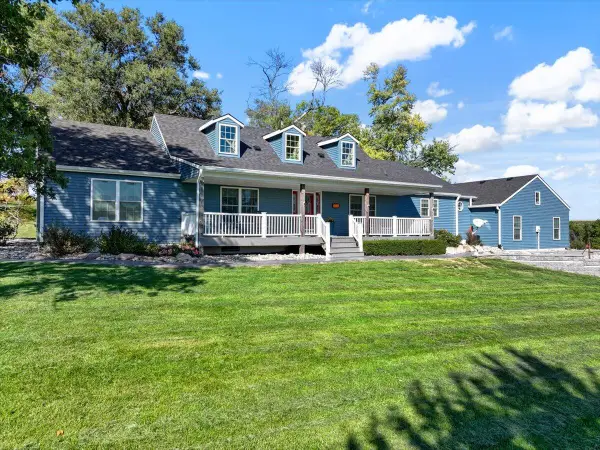115 Oak Street, Silver City, IA 51571
Local realty services provided by:Better Homes and Gardens Real Estate The Good Life Group
115 Oak Street,Silver City, IA 51571
$119,900
- 3 Beds
- 3 Baths
- 1,344 sq. ft.
- Single family
- Active
Listed by:
- Emily Swinford(712) 520 - 4237Better Homes and Gardens Real Estate The Good Life Group
MLS#:25-2158
Source:IA_SWIAR
Price summary
- Price:$119,900
- Price per sq. ft.:$89.21
About this home
Welcome to small town living! This 3 bedroom, 2.5 bath home offers over 1,300 finished square feet and tall ceilings throughout that make every room feel even more roomy. The spacious eat-in kitchen includes all appliances (plus a new dishwasher and microwave!) and walks out to a back deck overlooking the yard. The main floor also features a convenient half bath combined with laundry, while upstairs you'll find 3 bedrooms and 2 full baths, including a comfortable primary suite. A covered front porch, metal roof, and wired storage shed (240V) add extra appeal. With a new water heater (2024) and an unbeatable location within walking distance of the park, downtown, and the Wabash Trace Trail, this Silver City home offers the comfort and simplicity you've been searching for.
Contact an agent
Home facts
- Year built:2007
- Listing ID #:25-2158
- Added:38 day(s) ago
- Updated:November 14, 2025 at 04:19 PM
Rooms and interior
- Bedrooms:3
- Total bathrooms:3
- Full bathrooms:2
- Half bathrooms:1
- Living area:1,344 sq. ft.
Heating and cooling
- Cooling:Electric Central
- Heating:Gas Forced Air
Structure and exterior
- Roof:Metal
- Year built:2007
- Building area:1,344 sq. ft.
Schools
- High school:Glenwood
- Middle school:Glenwood
- Elementary school:GLENWOOD
Finances and disclosures
- Price:$119,900
- Price per sq. ft.:$89.21
- Tax amount:$1,650 (2024)
New listings near 115 Oak Street
 $30,000Active0.26 Acres
$30,000Active0.26 Acres403 Maple Street, Silver City, IA 51571
MLS# 22531023Listed by: NEBRASKA REALTY Listed by BHGRE$525,000Pending2 beds 2 baths2,532 sq. ft.
Listed by BHGRE$525,000Pending2 beds 2 baths2,532 sq. ft.28552 Barrus Road, SILVER CITY, IA 51571
MLS# 25-2178Listed by: BETTER HOMES AND GARDENS REAL ESTATE THE GOOD LIFE GROUP Listed by BHGRE$119,900Active3 beds 3 baths1,344 sq. ft.
Listed by BHGRE$119,900Active3 beds 3 baths1,344 sq. ft.115 Oak Street, SILVER CITY, IA 51571
MLS# 25-2158Listed by: BETTER HOMES AND GARDENS REAL ESTATE THE GOOD LIFE GROUP
