606 5th Avenue, Slater, IA 50244
Local realty services provided by:Better Homes and Gardens Real Estate Innovations
606 5th Avenue,Slater, IA 50244
$435,000
- 5 Beds
- 3 Baths
- 2,290 sq. ft.
- Single family
- Pending
Listed by:michelle fetters
Office:re/max revolution
MLS#:724558
Source:IA_DMAAR
Price summary
- Price:$435,000
- Price per sq. ft.:$189.96
About this home
This spacious, fully updated 5-bedroom home in Slater offers a balance of style & functionality. Featuring a main floor primary bedroom/en-suite bathroom. Walk in the front door to the great room - ready for entertaining! The brand-new kitchen is a chef's dream, showcasing a 10ft waterfall quartz island and stunning cabinetry. The home's standout feature is the walk-in pantry/prep kitchen. It has new butcher-block countertops, a prep sink, double wall ovens, & unique black-and-white LVP flooring that extends into the custom laundry room. Talk about storage and workspace! The house boasts several recent upgrades, including a new roof (2024) and updated electrical and light fixtures throughout. Beautiful LVP flooring has been installed on all levels. It is ideally located within walking distance of Slater's pool and parks. Bicyclists can enjoy easy access to the High Trestle Trail & The Heart of Iowa Nature Trail. This house checks all the boxes: space, function, updates, & location!
Contact an agent
Home facts
- Year built:1965
- Listing ID #:724558
- Added:27 day(s) ago
- Updated:September 11, 2025 at 07:27 AM
Rooms and interior
- Bedrooms:5
- Total bathrooms:3
- Full bathrooms:3
- Living area:2,290 sq. ft.
Heating and cooling
- Cooling:Central Air
- Heating:Electric, Forced Air, Gas, Natural Gas
Structure and exterior
- Roof:Asphalt, Shingle
- Year built:1965
- Building area:2,290 sq. ft.
- Lot area:0.26 Acres
Utilities
- Water:Public
- Sewer:Public Sewer
Finances and disclosures
- Price:$435,000
- Price per sq. ft.:$189.96
- Tax amount:$5,060
New listings near 606 5th Avenue
 $197,000Active2 beds 2 baths1,234 sq. ft.
$197,000Active2 beds 2 baths1,234 sq. ft.500 Tama Street, Slater, IA 50244
MLS# 725593Listed by: CENTURY 21 SIGNATURE $385,000Pending3 beds 3 baths1,872 sq. ft.
$385,000Pending3 beds 3 baths1,872 sq. ft.603 Linn Street, Slater, IA 50244
MLS# 725462Listed by: RE/MAX PRECISION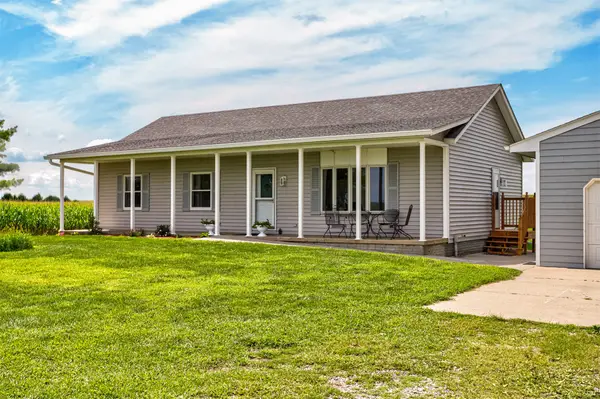 $379,900Active3 beds 2 baths1,400 sq. ft.
$379,900Active3 beds 2 baths1,400 sq. ft.13840 NW 16th Street, Slater, IA 50244
MLS# 724205Listed by: RE/MAX CONCEPTS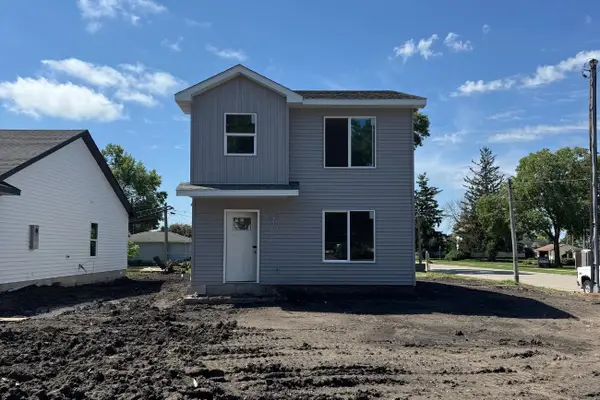 $299,900Active3 beds 3 baths1,290 sq. ft.
$299,900Active3 beds 3 baths1,290 sq. ft.108 3rd Avenue, Slater, IA 50244
MLS# 721315Listed by: CENTURY 21 SIGNATURE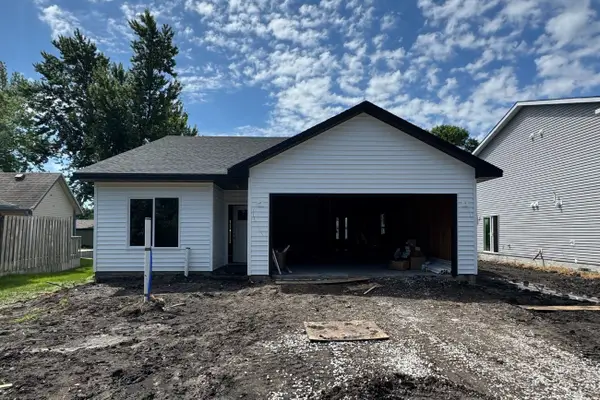 $299,900Pending3 beds 2 baths1,142 sq. ft.
$299,900Pending3 beds 2 baths1,142 sq. ft.104 3rd Avenue, Slater, IA 50244
MLS# 721347Listed by: CENTURY 21 SIGNATURE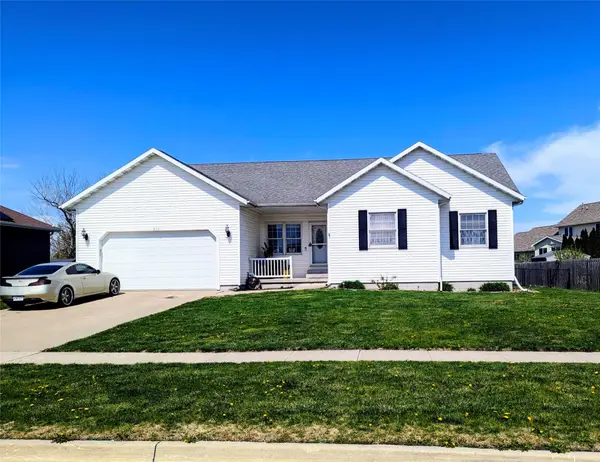 $389,000Pending4 beds 3 baths1,350 sq. ft.
$389,000Pending4 beds 3 baths1,350 sq. ft.611 8th Avenue, Slater, IA 50244
MLS# 717017Listed by: UNITED REAL ESTATE PROFESS $119,700Active0.79 Acres
$119,700Active0.79 Acres505 Sheffield Avenue, Slater, IA 50244
MLS# 716798Listed by: CENTURY 21 SIGNATURE REAL ESTA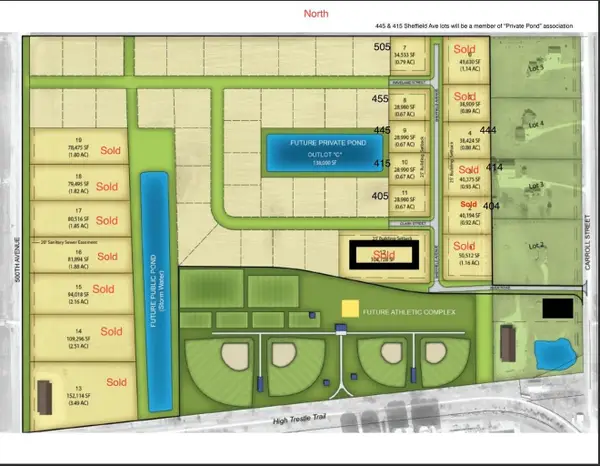 $109,750Active0.67 Acres
$109,750Active0.67 Acres405 Sheffield Avenue, Slater, IA 50244
MLS# 712734Listed by: CENTURY 21 SIGNATURE REAL ESTA $112,900Active0.67 Acres
$112,900Active0.67 Acres415 Sheffield Avenue, Slater, IA 50244
MLS# 712735Listed by: CENTURY 21 SIGNATURE REAL ESTA
