12641 Oakview Heights Drive, Story City, IA 50248
Local realty services provided by:Better Homes and Gardens Real Estate Innovations
12641 Oakview Heights Drive,Story City, IA 50248
$799,999
- 4 Beds
- 4 Baths
- 3,272 sq. ft.
- Single family
- Active
Listed by: ahrens, heather
Office: ihome realty
MLS#:719555
Source:IA_DMAAR
Price summary
- Price:$799,999
- Price per sq. ft.:$244.5
- Monthly HOA dues:$83.33
About this home
Welcome to this beautifully maintained one-owner home, tucked away on over 2 acres, surrounded by mature trees, located just outside of Story City. Built in 1999, this 4-bedroom, 3-bathroom home offers the perfect balance of peaceful country living and convenient access to town and Interstate 35. The main floor features a spacious, open layout with a cozy fireplace and a sun-filled four-season room—perfect for enjoying the view in any weather. The walk-out basement is made for entertaining with a custom bar, generous living space, and a dedicated workshop for hobbies or home projects. Outside, you'll love the privacy and natural beauty of the setting, along with a 3-stall garage that offers ample room for vehicles, tools, and storage. Whether you're relaxing indoors or exploring your own backyard retreat, this property is a rare find that combines comfort, space, and location.
Contact an agent
Home facts
- Year built:1999
- Listing ID #:719555
- Added:168 day(s) ago
- Updated:November 15, 2025 at 06:13 PM
Rooms and interior
- Bedrooms:4
- Total bathrooms:4
- Full bathrooms:2
- Half bathrooms:2
- Living area:3,272 sq. ft.
Heating and cooling
- Cooling:Central Air
- Heating:Electric, Forced Air
Structure and exterior
- Year built:1999
- Building area:3,272 sq. ft.
- Lot area:2.17 Acres
Utilities
- Water:Rural
- Sewer:Septic Tank
Finances and disclosures
- Price:$799,999
- Price per sq. ft.:$244.5
- Tax amount:$8,444
New listings near 12641 Oakview Heights Drive
 $679,900Pending5 beds 3 baths1,920 sq. ft.
$679,900Pending5 beds 3 baths1,920 sq. ft.1620 Magnolia Place, Story City, IA 50248
MLS# 727683Listed by: FRIEDRICH IOWA REALTY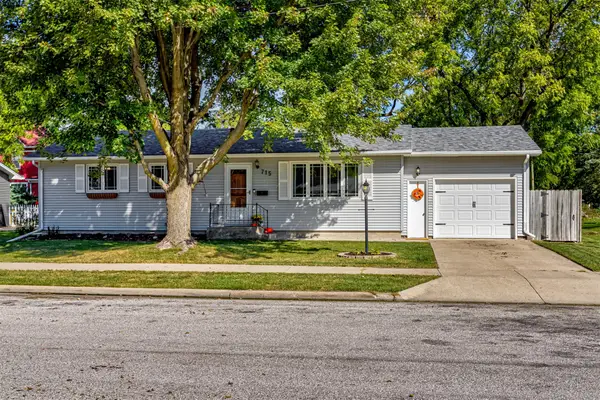 $255,000Pending4 beds 2 baths1,144 sq. ft.
$255,000Pending4 beds 2 baths1,144 sq. ft.715 Linn Street, Story City, IA 50248
MLS# 727072Listed by: RE/MAX REAL ESTATE CENTER $200,000Pending3 beds 1 baths1,332 sq. ft.
$200,000Pending3 beds 1 baths1,332 sq. ft.854 Lafayette Avenue, Story City, IA 50248
MLS# 724923Listed by: KELLER WILLIAMS REALTY GDM $699,900Pending4 beds 3 baths2,859 sq. ft.
$699,900Pending4 beds 3 baths2,859 sq. ft.50268 130th Street, Story City, IA 50248
MLS# 724863Listed by: RE/MAX PRECISION $189,900Active4 beds 2 baths1,687 sq. ft.
$189,900Active4 beds 2 baths1,687 sq. ft.724 Elm Avenue, Story City, IA 50248
MLS# 724552Listed by: REALTY ONE GROUP IMPACT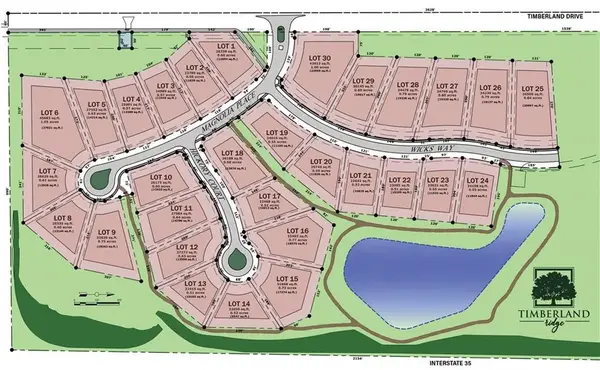 $100,000Active0.6 Acres
$100,000Active0.6 Acres1604 Magnolia Place, Story City, IA 50248
MLS# 687149Listed by: RE/MAX REAL ESTATE CENTER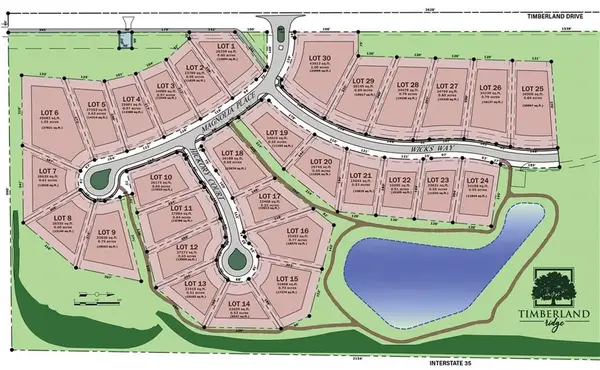 $110,000Active1.05 Acres
$110,000Active1.05 Acres1624 Magnolia Place, Story City, IA 50248
MLS# 687156Listed by: RE/MAX REAL ESTATE CENTER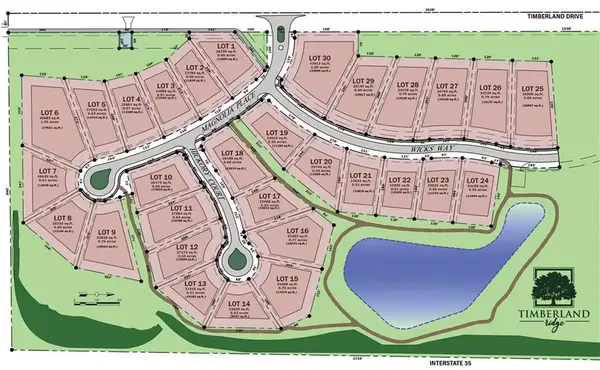 $110,000Active0.57 Acres
$110,000Active0.57 Acres1612 Magnolia Place, Story City, IA 50248
MLS# 687153Listed by: RE/MAX REAL ESTATE CENTER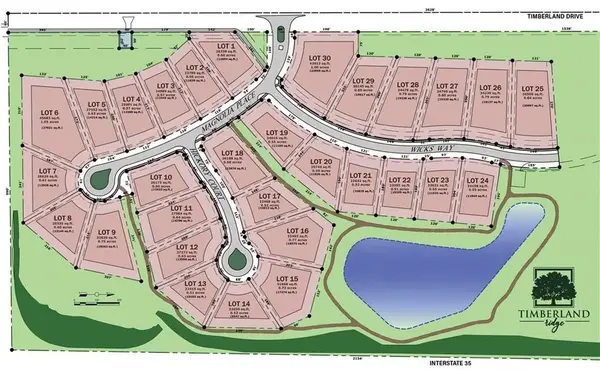 $110,000Active0.57 Acres
$110,000Active0.57 Acres1616 Magnolia Place, Story City, IA 50248
MLS# 687154Listed by: RE/MAX REAL ESTATE CENTER
